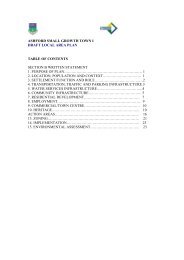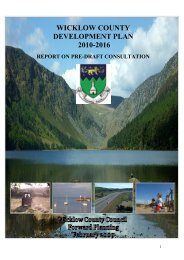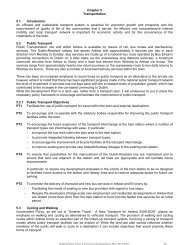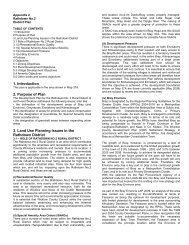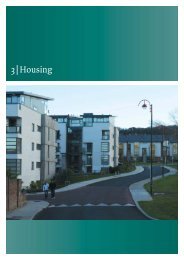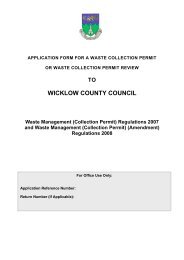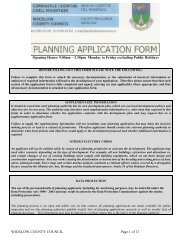Managers Report on submissions to the Draft Kilcoole ... - Wicklow.ie
Managers Report on submissions to the Draft Kilcoole ... - Wicklow.ie
Managers Report on submissions to the Draft Kilcoole ... - Wicklow.ie
You also want an ePaper? Increase the reach of your titles
YUMPU automatically turns print PDFs into web optimized ePapers that Google loves.
<strong>Kilcoole</strong> Local Area Plan 2008<br />
Manager’s <str<strong>on</strong>g>Report</str<strong>on</strong>g><br />
impact <strong>on</strong> <strong>the</strong> applicati<strong>on</strong> of childcare policy. If a developer proposes a larger scale<br />
development of say 500 units, 1-2 larger crèches will still be c<strong>on</strong>sidered as compliant<br />
with <strong>the</strong> childcare polic<strong>ie</strong>s. The <strong>on</strong>ly difference is than <strong>the</strong> 500 units most be broken<br />
up in<strong>to</strong> a number of district estates.<br />
In light of this submissi<strong>on</strong> and an earl<strong>ie</strong>r submissi<strong>on</strong>, it is recommended that <strong>the</strong><br />
wording of this policy be slightly altered <strong>to</strong> make it clearer.<br />
<str<strong>on</strong>g>Managers</str<strong>on</strong>g> Recommendati<strong>on</strong><br />
Make <strong>the</strong> following amendment <strong>to</strong> <strong>the</strong> LAP:-<br />
Part B, Secti<strong>on</strong> 4: Residential development – “polic<strong>ie</strong>s / objectives”<br />
Amend 6 th bullet point as follows:-<br />
From:-<br />
• The maximum size for any single development is 100 houses / 200 apartments<br />
and any development larger than this shall be developed as a number of<br />
separate ‘estates’ with materially different house types, sizes and appearance<br />
To: -<br />
• The maximum size for any single residential estate is 100 houses / 200<br />
apartments. Within each estate, a range of unit types / sizes shall be provided,<br />
within an overall unif<strong>ie</strong>d design c<strong>on</strong>cept. Estates shall be differentiated from<br />
each o<strong>the</strong>r by <strong>the</strong> use of materially different design <strong>the</strong>mes and name.<br />
Submissi<strong>on</strong> no. 23<br />
Ms. Holmes, Clodagh<br />
It is put forward that an inc<strong>on</strong>sistent approach has been taken in <strong>the</strong> draft plan <strong>to</strong><br />
Acti<strong>on</strong> Areas, in relati<strong>on</strong> <strong>to</strong> z<strong>on</strong>ing and specific objectives. For example, although<br />
land uses in AA1 are delineated <strong>on</strong> <strong>the</strong> draft map and include CE and AOS uses, <strong>the</strong><br />
draft map does not used <strong>the</strong> same formula in AA3 where CE uses are set out as being<br />
required in <strong>the</strong> text (new library) or in AA2 here residential and open spaces are<br />
required in <strong>the</strong> text but <strong>the</strong> locati<strong>on</strong> of each is not shown <strong>on</strong> <strong>the</strong> map.<br />
The submissi<strong>on</strong> expresses objecti<strong>on</strong> <strong>to</strong> <strong>the</strong> demarcati<strong>on</strong> of specific z<strong>on</strong>es <strong>to</strong> specific<br />
land parcels/landowners within <strong>the</strong> acti<strong>on</strong> area and puts forward that this provides<br />
unfair advantage <strong>to</strong> some of <strong>the</strong> landowners.<br />
(i)<br />
It is requested that <strong>the</strong> same approach used in <strong>the</strong> Greyst<strong>on</strong>es - Delgany<br />
LAP is appl<strong>ie</strong>d whereby uses are not delineated <strong>on</strong> <strong>the</strong> plan map as this<br />
will ensure deliverability and will allow landowners <strong>to</strong> reach equitable<br />
agreements<br />
Manager’s Resp<strong>on</strong>se<br />
As set out in resp<strong>on</strong>se <strong>to</strong> Submissi<strong>on</strong> 13 above:-<br />
1. The draft plan that “The positi<strong>on</strong>, locati<strong>on</strong> and size of <strong>the</strong> land use z<strong>on</strong>ings shown<br />
<strong>on</strong> Map 1 within each Acti<strong>on</strong> Area are indicative <strong>on</strong>ly and may be altered in light of<br />
eventual road and service layouts, detailed design and <strong>to</strong>pography, subject <strong>to</strong><br />
compliance with <strong>the</strong> criteria set out for each Acti<strong>on</strong> Area below”. It is <strong>the</strong>refore<br />
c<strong>on</strong>sidered that adequate flexibility is already built in <strong>to</strong> each acti<strong>on</strong> area. It is not<br />
c<strong>on</strong>sidered that unfair advantage accrues <strong>to</strong> those whose land has been marked for<br />
development in <strong>the</strong> plan. The ‘development’ z<strong>on</strong>ings cannot be developed without <strong>the</strong><br />
co-operati<strong>on</strong> of those with OS / AOS / CE z<strong>on</strong>ings and <strong>the</strong>refore an integrated and<br />
inclusive soluti<strong>on</strong> must be worked out by <strong>the</strong> landowner group.<br />
2. (i) In relati<strong>on</strong> <strong>to</strong> <strong>the</strong> requirement for <strong>the</strong> provisi<strong>on</strong> of a library within AA3, it is<br />
clearly indicated in <strong>the</strong> draft plan that this usage must be incorporated in<strong>to</strong> <strong>the</strong> new<br />
33




