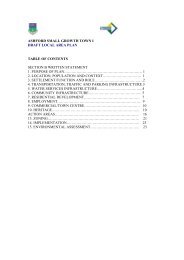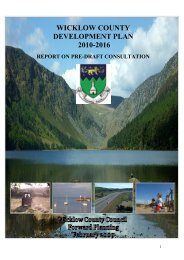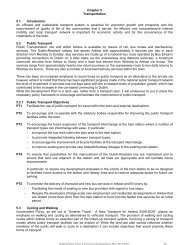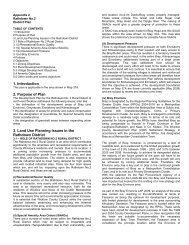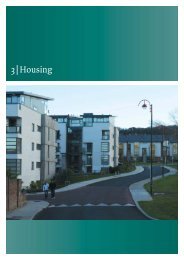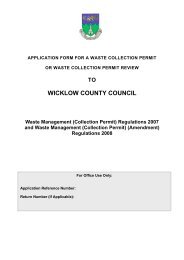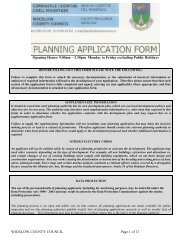Managers Report on submissions to the Draft Kilcoole ... - Wicklow.ie
Managers Report on submissions to the Draft Kilcoole ... - Wicklow.ie
Managers Report on submissions to the Draft Kilcoole ... - Wicklow.ie
You also want an ePaper? Increase the reach of your titles
YUMPU automatically turns print PDFs into web optimized ePapers that Google loves.
<strong>Kilcoole</strong> Local Area Plan 2008<br />
Manager’s <str<strong>on</strong>g>Report</str<strong>on</strong>g><br />
Submissi<strong>on</strong> no. 13 (mapped)<br />
Mr. O C<strong>on</strong>nor, Allan<br />
This submissi<strong>on</strong> relates <strong>to</strong> lands within and adjacent <strong>to</strong> proposed AA1 off Lott Lane,<br />
measuring c. 3.2ha. In <strong>the</strong> draft plan, 0.2ha is proposed for RE z<strong>on</strong>ing (existing house<br />
<strong>on</strong> Lott Lane) and <strong>the</strong> remainder is in AA2, with AOS being <strong>the</strong> indicative use.<br />
1. The submissi<strong>on</strong> expresses objecti<strong>on</strong> <strong>to</strong> <strong>the</strong> demarcati<strong>on</strong> of specific z<strong>on</strong>es <strong>to</strong> specific<br />
land parcels/landowners within <strong>the</strong> acti<strong>on</strong> area and puts forward that this provides<br />
unfair advantage <strong>to</strong> some of <strong>the</strong> landowners. . O<strong>the</strong>r acti<strong>on</strong> areas in o<strong>the</strong>r plans have<br />
opted for acti<strong>on</strong> area with specific objectives but without specific z<strong>on</strong>ings <strong>on</strong> <strong>the</strong> map.<br />
It is c<strong>on</strong>sidered that this is a more appropriate resp<strong>on</strong>se.<br />
2. It is put forward that c<strong>on</strong>sistent approach has not been taken <strong>to</strong> all acti<strong>on</strong> areas; for<br />
example, AA2 does not include ‘public park’ z<strong>on</strong>ing and AA3 does not include a CE<br />
z<strong>on</strong>ing for <strong>the</strong> required library.<br />
3. AA1 objectives require that 2ha be reserved for medium density development (10-<br />
15/ha). However, elsewhere in <strong>the</strong> draft plan 15/ha is described as ‘lower density’.<br />
The figure 10-15/ha is in fact low density and should be increase <strong>to</strong> 20-26/ha given<br />
<strong>the</strong> locati<strong>on</strong> of <strong>Kilcoole</strong> in <strong>the</strong> County and is designati<strong>on</strong> in <strong>the</strong> settlement h<strong>ie</strong>rarchy.<br />
4. Active open space allocati<strong>on</strong> in <strong>the</strong> plan is unbalanced. Such lands would be better<br />
located <strong>to</strong> <strong>the</strong> north or east of <strong>the</strong> proposed roadway <strong>on</strong> lands currently unz<strong>on</strong>ed. The<br />
“MU” z<strong>on</strong>ed land is <strong>on</strong>ly providing 200m 2 playground area while AA1 has <strong>to</strong> provide<br />
4.6ha for open space. Therefore <strong>the</strong> quantity and locati<strong>on</strong> of AOS within AA1 should<br />
be re-examined and additi<strong>on</strong>al lands (measuring 1.8ha should be z<strong>on</strong>ed for ‘residential<br />
development’ and 1.2ha for a nursing home<br />
5. The “R1” and “AOS” z<strong>on</strong>ing within AA1 cannot comply with AA1 objective that<br />
“dwellings shall be positi<strong>on</strong>ed and or<strong>ie</strong>ntated <strong>to</strong> provide maximum passive<br />
surveillance of new open space areas”.<br />
6. An objective should be included in AA1 <strong>to</strong> cater for a retirement village.<br />
Manager’s Resp<strong>on</strong>se<br />
1. The issue raised is noted; however it clearly states in <strong>the</strong> draft plan that “The<br />
positi<strong>on</strong>, locati<strong>on</strong> and size of <strong>the</strong> land use z<strong>on</strong>ings shown <strong>on</strong> Map 1 within each Acti<strong>on</strong><br />
Area are indicative <strong>on</strong>ly and may be altered in light of eventual road and service<br />
layouts, detailed design and <strong>to</strong>pography, subject <strong>to</strong> compliance with <strong>the</strong> criteria set<br />
out for each Acti<strong>on</strong> Area below”. It is <strong>the</strong>refore c<strong>on</strong>sidered that adequate flexibility is<br />
already built in <strong>to</strong> each acti<strong>on</strong> area. It is not c<strong>on</strong>sidered that unfair advantage accrues<br />
<strong>to</strong> those whose land has been marked for residential development in <strong>the</strong> plan. The<br />
residential z<strong>on</strong>ings cannot be developed without <strong>the</strong> co-operati<strong>on</strong> of those with OS /<br />
AOS / CE z<strong>on</strong>ing and <strong>the</strong>refore an integrated and inclusive soluti<strong>on</strong> must be worked<br />
out by <strong>the</strong> landowner group.<br />
2. (i) In relati<strong>on</strong> <strong>to</strong> <strong>the</strong> requirement for <strong>the</strong> provisi<strong>on</strong> of a library within AA3, it is<br />
clearly indicated in <strong>the</strong> draft plan that this usage must be incorporated in <strong>to</strong> <strong>the</strong> new<br />
commercial and civic buildings in <strong>the</strong> TC z<strong>on</strong>e.<br />
(ii) In relati<strong>on</strong> <strong>to</strong> AA2, this entire acti<strong>on</strong> area is proposed for OS z<strong>on</strong>ing and has not<br />
specif<strong>ie</strong>d a locati<strong>on</strong> for <strong>the</strong> limited housing allowed <strong>on</strong> <strong>the</strong> map, as <strong>the</strong> final locati<strong>on</strong><br />
of housing will have <strong>to</strong> be determined following archeologically assessment of <strong>the</strong><br />
entire acti<strong>on</strong> area. However, in light of this submissi<strong>on</strong> (and submissi<strong>on</strong> No. 23 <strong>to</strong><br />
follow) <strong>the</strong> map shall be amended <strong>to</strong> include an indicative locati<strong>on</strong> for <strong>the</strong> housing in<br />
AA2<br />
3. The County Development Plan 2004 placed a density limit of 20/ha <strong>on</strong> all<br />
residentially z<strong>on</strong>ed lands outside of <strong>the</strong> County growth centres. Therefore this is<br />
23




