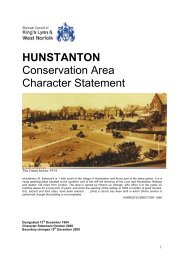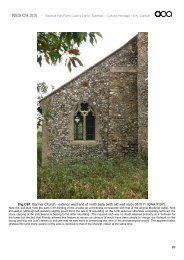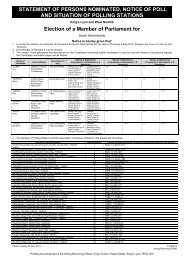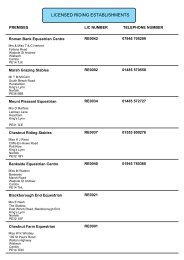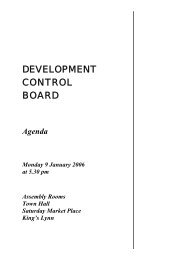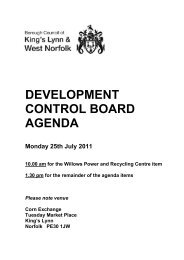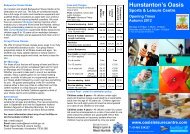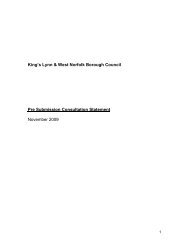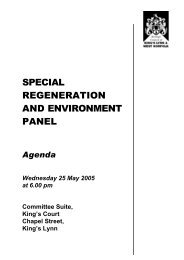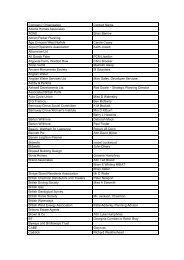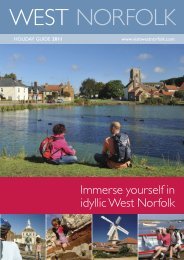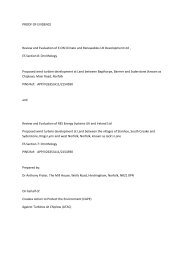development control board agenda - Borough Council of King's ...
development control board agenda - Borough Council of King's ...
development control board agenda - Borough Council of King's ...
You also want an ePaper? Increase the reach of your titles
YUMPU automatically turns print PDFs into web optimized ePapers that Google loves.
Housing need<br />
Notwithstanding the construction <strong>of</strong> affordable dwellings on the adjoining site to the east <strong>of</strong>f<br />
Basil Drive (Members will recall approval for 78 dwellings on 4 tranches <strong>of</strong> land within the<br />
estate by Persimmon/Longhurst HA last year), there is still a need for affordable dwellings in<br />
the town. The flats and houses to the immediate east <strong>of</strong> the application site are now<br />
completed and occupied.<br />
The Housing Needs Survey identified that an additional 64 dwellings each year were<br />
required in Downham Market. Our Housing Enabling Officer is in full support <strong>of</strong> this<br />
application.<br />
In addition this area was shown as being made available for affordable housing in the<br />
masterplan on the adjacent estate approval, although technically it was not part <strong>of</strong> that<br />
consent.<br />
In order to secure the tenure <strong>of</strong> these units in perpetuity a Section 106 legal agreement is<br />
necessary. The applicants are aware <strong>of</strong> this and the S.106 agreement is being<br />
produced/finalised.<br />
Design and layout<br />
This is an L-shaped site which has certain constraints which seriously affect the<br />
configuration <strong>of</strong> new <strong>development</strong> in terms <strong>of</strong> layout and siting <strong>of</strong> the dwellings. The access<br />
point is fixed from Lancaster Crescent, which presents a continuation <strong>of</strong> the built form<br />
parallel to the northern boundary <strong>of</strong> the site. A bungalow is positioned adjacent to the<br />
existing bungalow to the west, and there is a progression with a pair <strong>of</strong> semi-detached<br />
houses and subsequently a terrace <strong>of</strong> 4 houses towards the east. In street scene terms, this<br />
presents a natural progression from single storey up to two storey, which relates to the<br />
adjoining <strong>development</strong> to the east <strong>of</strong> the site.<br />
A terrace block <strong>of</strong> three houses lies parallel to the southern boundary <strong>of</strong> the site, which is<br />
situated adjacent to the adjoining block <strong>of</strong> apartments which has been constructed on Basil<br />
Drive. In terms <strong>of</strong> physical massing this relates to the properties to the immediate south and<br />
a terrace <strong>of</strong> houses to the west <strong>of</strong> the site, which relate to Lancaster Crescent. The private<br />
amenity spaces related to these houses are to the immediate north with parking facilities<br />
beyond served <strong>of</strong>f the cul-de-sac estate road. In the centre <strong>of</strong> the site between the two rows<br />
<strong>of</strong> <strong>development</strong> is a five bedroomed house - two storey with accommodation in the ro<strong>of</strong>. This<br />
is positioned to achieve surveillance along the new access road, parking areas and<br />
footpath/cycle paths.<br />
Another factor that influences layout is the requirement to link the existing footpath from<br />
Rosemary Way (north) to Chervil Walk (south). This linkage was identified in the Local Plan<br />
and masterplan for the estate, and presents a more direct route for children to travel to<br />
school. Property owners in the Stamford Homes part <strong>of</strong> the estate will expect this linkage to<br />
be formed as originally planned.<br />
In design terms the elevational treatment <strong>of</strong> the dwellings has been reviewed and more brick<br />
detailing has been added, and the different coloured brick panelling takes a lead from<br />
Downham ‘By Design’. Modifications to incorporate variations in the ro<strong>of</strong>line <strong>of</strong> the blocks<br />
have also been undertaken. Additional ro<strong>of</strong> gables have been introduced with brick quoins<br />
and features. To feature gables, panels <strong>of</strong> darker brickwork are proposed to simulate the<br />
‘carrstone’ features <strong>of</strong> traditional buildings within the town. Taking into consideration that the<br />
adjoining <strong>development</strong> to the west <strong>of</strong> the site is 1950s <strong>Council</strong> housing and to the east more<br />
09/00558/FM Development Control Board<br />
6 th July 2009



