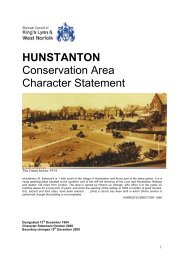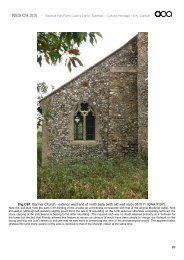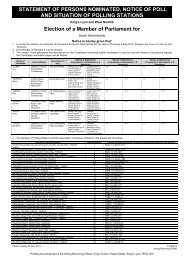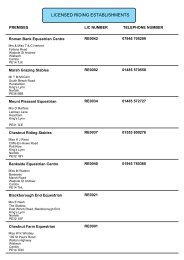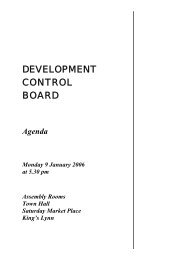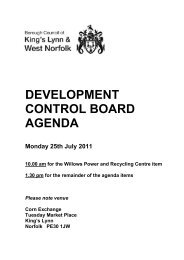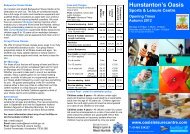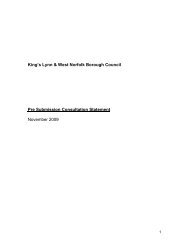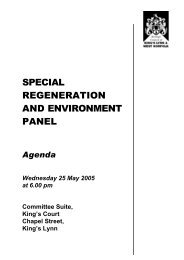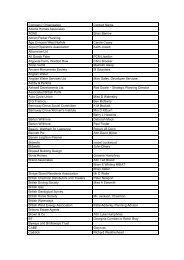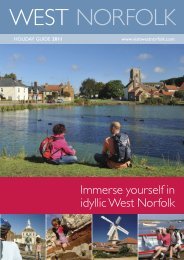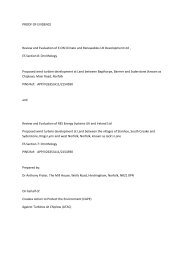development control board agenda - Borough Council of King's ...
development control board agenda - Borough Council of King's ...
development control board agenda - Borough Council of King's ...
Create successful ePaper yourself
Turn your PDF publications into a flip-book with our unique Google optimized e-Paper software.
that rainwater run<strong>of</strong>f from the ro<strong>of</strong>s will be piped to a large capacity underground storage<br />
tank for rainwater harvesting, excess rainwater will discharge into the balancing pond. This<br />
will then be slowly released into the ditch system. It is stated that the rainwater system will<br />
not cause any flooding to adjacent properties and will help to relieve any surface water<br />
ponding that occurs. It is noted that there is an existing problem with saturated<br />
ground/surface water ponding that occurs. A soil mound is proposed running between 7 and<br />
9 metres from the eastern boundary; this mound will have irrigation pipes running through to<br />
prevent storm water build up on the eastern side. To alleviate concerns <strong>of</strong> the residents a<br />
French Drain will be located approximately 1.5 metres from the eastern boundary. This will<br />
fall to the south east where it will discharge into the existing ditch. The effect <strong>of</strong> the drain will<br />
be to lower the water table alleviating surface water ponding.<br />
PLANNING HISTORY<br />
07/02568/OM Construction <strong>of</strong> new Norfolk Hospice Tapping House with associated facilities<br />
& car parking. Approved 14/04/08<br />
RESPONSE TO CONSULTATION<br />
Parish <strong>Council</strong>: OBJECTION the building is much larger than any other in Hillington, and is<br />
therefore inappropriate in scale for a small village. The materials proposed and the general<br />
design, being very modern and industrial in nature, are not in harmony with either village<br />
architecture or the surrounding houses.<br />
Concern is expressed in relation to the Drainage Engineer's assertions that the existing<br />
system <strong>of</strong> ditches around the site are adequate to cope with additional surface and foul<br />
water which will be generated by the Hospice, especially because the ditches are not in the<br />
ownership or <strong>control</strong> <strong>of</strong> the applicant, but also because there is a long history <strong>of</strong> drainage<br />
problems throughout the village. If the connection cannot be established with the Pasture<br />
Close sewage plant, then in order to protect parishioners and the applicant from potential<br />
problems, the PC will consider seeking permission to obtain an independent drainage<br />
survey. A condition is requested that the applicant has legal agreements in place with the<br />
land owners regarding the maintenance <strong>of</strong> the ditches, and that the provision <strong>of</strong> a French<br />
drain and newt corridor along the whole length <strong>of</strong> the eastern boundary, including<br />
underneath the entrance roadway.<br />
The design does not include the provision <strong>of</strong> the use <strong>of</strong> solar and wind power. Whilst<br />
rainwater will be harvestered it will be used for the gardens only. This is not compatible with<br />
sustainability policies.<br />
The lighting proposed for the car parking areas contravenes NCC Environmental Lighting<br />
Zones Rural Dark Landscape policy.<br />
Parishioner’s feel that the proposals have not taken full account <strong>of</strong> their concerns. This is<br />
highlighted by the presence <strong>of</strong> a footpath between the earth bund and the rear boundaries <strong>of</strong><br />
the adjacent properties situated on Wheatfields. Residents feel that this area could become<br />
a magnet for undesirable activity. The security for residents adjacent the site has also been<br />
raised as an issue, it is requested that security fencing and planting is used together with<br />
semi-mature and mature planting across the 3 metre wildlife habitat strip and over the bund.<br />
It is requested that the building is rotated so that the two storey element overlooks fields<br />
instead <strong>of</strong> adjoining gardens. A condition is requested regarding the future use <strong>of</strong> the site<br />
should the Hospice fail to be built for any reason or fail to succeed once operational due to<br />
09/00699/RMM Development Control Board<br />
6 th July 2009



