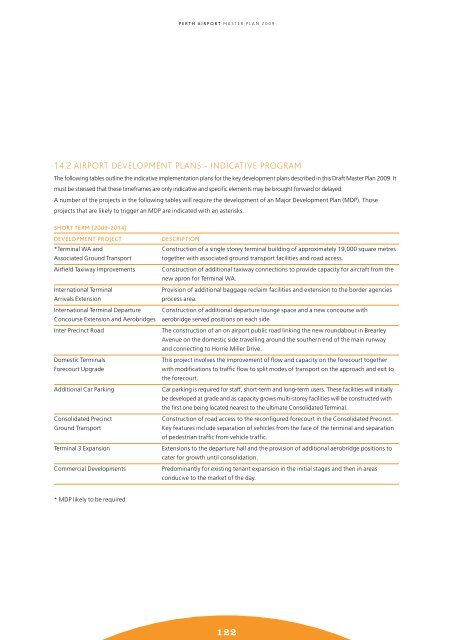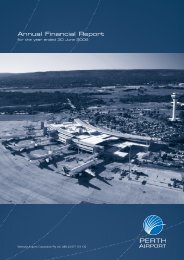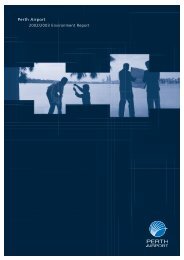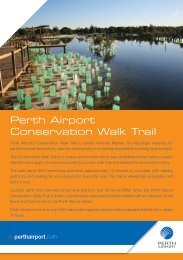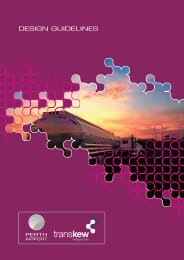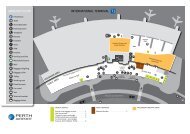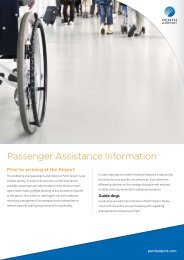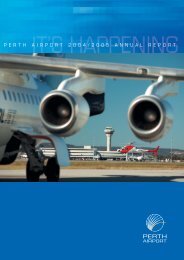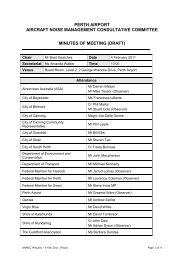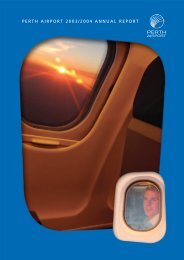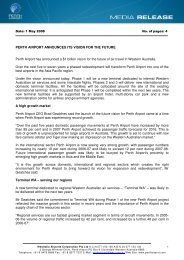PERTH AIRPORT Master Plan 2009
PERTH AIRPORT Master Plan 2009
PERTH AIRPORT Master Plan 2009
You also want an ePaper? Increase the reach of your titles
YUMPU automatically turns print PDFs into web optimized ePapers that Google loves.
P E R T H A I R P O R T M a s t e r P l a n 2 0 0 9<br />
14.2 Airport Development <strong>Plan</strong>s - Indicative Program<br />
The following tables outline the indicative implementation plans for the key development plans described in this Draft <strong>Master</strong> <strong>Plan</strong> <strong>2009</strong>. It<br />
must be stressed that these timeframes are only indicative and specific elements may be brought forward or delayed.<br />
A number of the projects in the following tables will require the development of an Major Development <strong>Plan</strong> (MDP). Those<br />
projects that are likely to trigger an MDP are indicated with an asterisks.<br />
Short Term (<strong>2009</strong>-2014)<br />
Development Project<br />
*Terminal WA and<br />
Associated Ground Transport<br />
Airfield Taxiway Improvements<br />
International Terminal<br />
Arrivals Extension<br />
International Terminal Departure<br />
Concourse Extension and Aerobridges<br />
Inter Precinct Road<br />
Domestic Terminals<br />
Forecourt Upgrade<br />
Additional Car Parking<br />
Consolidated Precinct<br />
Ground Transport<br />
Terminal 3 Expansion<br />
Commercial Developments<br />
Description<br />
Construction of a single storey terminal building of approximately 19,000 square metres<br />
together with associated ground transport facilities and road access.<br />
Construction of additional taxiway connections to provide capacity for aircraft from the<br />
new apron for Terminal WA.<br />
Provision of additional baggage reclaim facilities and extension to the border agencies<br />
process area.<br />
Construction of additional departure lounge space and a new concourse with<br />
aerobridge served positions on each side.<br />
The construction of an on airport public road linking the new roundabout in Brearley<br />
Avenue on the domestic side travelling around the southern end of the main runway<br />
and connecting to Horrie Miller Drive.<br />
This project involves the improvement of flow and capacity on the forecourt together<br />
with modifications to traffic flow to split modes of transport on the approach and exit to<br />
the forecourt.<br />
Car parking is required for staff, short-term and long-term users. These facilities will initially<br />
be developed at grade and as capacity grows multi-storey facilities will be constructed with<br />
the first one being located nearest to the ultimate Consolidated Terminal.<br />
Construction of road access to the reconfigured forecourt in the Consolidated Precinct.<br />
Key features include separation of vehicles from the face of the terminal and separation<br />
of pedestrian traffic from vehicle traffic.<br />
Extensions to the departure hall and the provision of additional aerobridge positions to<br />
cater for growth until consolidation.<br />
Predominantly for existing tenant expansion in the initial stages and then in areas<br />
conducive to the market of the day.<br />
* MDP likely to be required<br />
122


