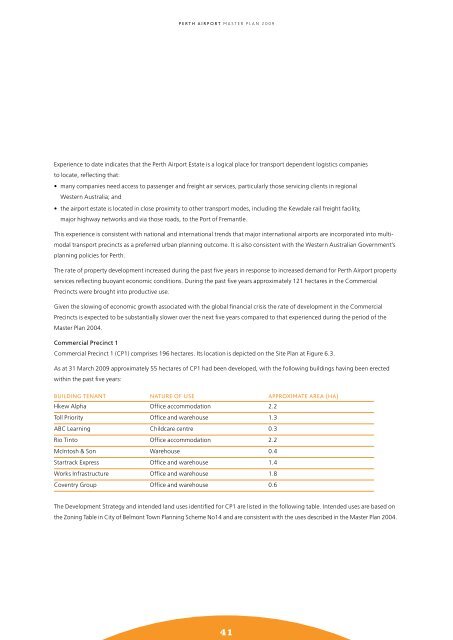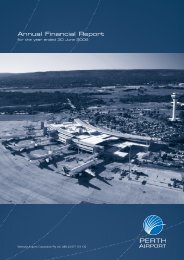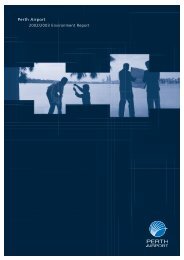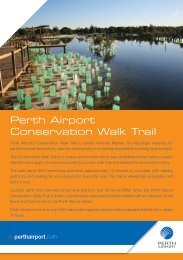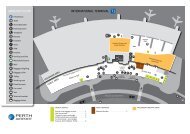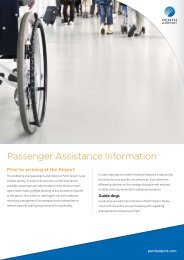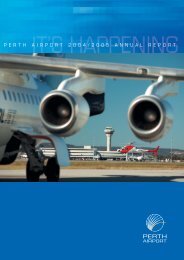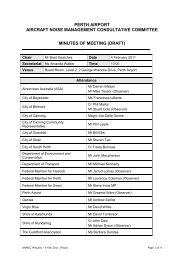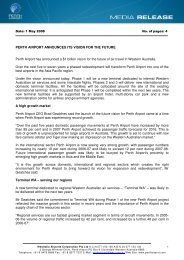PERTH AIRPORT Master Plan 2009
PERTH AIRPORT Master Plan 2009
PERTH AIRPORT Master Plan 2009
You also want an ePaper? Increase the reach of your titles
YUMPU automatically turns print PDFs into web optimized ePapers that Google loves.
P E R T H A I R P O R T M a s t e r P l a n 2 0 0 9<br />
Experience to date indicates that the Perth Airport Estate is a logical place for transport dependent logistics companies<br />
to locate, reflecting that:<br />
• many companies need access to passenger and freight air services, particularly those servicing clients in regional<br />
Western Australia; and<br />
• the airport estate is located in close proximity to other transport modes, including the Kewdale rail freight facility,<br />
major highway networks and via those roads, to the Port of Fremantle.<br />
This experience is consistent with national and international trends that major international airports are incorporated into multimodal<br />
transport precincts as a preferred urban planning outcome. It is also consistent with the Western Australian Government’s<br />
planning policies for Perth.<br />
The rate of property development increased during the past five years in response to increased demand for Perth Airport property<br />
services reflecting buoyant economic conditions. During the past five years approximately 121 hectares in the Commercial<br />
Precincts were brought into productive use.<br />
Given the slowing of economic growth associated with the global financial crisis the rate of development in the Commercial<br />
Precincts is expected to be substantially slower over the next five years compared to that experienced during the period of the<br />
<strong>Master</strong> <strong>Plan</strong> 2004.<br />
Commercial Precinct 1<br />
Commercial Precinct 1 (CP1) comprises 196 hectares. Its location is depicted on the Site <strong>Plan</strong> at Figure 6.3.<br />
As at 31 March <strong>2009</strong> approximately 55 hectares of CP1 had been developed, with the following buildings having been erected<br />
within the past five years:<br />
Building Tenant Nature of Use Approximate Area (Ha)<br />
Hkew Alpha Office accommodation 2.2<br />
Toll Priority Office and warehouse 1.3<br />
ABC Learning Childcare centre 0.3<br />
Rio Tinto Office accommodation 2.2<br />
McIntosh & Son Warehouse 0.4<br />
Startrack Express Office and warehouse 1.4<br />
Works Infrastructure Office and warehouse 1.8<br />
Coventry Group Office and warehouse 0.6<br />
The Development Strategy and intended land uses identified for CP1 are listed in the following table. Intended uses are based on<br />
the Zoning Table in City of Belmont Town <strong>Plan</strong>ning Scheme No14 and are consistent with the uses described in the <strong>Master</strong> <strong>Plan</strong> 2004.<br />
41


