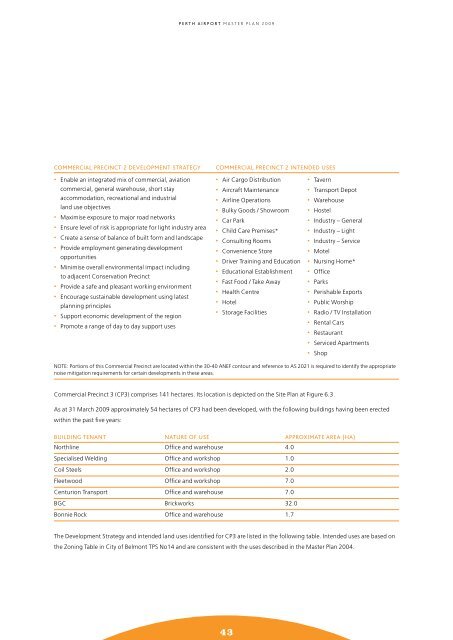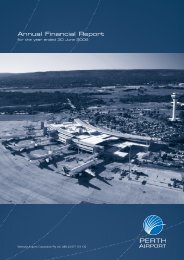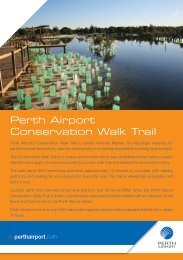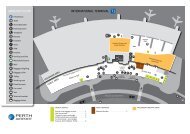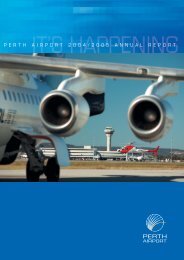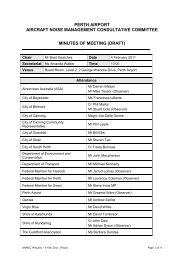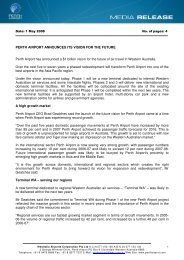PERTH AIRPORT Master Plan 2009
PERTH AIRPORT Master Plan 2009
PERTH AIRPORT Master Plan 2009
Create successful ePaper yourself
Turn your PDF publications into a flip-book with our unique Google optimized e-Paper software.
P E R T H A I R P O R T M a s t e r P l a n 2 0 0 9<br />
Commercial Precinct 2 Development Strategy<br />
Commercial Precinct 2 Intended Uses<br />
• Enable an integrated mix of commercial, aviation<br />
commercial, general warehouse, short stay<br />
accommodation, recreational and industrial<br />
land use objectives<br />
• Maximise exposure to major road networks<br />
• Ensure level of risk is appropriate for light industry area<br />
• Create a sense of balance of built form and landscape<br />
• Provide employment generating development<br />
opportunities<br />
• Minimise overall environmental impact including<br />
to adjacent Conservation Precinct<br />
• Provide a safe and pleasant working environment<br />
• Encourage sustainable development using latest<br />
planning principles<br />
• Support economic development of the region<br />
• Promote a range of day to day support uses<br />
• Air Cargo Distribution<br />
• Aircraft Maintenance<br />
• Airline Operations<br />
• Bulky Goods / Showroom<br />
• Car Park<br />
• Child Care Premises*<br />
• Consulting Rooms<br />
• Convenience Store<br />
• Driver Training and Education<br />
• Educational Establishment<br />
• Fast Food / Take Away<br />
• Health Centre<br />
• Hotel<br />
• Storage Facilities<br />
• Tavern<br />
• Transport Depot<br />
• Warehouse<br />
• Hostel<br />
• Industry – General<br />
• Industry – Light<br />
• Industry – Service<br />
• Motel<br />
• Nursing Home*<br />
• Office<br />
• Parks<br />
• Perishable Exports<br />
• Public Worship<br />
• Radio / TV Installation<br />
• Rental Cars<br />
• Restaurant<br />
• Serviced Apartments<br />
• Shop<br />
NOTE: Portions of this Commercial Precinct are located within the 30-40 ANEF contour and reference to AS 2021 is required to identify the appropriate<br />
noise mitigation requirements for certain developments in these areas.<br />
Commercial Precinct 3 (CP3) comprises 141 hectares. Its location is depicted on the Site <strong>Plan</strong> at Figure 6.3.<br />
As at 31 March <strong>2009</strong> approximately 54 hectares of CP3 had been developed, with the following buildings having been erected<br />
within the past five years:<br />
Building Tenant Nature of Use Approximate Area (Ha)<br />
Northline Office and warehouse 4.0<br />
Specialised Welding Office and workshop 1.0<br />
Coil Steels Office and workshop 2.0<br />
Fleetwood Office and workshop 7.0<br />
Centurion Transport Office and warehouse 7.0<br />
BGC Brickworks 32.0<br />
Bonnie Rock Office and warehouse 1.7<br />
The Development Strategy and intended land uses identified for CP3 are listed in the following table. Intended uses are based on<br />
the Zoning Table in City of Belmont TPS No14 and are consistent with the uses described in the <strong>Master</strong> <strong>Plan</strong> 2004.<br />
43


