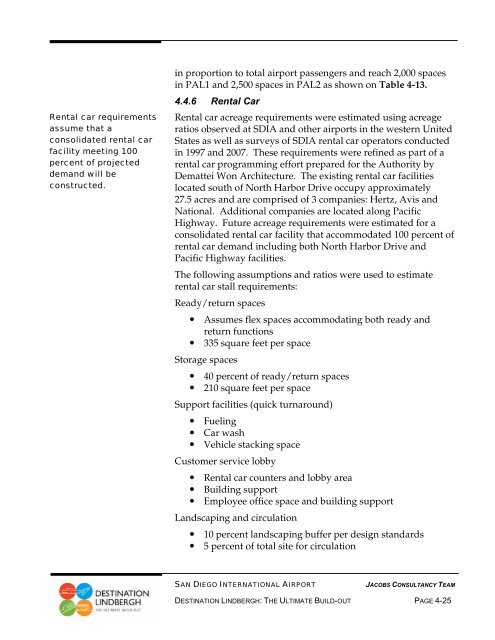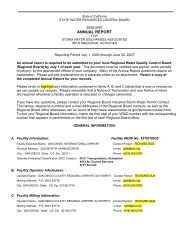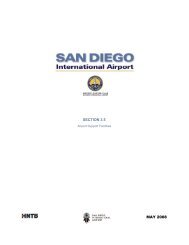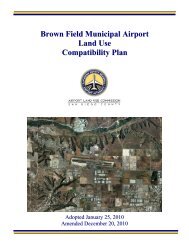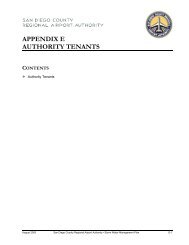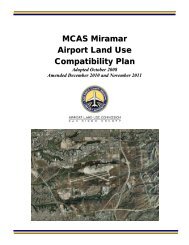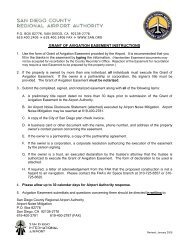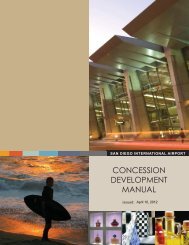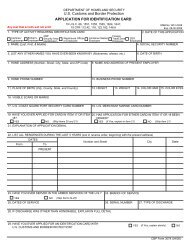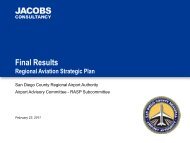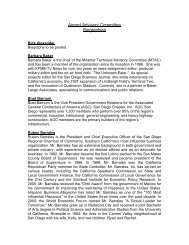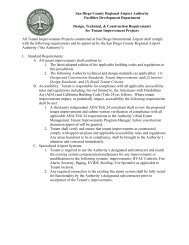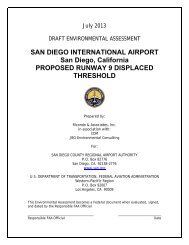chapter 4 â facility requirements - San Diego International Airport
chapter 4 â facility requirements - San Diego International Airport
chapter 4 â facility requirements - San Diego International Airport
Create successful ePaper yourself
Turn your PDF publications into a flip-book with our unique Google optimized e-Paper software.
Rental car <strong>requirements</strong><br />
assume that a<br />
consolidated rental car<br />
<strong>facility</strong> meeting 100<br />
percent of projected<br />
demand will be<br />
constructed.<br />
in proportion to total airport passengers and reach 2,000 spaces<br />
in PAL1 and 2,500 spaces in PAL2 as shown on Table 4-13.<br />
4.4.6 Rental Car<br />
Rental car acreage <strong>requirements</strong> were estimated using acreage<br />
ratios observed at SDIA and other airports in the western United<br />
States as well as surveys of SDIA rental car operators conducted<br />
in 1997 and 2007. These <strong>requirements</strong> were refined as part of a<br />
rental car programming effort prepared for the Authority by<br />
Demattei Won Architecture. The existing rental car facilities<br />
located south of North Harbor Drive occupy approximately<br />
27.5 acres and are comprised of 3 companies: Hertz, Avis and<br />
National. Additional companies are located along Pacific<br />
Highway. Future acreage <strong>requirements</strong> were estimated for a<br />
consolidated rental car <strong>facility</strong> that accommodated 100 percent of<br />
rental car demand including both North Harbor Drive and<br />
Pacific Highway facilities.<br />
The following assumptions and ratios were used to estimate<br />
rental car stall <strong>requirements</strong>:<br />
Ready/return spaces<br />
• Assumes flex spaces accommodating both ready and<br />
return functions<br />
• 335 square feet per space<br />
Storage spaces<br />
• 40 percent of ready/return spaces<br />
• 210 square feet per space<br />
Support facilities (quick turnaround)<br />
• Fueling<br />
• Car wash<br />
• Vehicle stacking space<br />
Customer service lobby<br />
• Rental car counters and lobby area<br />
• Building support<br />
• Employee office space and building support<br />
Landscaping and circulation<br />
• 10 percent landscaping buffer per design standards<br />
• 5 percent of total site for circulation<br />
SAN DIEGO INTERNATIONAL AIRPORT<br />
JACOBS CONSULTANCY TEAM<br />
DESTINATION LINDBERGH: THE ULTIMATE BUILD-OUT PAGE 4-25


