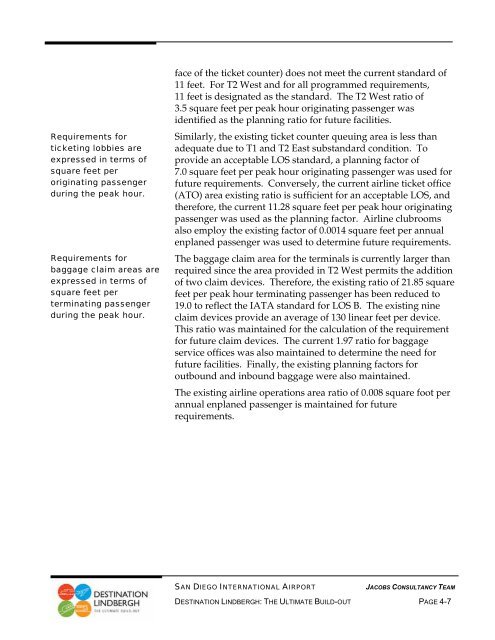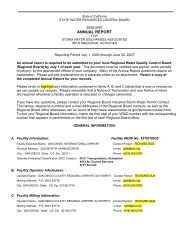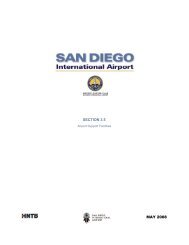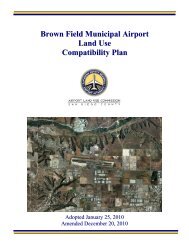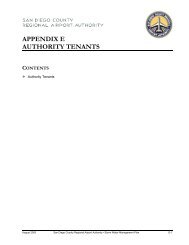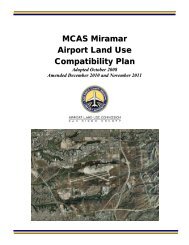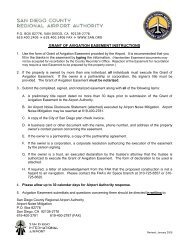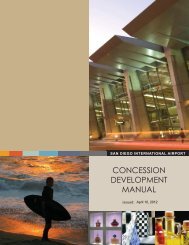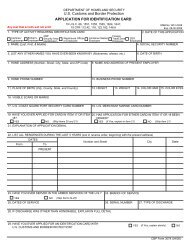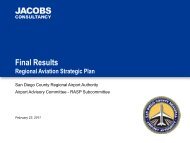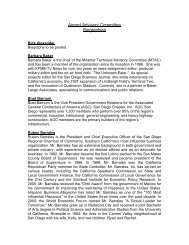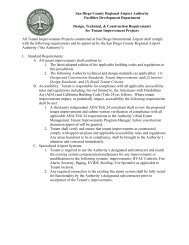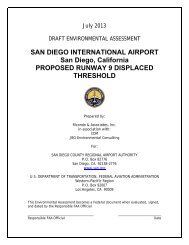chapter 4 â facility requirements - San Diego International Airport
chapter 4 â facility requirements - San Diego International Airport
chapter 4 â facility requirements - San Diego International Airport
You also want an ePaper? Increase the reach of your titles
YUMPU automatically turns print PDFs into web optimized ePapers that Google loves.
Requirements for<br />
ticketing lobbies are<br />
expressed in terms of<br />
square feet per<br />
originating passenger<br />
during the peak hour.<br />
Requirements for<br />
baggage claim areas are<br />
expressed in terms of<br />
square feet per<br />
terminating passenger<br />
during the peak hour.<br />
face of the ticket counter) does not meet the current standard of<br />
11 feet. For T2 West and for all programmed <strong>requirements</strong>,<br />
11 feet is designated as the standard. The T2 West ratio of<br />
3.5 square feet per peak hour originating passenger was<br />
identified as the planning ratio for future facilities.<br />
Similarly, the existing ticket counter queuing area is less than<br />
adequate due to T1 and T2 East substandard condition. To<br />
provide an acceptable LOS standard, a planning factor of<br />
7.0 square feet per peak hour originating passenger was used for<br />
future <strong>requirements</strong>. Conversely, the current airline ticket office<br />
(ATO) area existing ratio is sufficient for an acceptable LOS, and<br />
therefore, the current 11.28 square feet per peak hour originating<br />
passenger was used as the planning factor. Airline clubrooms<br />
also employ the existing factor of 0.0014 square feet per annual<br />
enplaned passenger was used to determine future <strong>requirements</strong>.<br />
The baggage claim area for the terminals is currently larger than<br />
required since the area provided in T2 West permits the addition<br />
of two claim devices. Therefore, the existing ratio of 21.85 square<br />
feet per peak hour terminating passenger has been reduced to<br />
19.0 to reflect the IATA standard for LOS B. The existing nine<br />
claim devices provide an average of 130 linear feet per device.<br />
This ratio was maintained for the calculation of the requirement<br />
for future claim devices. The current 1.97 ratio for baggage<br />
service offices was also maintained to determine the need for<br />
future facilities. Finally, the existing planning factors for<br />
outbound and inbound baggage were also maintained.<br />
The existing airline operations area ratio of 0.008 square foot per<br />
annual enplaned passenger is maintained for future<br />
<strong>requirements</strong>.<br />
SAN DIEGO INTERNATIONAL AIRPORT<br />
JACOBS CONSULTANCY TEAM<br />
DESTINATION LINDBERGH: THE ULTIMATE BUILD-OUT PAGE 4-7


