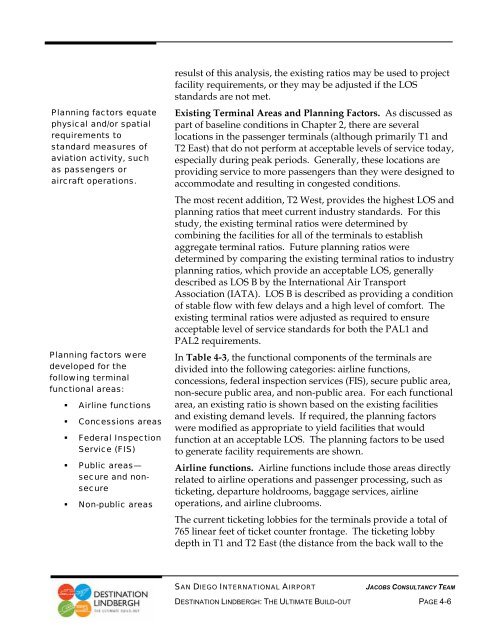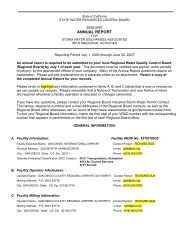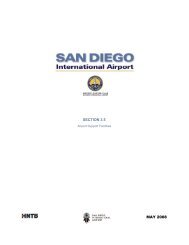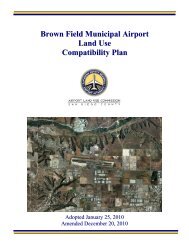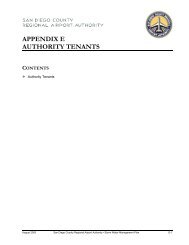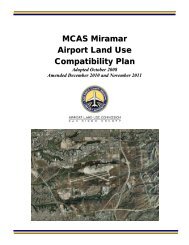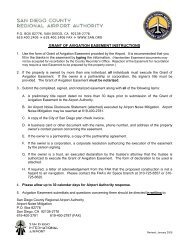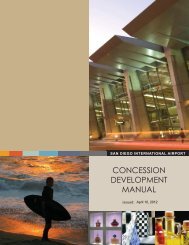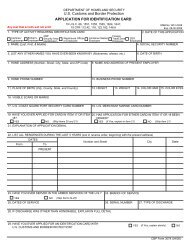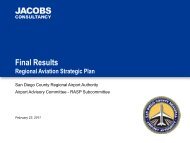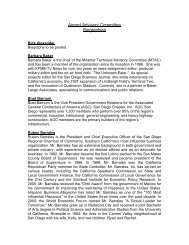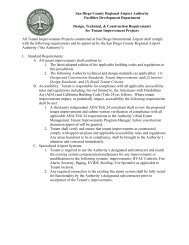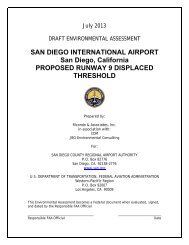chapter 4 â facility requirements - San Diego International Airport
chapter 4 â facility requirements - San Diego International Airport
chapter 4 â facility requirements - San Diego International Airport
Create successful ePaper yourself
Turn your PDF publications into a flip-book with our unique Google optimized e-Paper software.
Planning factors equate<br />
physical and/or spatial<br />
<strong>requirements</strong> to<br />
standard measures of<br />
aviation activity, such<br />
as passengers or<br />
aircraft operations.<br />
Planning factors were<br />
developed for the<br />
following terminal<br />
functional areas:<br />
• Airline functions<br />
• Concessions areas<br />
• Federal Inspection<br />
Service (FIS)<br />
• Public areas—<br />
secure and nonsecure<br />
• Non-public areas<br />
resulst of this analysis, the existing ratios may be used to project<br />
<strong>facility</strong> <strong>requirements</strong>, or they may be adjusted if the LOS<br />
standards are not met.<br />
Existing Terminal Areas and Planning Factors. As discussed as<br />
part of baseline conditions in Chapter 2, there are several<br />
locations in the passenger terminals (although primarily T1 and<br />
T2 East) that do not perform at acceptable levels of service today,<br />
especially during peak periods. Generally, these locations are<br />
providing service to more passengers than they were designed to<br />
accommodate and resulting in congested conditions.<br />
The most recent addition, T2 West, provides the highest LOS and<br />
planning ratios that meet current industry standards. For this<br />
study, the existing terminal ratios were determined by<br />
combining the facilities for all of the terminals to establish<br />
aggregate terminal ratios. Future planning ratios were<br />
determined by comparing the existing terminal ratios to industry<br />
planning ratios, which provide an acceptable LOS, generally<br />
described as LOS B by the <strong>International</strong> Air Transport<br />
Association (IATA). LOS B is described as providing a condition<br />
of stable flow with few delays and a high level of comfort. The<br />
existing terminal ratios were adjusted as required to ensure<br />
acceptable level of service standards for both the PAL1 and<br />
PAL2 <strong>requirements</strong>.<br />
In Table 4-3, the functional components of the terminals are<br />
divided into the following categories: airline functions,<br />
concessions, federal inspection services (FIS), secure public area,<br />
non-secure public area, and non-public area. For each functional<br />
area, an existing ratio is shown based on the existing facilities<br />
and existing demand levels. If required, the planning factors<br />
were modified as appropriate to yield facilities that would<br />
function at an acceptable LOS. The planning factors to be used<br />
to generate <strong>facility</strong> <strong>requirements</strong> are shown.<br />
Airline functions. Airline functions include those areas directly<br />
related to airline operations and passenger processing, such as<br />
ticketing, departure holdrooms, baggage services, airline<br />
operations, and airline clubrooms.<br />
The current ticketing lobbies for the terminals provide a total of<br />
765 linear feet of ticket counter frontage. The ticketing lobby<br />
depth in T1 and T2 East (the distance from the back wall to the<br />
SAN DIEGO INTERNATIONAL AIRPORT<br />
JACOBS CONSULTANCY TEAM<br />
DESTINATION LINDBERGH: THE ULTIMATE BUILD-OUT PAGE 4-6


