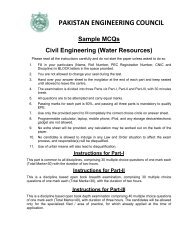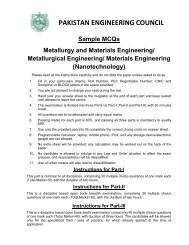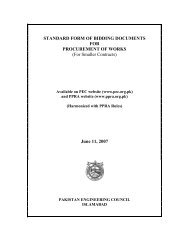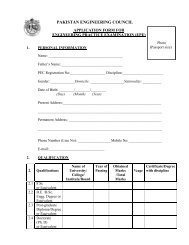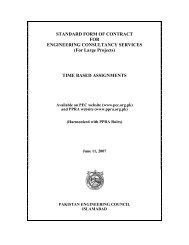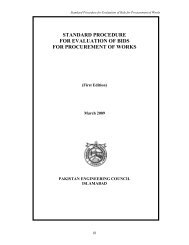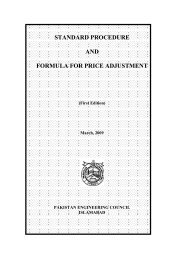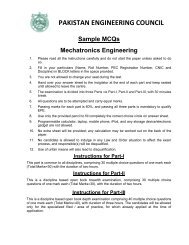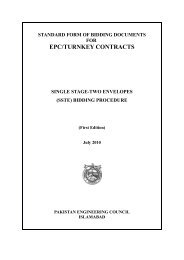ENGINEER <strong>PEC</strong> September 2007the base. In nutshell redundancy plays a positiverole inseismic performance as it results in higher plan density.Configuration1. The plan configuration problems of a building are thereentrant corner (Inside corner). These cornersproduce rigidity due to different parts of the buildingresulting local tress concentration at the notch of thereentrant corner. If the ground motion is orthouth, thewings of Northouth will be stiffer than wings ofEastestthe former wing would deflect less than thelater, if it were separate but are tied together anddifferentially move at notch, pulling and pushing eachother. In addition torsion is created, as the center ofmass and center of rigidity cannot coincide forallpossible earthquakes directions. The rotation of jointdepends on the mass of building, structural system,length of wings and height / depth ratio. There are twoalternatives either to separate building structurally intosimple shape or to tie the bulding together strongly, atthe lines of stress and torsion.2. The variation in perimeter strength and stiffness hasdetrimental effect, which provides seismic resistance.If the resistance is not balanced the detrimental effectsare extreme, as the center of mass and center ofresistance will not coincidethe torsion will rotate thebuilding on its axis. Open front buildings have threeshearing walls with opennd and produces torsion. Theopennd can be catered for by designing framestructure for entire perimeter, shear walls at openndcorner and braced frame at openront.In case of building which are not on parallel and have ashape of triangle or other than rectangular, the center ofmass can not coincide and highest quantum of torsionforces are generated under a ground motion. In this form ofwedge shape building, opaqu walls may beintroduced.iaphragms are roofs or floors and perform arole in earthquake nd its connection to shear wallsas greatsignificance. Opening and penetration in diaphragms suchas staircases, lifts should be carefully placed preferable atdistance <strong>from</strong> one another so a keep the strength andstiffness of diaphragm constant. Though it is not possibleto keep stiffness’ of all the floors of multistory buildingconstant, yet it is beneficial to obviate to minimum soft andweak stories.A soft storey has less lateral stiffness than immediatelyabove and weak storey has less strength compared toabove. It is very critical if this condition occur at the firststory because the forces are greater at this level. Owing todiscontinuity at the second story causes extremedeflection in the first story and concentration of forces atTypes of vertical Irregularitiesjunction to second storey. Normally the problem is createddue to change in height of floor, changes in materials,discontinuous shear walls and changes in horizontal /vertical structure at second storey. The problems are to beresolved, otherwise, introduce bracing, and add columnsand to change design of first story columns. Moreover,opaque walls of soft story would be lightweight anddetached <strong>from</strong> resistance system. In no condition longwalls are allowed in subsequent stories. The basicprinciple of seismic design is that in case of severeearthquakes beams will deform plastically before columns,to avoid total collapse. The weak column, strong becausecondition should always be avoided. It is important thatcolumn should be isolated <strong>from</strong> bearing walls so as toobviate short column condition. The design of vertical setback (offset) to a building brings discontinuity resulting inchange of strength and stiffness. Inverted setbacks, whichmake building larger at top but the overturning aspects ismore pronounced. The set back should be limited to threefourth in area of storey below it. Buildings having moresetbacks should be analyzed as special cases. Theinverted setback in earthquake area should be altogetheravoided.Pounding to adjacent building hitting one another shouldbe avoided. The vertical deflection or drift of adjoiningbuildings is worked out. A space is to be provided betweenthese buildings. A few stories building may drift 3 to 8 feetand therefore, needs a separation place double to it. Thecluster of building in congested areas behaves differentlyand earthquake effects are more significant on endbuilding, while less damage in the inner zone. Adjacentbuilding, cause some time damages to other buildings andhas to be catered for. On very early, the engineer andarchitect should know concept and jointly proceed witharchitectural design in earthquake areas. The architectmust understand seismic engineering to conceptualdegree and be comfortable with such shear walls bracing,moment frames, diaphragms and base isolation. Theengineer should also understand functional needs andaspiration of architect.8
ENGINEER <strong>PEC</strong> September 2007Lateral displacementAfter the earthquake or wind the building move which isknown as drift. In tall building the design is controlled bydrift design and structural stability is dependent on it. Theratio of maximum lateral displacement to the height of thebuilding is called drift ratio. A story drift is relativedisplacement of a floor to the story height at that level. <strong>Dr</strong>iftlimitation by seismic codes serves as guide to safe guardthe structural integrity. The increase in lateral stiffness, thecritical load of building increases, reducing failures.However, the gravity loads play a key factor against lateralstability and rotation at the base structure.DiaphragmsThe diaphragms support the entire gravity load andtransfer these to columns and walls. Further, thesetransmit the wind and seismic forces to frames andstructural walls. The building acts as a unit andredundancy and strength is increased. In design, the floorstiffness below and above diaphragms can causeproblem. In buildings having many wings such as L-shape,H-shape etc. junctions are to be dealt carefully as stress atjoints of wings may increase. The diaphragms aredesigned according to codes and deflection of diaphragmsshall not exceed the permissible deflection of attachedelements. Diaphragms designs can be further simplifiedfor three-storey building or lower according to codes. Thecontinuous ties are to be provided between the supportedwalls and the diaphragms in order to distribute anchorageforces. In wooden diaphragms the ends should beperfectly embedded in walls and projected wings properlydesigned. The floor slab and topping should not be lessthan two inches.Miscellaneous design techniquesMasonry wallsTwo procedure are adopted, one for slender wallsdesigned for out of plan forces (perpendicular to wall), thesecond one for in plan forces (parallel to wall length)stFlexible 1 floorChange of stiffnessDiscontinuousShear Wallis like horizontal continuous beam supported by vertical requiring steel at ends for support to resist shear, momentslateral load resisting elements. (Floor deck as web and and over turning. Walls having height, 30 times ofperiphery beam as flanges of continuous beam).thickness are called slender walls. The block masonrywhether hollow or solid may be used in panel walls subjectThe shear and bending moments are worked out and three to condition that the minimum thickness should be sixdimension analyses are needed for distribution of forces inches. The ratio of unsupported height may not exceedon vertical elements. For few stories, a simple analysis is 30-time thickness. Minimum steel for temperaturesufficient to determine the distribution of lateral forces./shrinkage (.003 each direction) and maximum notexceeding, 3% of cell area be provided. No splicing of theThe diaphragm rigidity plays a major role in the design, as main steel in the wall be allowed and units continuouslythe diaphragms can be rigid, flexible and semi-rigid. The poured and joined to each other.definitions of rigid means that lateral forces are transferredas per relative stiffness. In flexible diaphragms, horizontal Existing structuresforces to the vertical load resisting elements areindependent of their stiffness. The diaphragms are semi- The existing structures should be made earthquakerigid, when deflection of diaphragms and vertical elements resistant to a level desired by the requirements. Thecan not be assured rigid or flexible. The diaphragms strength, materials, detailing and quality affect theproblems are more in low-rise building and in stiffer column performance. Other considerations are the age of/ shear walls, in taller buildings. Abrupt changes in wall structure, economy, occupancy, losses, history, site9



