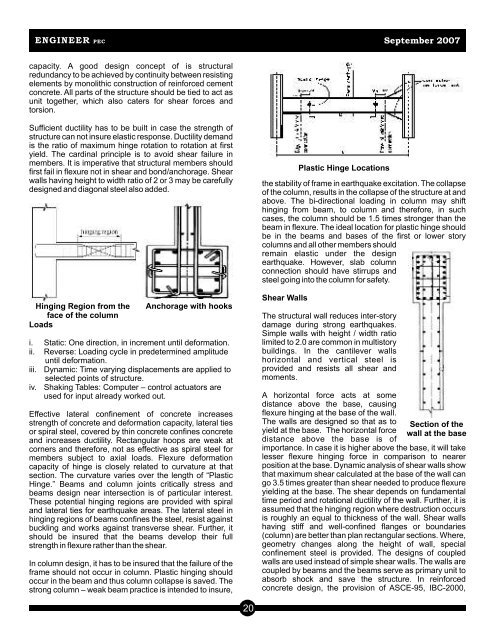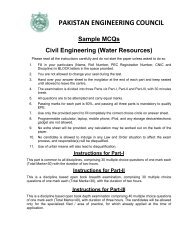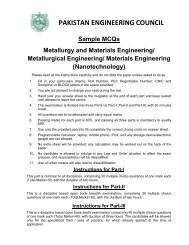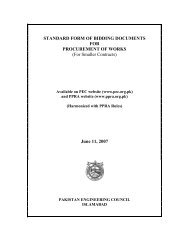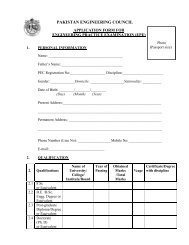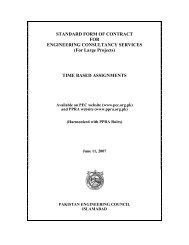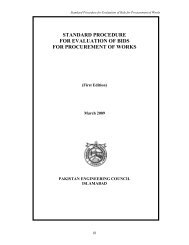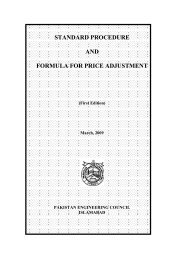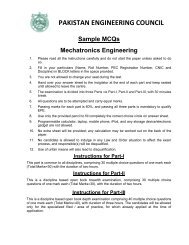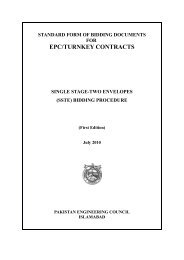Message from Chairman PEC Engr. Dr. Muhammad Akram Sheikh
Message from Chairman PEC Engr. Dr. Muhammad Akram Sheikh
Message from Chairman PEC Engr. Dr. Muhammad Akram Sheikh
Create successful ePaper yourself
Turn your PDF publications into a flip-book with our unique Google optimized e-Paper software.
ENGINEER <strong>PEC</strong> September 2007capacity. A good design concept of is structuralredundancy to be achieved by continuity between resistingelements by monolithic construction of reinforced cementconcrete. All parts of the structure should be tied to act asunit together, which also caters for shear forces andtorsion.Sufficient ductility has to be built in case the strength ofstructure can not insure elastic response. Ductility demandis the ratio of maximum hinge rotation to rotation at firstyield. The cardinal principle is to avoid shear failure inmembers. It is imperative that structural members shouldfirst fail in flexure not in shear and bond/anchorage. Shearwalls having height to width ratio of 2 or 3 may be carefullydesigned and diagonal steel also added.Hinging Region <strong>from</strong> theface of the columnLoadsAnchorage with hooksi. Static: One direction, in increment until deformation.ii. Reverse: Loading cycle in predetermined amplitudeuntil deformation.iii. Dynamic: Time varying displacements are applied toselected points of structure.iv. Shaking Tables: Computer – control actuators areused for input already worked out.Effective lateral confinement of concrete increasesstrength of concrete and deformation capacity, lateral tiesor spiral steel, covered by thin concrete confines concreteand increases ductility. Rectangular hoops are weak atcorners and therefore, not as effective as spiral steel formembers subject to axial loads. Flexure deformationcapacity of hinge is closely related to curvature at thatsection. The curvature varies over the length of “PlasticHinge.” Beams and column joints critically stress andbeams design near intersection is of particular interest.These potential hinging regions are provided with spiraland lateral ties for earthquake areas. The lateral steel inhinging regions of beams confines the steel, resist againstbuckling and works against transverse shear. Further, itshould be insured that the beams develop their fullstrength in flexure rather than the shear.In column design, it has to be insured that the failure of theframe should not occur in column. Plastic hinging shouldoccur in the beam and thus column collapse is saved. Thestrong column – weak beam practice is intended to insure,the stability of frame in earthquake excitation. The collapseof the column, results in the collapse of the structure at andabove. The bi-directional loading in column may shifthinging <strong>from</strong> beam, to column and therefore, in suchcases, the column should be 1.5 times stronger than thebeam in flexure. The ideal location for plastic hinge shouldbe in the beams and bases of the first or lower storycolumns and all other members shouldremain elastic under the designearthquake. However, slab columnconnection should have stirrups andsteel going into the column for safety.Shear WallsPlastic Hinge LocationsThe structural wall reduces inter-storydamage during strong earthquakes.Simple walls with height / width ratiolimited to 2.0 are common in multistorybuildings. In the cantilever wallshorizontal and vertical steel isprovided and resists all shear andmoments.A horizontal force acts at somedistance above the base, causingflexure hinging at the base of the wall.The walls are designed so that as to Section of theyield at the base. The horizontal force wall at the basedistance above the base is ofimportance. In case it is higher above the base, it will takelesser flexure hinging force in comparison to nearerposition at the base. Dynamic analysis of shear walls showthat maximum shear calculated at the base of the wall cango 3.5 times greater than shear needed to produce flexureyielding at the base. The shear depends on fundamentaltime period and rotational ductility of the wall. Further, it isassumed that the hinging region where destruction occursis roughly an equal to thickness of the wall. Shear wallshaving stiff and well-confined flanges or boundaries(column) are better than plan rectangular sections. Where,geometry changes along the height of wall, specialconfinement steel is provided. The designs of coupledwalls are used instead of simple shear walls. The walls arecoupled by beams and the beams serve as primary unit toabsorb shock and save the structure. In reinforcedconcrete design, the provision of ASCE-95, IBC-2000,20


