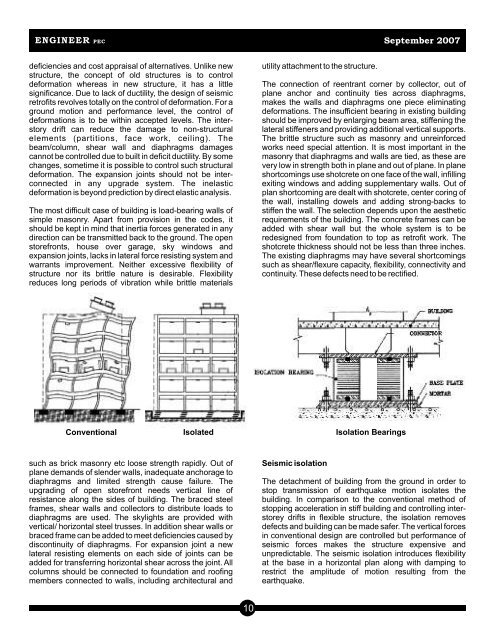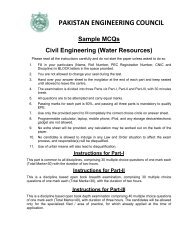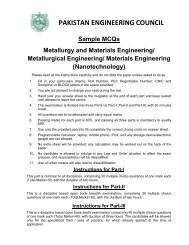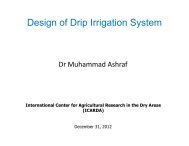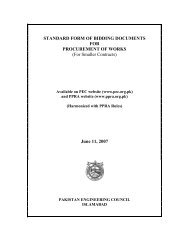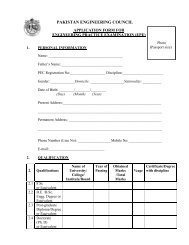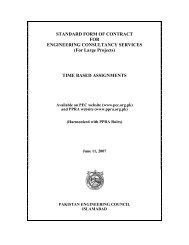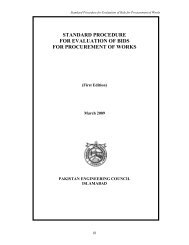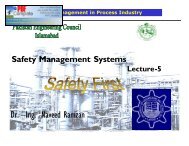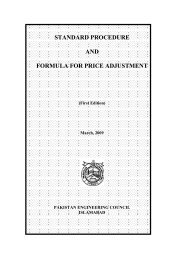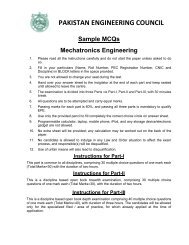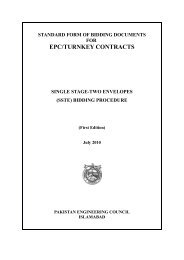Message from Chairman PEC Engr. Dr. Muhammad Akram Sheikh
Message from Chairman PEC Engr. Dr. Muhammad Akram Sheikh
Message from Chairman PEC Engr. Dr. Muhammad Akram Sheikh
You also want an ePaper? Increase the reach of your titles
YUMPU automatically turns print PDFs into web optimized ePapers that Google loves.
ENGINEER <strong>PEC</strong> September 2007deficiencies and cost appraisal of alternatives. Unlike newstructure, the concept of old structures is to controldeformation whereas in new structure, it has a littlesignificance. Due to lack of ductility, the design of seismicretrofits revolves totally on the control of deformation. For aground motion and performance level, the control ofdeformations is to be within accepted levels. The interstorydrift can reduce the damage to non-structuralelements (partitions, face work, ceiling). Thebeam/column, shear wall and diaphragms damagescannot be controlled due to built in deficit ductility. By somechanges, sometime it is possible to control such structuraldeformation. The expansion joints should not be interconnectedin any upgrade system. The inelasticdeformation is beyond prediction by direct elastic analysis.The most difficult case of building is load-bearing walls ofsimple masonry. Apart <strong>from</strong> provision in the codes, itshould be kept in mind that inertia forces generated in anydirection can be transmitted back to the ground. The openstorefronts, house over garage, sky windows andexpansion joints, lacks in lateral force resisting system andwarrants improvement. Neither excessive flexibility ofstructure nor its brittle nature is desirable. Flexibilityreduces long periods of vibration while brittle materialsutility attachment to the structure.The connection of reentrant corner by collector, out ofplane anchor and continuity ties across diaphragms,makes the walls and diaphragms one piece eliminatingdeformations. The insufficient bearing in existing buildingshould be improved by enlarging beam area, stiffening thelateral stiffeners and providing additional vertical supports.The brittle structure such as masonry and unreinforcedworks need special attention. It is most important in themasonry that diaphragms and walls are tied, as these arevery low in strength both in plane and out of plane. In planeshortcomings use shotcrete on one face of the wall, infillingexiting windows and adding supplementary walls. Out ofplan shortcoming are dealt with shotcrete, center coring ofthe wall, installing dowels and adding strong-backs tostiffen the wall. The selection depends upon the aestheticrequirements of the building. The concrete frames can beadded with shear wall but the whole system is to beredesigned <strong>from</strong> foundation to top as retrofit work. Theshotcrete thickness should not be less than three inches.The existing diaphragms may have several shortcomingssuch as shear/flexure capacity, flexibility, connectivity andcontinuity. These defects need to be rectified.Conventional Isolated Isolation BearingsSeismic isolationThe detachment of building <strong>from</strong> the ground in order tostop transmission of earthquake motion isolates thebuilding. In comparison to the conventional method ofstopping acceleration in stiff building and controlling inter-storey drifts in flexible structure, the isolation removesdefects and building can be made safer. The vertical forcesin conventional design are controlled but performance ofseismic forces makes the structure expensive andunpredictable. The seismic isolation introduces flexibilityat the base in a horizontal plan along with damping torestrict the amplitude of motion resulting <strong>from</strong> theearthquake.such as brick masonry etc loose strength rapidly. Out ofplane demands of slender walls, inadequate anchorage todiaphragms and limited strength cause failure. Theupgrading of open storefront needs vertical line ofresistance along the sides of building. The braced steelframes, shear walls and collectors to distribute loads todiaphragms are used. The skylights are provided withvertical/ horizontal steel trusses. In addition shear walls orbraced frame can be added to meet deficiencies caused bydiscontinuity of diaphragms. For expansion joint a newlateral resisting elements on each side of joints can beadded for transferring horizontal shear across the joint. Allcolumns should be connected to foundation and roofingmembers connected to walls, including architectural and10


