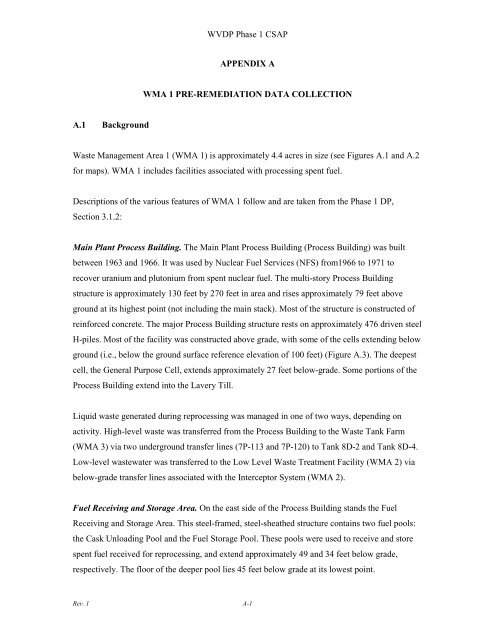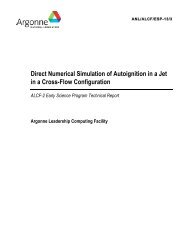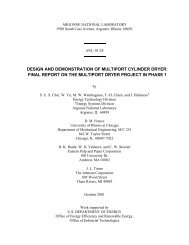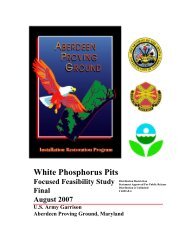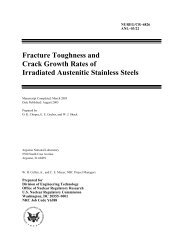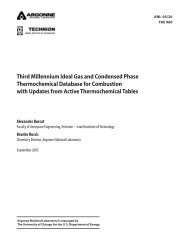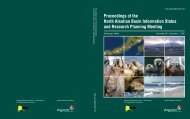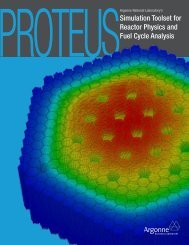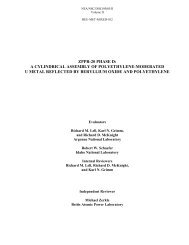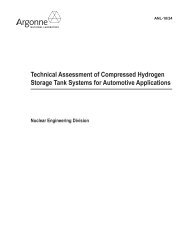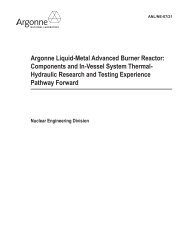- Page 3 and 4:
Phase 1 Characterization Sampling a
- Page 6 and 7:
WVDP Phase 1 CSAP6.11.2 Down-Hole a
- Page 8 and 9:
WVDP Phase 1 CSAPLIST OF TABLESTabl
- Page 10 and 11:
WVDP Phase 1 CSAPLBGRLIDARmm 2mmMAR
- Page 12 and 13:
WVDP Phase 1 CSAPBrook and Franks C
- Page 14 and 15:
WVDP Phase 1 CSAPtoo wet to allow g
- Page 17 and 18:
WVDP Phase 1 CSAP1.0 INTRODUCTION A
- Page 19 and 20:
WVDP Phase 1 CSAP2.0 OBJECTIVES AND
- Page 21 and 22:
WVDP Phase 1 CSAPFSS protocols or t
- Page 24 and 25:
WVDP Phase 1 CSAP2. High-Level Wast
- Page 26 and 27:
WVDP Phase 1 CSAP• WMA 1 is appro
- Page 28 and 29:
WVDP Phase 1 CSAPThe CSAP scope inc
- Page 30 and 31:
WVDP Phase 1 CSAPTable 1: Phase 1 C
- Page 32 and 33:
WVDP Phase 1 CSAPmethods, technolog
- Page 34 and 35:
WVDP Phase 1 CSAPThis page intentio
- Page 36 and 37:
WVDP Phase 1 CSAPinfrastructure inv
- Page 38 and 39:
WVDP Phase 1 CSAPnone of the other
- Page 40 and 41:
WVDP Phase 1 CSAPTable 2: ROI Sampl
- Page 42 and 43:
WVDP Phase 1 CSAPFigure 4 Surface S
- Page 44 and 45:
WVDP Phase 1 CSAPTable 3: Twelve Ra
- Page 46 and 47:
WVDP Phase 1 CSAPCSAP data collecti
- Page 48 and 49:
WVDP Phase 1 CSAP• In areas where
- Page 50 and 51:
WVDP Phase 1 CSAPsample indicate co
- Page 52 and 53:
WVDP Phase 1 CSAP• Buried infrast
- Page 54 and 55:
WVDP Phase 1 CSAP• In all cases,
- Page 56 and 57:
WVDP Phase 1 CSAPOne sample will be
- Page 58 and 59:
WVDP Phase 1 CSAP• A minimum of f
- Page 60 and 61:
WVDP Phase 1 CSAPThe number of core
- Page 62 and 63:
WVDP Phase 1 CSAPFor field or on-si
- Page 64 and 65:
WVDP Phase 1 CSAP• Samples will b
- Page 66 and 67: WVDP Phase 1 CSAPThe detection limi
- Page 68 and 69: WVDP Phase 1 CSAPcollected and subm
- Page 70 and 71: WVDP Phase 1 CSAPHowever, this is n
- Page 72 and 73: WVDP Phase 1 CSAPof 15 cm and analy
- Page 74 and 75: WVDP Phase 1 CSAPscans will be empl
- Page 76 and 77: WVDP Phase 1 CSAPThis page intentio
- Page 78 and 79: WVDP Phase 1 CSAPperformance for th
- Page 80 and 81: WVDP Phase 1 CSAPThis page intentio
- Page 82 and 83: WVDP Phase 1 CSAP3. Utility Surveys
- Page 84 and 85: WVDP Phase 1 CSAPField notebooks wi
- Page 86 and 87: WVDP Phase 1 CSAP10.2 Groundwater S
- Page 88 and 89: WVDP Phase 1 CSAPphotographs are ta
- Page 90 and 91: WVDP Phase 1 CSAPthe course of fiel
- Page 92 and 93: WVDP Phase 1 CSAP10.6.2 Additional
- Page 94 and 95: WVDP Phase 1 CSAPplan will identify
- Page 96 and 97: WVDP Phase 1 CSAPFigure 7 WVDP Radi
- Page 98 and 99: Table 5: Estimated Scanning Minimum
- Page 100 and 101: WVDP Phase 1 CSAPpotentially exceed
- Page 102 and 103: WVDP Phase 1 CSAP• Each detector
- Page 104 and 105: WVDP Phase 1 CSAPThis page intentio
- Page 106 and 107: WVDP Phase 1 CSAP12.2 Standard Labo
- Page 108 and 109: WVDP Phase 1 CSAPThis page intentio
- Page 110 and 111: WVDP Phase 1 CSAPThis page intentio
- Page 112 and 113: WVDP Phase 1 CSAP• The data compl
- Page 114 and 115: WVDP Phase 1 CSAPThis page intentio
- Page 118 and 119: WVDP Phase 1 CSAPVitrification Faci
- Page 120 and 121: WVDP Phase 1 CSAPA.4 Known and Susp
- Page 122 and 123: WVDP Phase 1 CSAPthe sanitary sewer
- Page 124 and 125: WVDP Phase 1 CSAPA.4.3.6Interceptor
- Page 126 and 127: WVDP Phase 1 CSAP1998, or 2008, and
- Page 128 and 129: WVDP Phase 1 CSAPcontaminated surfa
- Page 130 and 131: WVDP Phase 1 CSAPdata collection is
- Page 132 and 133: WVDP Phase 1 CSAParranged on a tria
- Page 134 and 135: WVDP Phase 1 CSAP• Slurry Wall Fo
- Page 136 and 137: WVDP Phase 1 CSAP• If contaminati
- Page 138 and 139: WVDP Phase 1 CSAPappears to extend
- Page 140 and 141: WVDP Phase 1 CSAPTable A.2 Sample N
- Page 142 and 143: WVDP Phase 1 CSAPFigure A.2 WMA 1 w
- Page 144 and 145: WVDP Phase 1 CSAPFigure A.4 North P
- Page 146 and 147: WVDP Phase 1 CSAPFigure A.6 WMA 1 A
- Page 148 and 149: WVDP Phase 1 CSAPFigure A.8 WMA 1 A
- Page 150 and 151: WVDP Phase 1 CSAPFigure A.10 WMA 1
- Page 152 and 153: WVDP Phase 1 CSAPFigure A.12 WMA 1
- Page 154 and 155: WVDP Phase 1 CSAPGP-10108GP-10308BH
- Page 156 and 157: WVDP Phase 1 CSAPFigure A.16 WMA 1
- Page 158 and 159: WVDP Phase 1 CSAPFigure A.18 Phase
- Page 160 and 161: WVDP Phase 1 CSAPFigure A.20 Initia
- Page 162 and 163: WVDP Phase 1 CSAPFigure A.22 Initia
- Page 164 and 165: WVDP Phase 1 CSAPThis page intentio
- Page 166 and 167:
WVDP Phase 1 CSAP• Lagoon 1 was a
- Page 168 and 169:
WVDP Phase 1 CSAPSolvent Dike. The
- Page 170 and 171:
WVDP Phase 1 CSAP• An exception t
- Page 172 and 173:
WVDP Phase 1 CSAPFigure B.8 shows W
- Page 174 and 175:
WVDP Phase 1 CSAPB.4.3.1Wastewater
- Page 176 and 177:
WVDP Phase 1 CSAPB.4.3.3Neutralizat
- Page 178 and 179:
WVDP Phase 1 CSAP3. Contaminated so
- Page 180 and 181:
WVDP Phase 1 CSAP• There is a sig
- Page 182 and 183:
WVDP Phase 1 CSAP• Define require
- Page 184 and 185:
WVDP Phase 1 CSAP• CG w Sampling.
- Page 186 and 187:
WVDP Phase 1 CSAPcharacterize the n
- Page 188 and 189:
WVDP Phase 1 CSAPoA variety of geot
- Page 190 and 191:
WVDP Phase 1 CSAPoIf elevated readi
- Page 192 and 193:
WVDP Phase 1 CSAPlocation represent
- Page 194 and 195:
WVDP Phase 1 CSAPTable B.2 Sample N
- Page 196 and 197:
WVDP Phase 1 CSAPFigure B.2 WMA 2 w
- Page 198 and 199:
WVDP Phase 1 CSAPFigure B.4 WMA 2 A
- Page 200 and 201:
WVDP Phase 1 CSAPFigure B.6 WMA 2 A
- Page 202 and 203:
WVDP Phase 1 CSAPFigure B.8 WMA 2 A
- Page 204 and 205:
WVDP Phase 1 CSAPFigure B.10 WMA 2
- Page 206 and 207:
WVDP Phase 1 CSAPFigure B.12 WMA 2
- Page 208 and 209:
WVDP Phase 1 CSAPFigure B.14 WMA 2
- Page 210 and 211:
WVDP Phase 1 CSAPFigure B.16 WMA 2
- Page 212 and 213:
WVDP Phase 1 CSAPFigure B.18 WMA 2
- Page 214 and 215:
WVDP Phase 1 CSAPFigure B.20 Initia
- Page 216 and 217:
WVDP Phase 1 CSAPFigure B.22 WMA 2
- Page 218 and 219:
WVDP Phase 1 CSAPThis page intentio
- Page 220 and 221:
WVDP Phase 1 CSAPdiameter that are
- Page 222 and 223:
WVDP Phase 1 CSAPC.2 Physical Setti
- Page 224 and 225:
WVDP Phase 1 CSAPAs originally depo
- Page 226 and 227:
WVDP Phase 1 CSAPC.4.3.3Waste Tank
- Page 228 and 229:
WVDP Phase 1 CSAPsamples. 10 pCi/L
- Page 230 and 231:
WVDP Phase 1 CSAPC.9.1Buried Infras
- Page 232 and 233:
WVDP Phase 1 CSAPhole gamma data wi
- Page 234 and 235:
WVDP Phase 1 CSAPthese sample resul
- Page 236 and 237:
WVDP Phase 1 CSAPTable C.1 Sample N
- Page 238 and 239:
WVDP Phase 1 CSAPFigure C.2 WMA 3 F
- Page 240 and 241:
WVDP Phase 1 CSAPFigure C.4 WMA 3 A
- Page 242 and 243:
WVDP Phase 1 CSAPFigure C.6 WMA 3 A
- Page 244 and 245:
WVDP Phase 1 CSAPFigure C.8 WMA 3 A
- Page 246 and 247:
WVDP Phase 1 CSAP1Figure C.10 WMA 3
- Page 248 and 249:
WVDP Phase 1 CSAPFigure C.12 WMA 3
- Page 250 and 251:
WVDP Phase 1 CSAPFigure C.14 WMA 3
- Page 252 and 253:
WVDP Phase 1 CSAPFigure C.16 Initia
- Page 254 and 255:
WVDP Phase 1 CSAPFigure C.18 Initia
- Page 256 and 257:
WVDP Phase 1 CSAPD.3 Area HistoryWM
- Page 258 and 259:
WVDP Phase 1 CSAPD.4.2North Plateau
- Page 260 and 261:
WVDP Phase 1 CSAPcolor-coded by Sr-
- Page 262 and 263:
WVDP Phase 1 CSAPD.9 CSAP Pre-Remed
- Page 264 and 265:
WVDP Phase 1 CSAPoIf GWS results in
- Page 266 and 267:
WVDP Phase 1 CSAPdrainage feature s
- Page 268 and 269:
WVDP Phase 1 CSAP• If the GWS res
- Page 270 and 271:
WVDP Phase 1 CSAPTable D.2 Sample N
- Page 272 and 273:
WVDP Phase 1 CSAPFigure D.2 WMA 4 A
- Page 274 and 275:
WVDP Phase 1 CSAPFigure D.4 WMA 4 A
- Page 276 and 277:
WVDP Phase 1 CSAPFigure D.6 WMA 4 A
- Page 278 and 279:
WVDP Phase 1 CSAPFigure D.8 WMA 4 A
- Page 280 and 281:
WVDP Phase 1 CSAPFigure D.10 1990 -
- Page 282 and 283:
WVDP Phase 1 CSAPFigure D.12 Histor
- Page 284 and 285:
WVDP Phase 1 CSAPFigure D.14 Initia
- Page 286 and 287:
WVDP Phase 1 CSAPFigure D.16 Initia
- Page 288 and 289:
WVDP Phase 1 CSAPcoat, application
- Page 290 and 291:
WVDP Phase 1 CSAPWMA 5 is underlain
- Page 292 and 293:
WVDP Phase 1 CSAPFinally, other rel
- Page 294 and 295:
WVDP Phase 1 CSAPIn 1987, water fro
- Page 296 and 297:
WVDP Phase 1 CSAPE.6 Planned Phase
- Page 298 and 299:
WVDP Phase 1 CSAPis most likely ass
- Page 300 and 301:
WVDP Phase 1 CSAPsample. If biased
- Page 302 and 303:
WVDP Phase 1 CSAPsoils and a draina
- Page 304 and 305:
WVDP Phase 1 CSAPE.9.6Buried Infras
- Page 306 and 307:
WVDP Phase 1 CSAPE.9.9Decision-Maki
- Page 308 and 309:
WVDP Phase 1 CSAPTable E.1 Historic
- Page 310 and 311:
WVDP Phase 1 CSAPWMA 12Chemical Pro
- Page 312 and 313:
WVDP Phase 1 CSAPFigure E.3 WMA 5 1
- Page 314 and 315:
WVDP Phase 1 CSAPFigure E.5 WMA 5 1
- Page 316 and 317:
WVDP Phase 1 CSAPFigure E.7 WMA 5 1
- Page 318 and 319:
WVDP Phase 1 CSAPFigure E.9 WMA 5 2
- Page 320 and 321:
WVDP Phase 1 CSAPFigure E.11 WMA 5
- Page 322 and 323:
WVDP Phase 1 CSAPFigure E.13 Histor
- Page 324 and 325:
WVDP Phase 1 CSAPFigure E.15 WMA 5
- Page 326 and 327:
WVDP Phase 1 CSAPFigure E.17 WMA 5
- Page 328 and 329:
WVDP Phase 1 CSAPNew Cooling Tower.
- Page 330 and 331:
WVDP Phase 1 CSAPPlateau although t
- Page 332 and 333:
WVDP Phase 1 CSAPF.4.2North Plateau
- Page 334 and 335:
WVDP Phase 1 CSAPof the Process Bui
- Page 336 and 337:
WVDP Phase 1 CSAPThe New Cooling To
- Page 338 and 339:
WVDP Phase 1 CSAP• Verify Absence
- Page 340 and 341:
WVDP Phase 1 CSAP• CG w Sampling.
- Page 342 and 343:
WVDP Phase 1 CSAP• A minimum of t
- Page 344 and 345:
WVDP Phase 1 CSAPand analyzed from
- Page 346 and 347:
WVDP Phase 1 CSAPcontamination may
- Page 348 and 349:
WVDP Phase 1 CSAPF.10 ReferencesDOE
- Page 350 and 351:
WVDP Phase 1 CSAPTable F.2 Sample N
- Page 352 and 353:
WVDP Phase 1 CSAPFigure F.2 WMA 6 w
- Page 354 and 355:
WVDP Phase 1 CSAPFigure F.4 WMA 6 A
- Page 356 and 357:
WVDP Phase 1 CSAPFigure F.6 WMA 6 A
- Page 358 and 359:
WVDP Phase 1 CSAPFigure F.8 WMA 6 A
- Page 360 and 361:
WVDP Phase 1 CSAPFigure F.10 WMA 6
- Page 362 and 363:
WVDP Phase 1 CSAPGP10208BH-19A137Cs
- Page 364 and 365:
WVDP Phase 1 CSAPFigure F.14 WMA 6
- Page 366 and 367:
WVDP Phase 1 CSAPFigure F.16 WMA 6
- Page 368 and 369:
WVDP Phase 1 CSAPNFS Shallow Specia
- Page 370 and 371:
WVDP Phase 1 CSAPLiquid that collec
- Page 372 and 373:
WVDP Phase 1 CSAPeastern ends of th
- Page 374 and 375:
WVDP Phase 1 CSAPG.4.3 Drainage Are
- Page 376 and 377:
WVDP Phase 1 CSAPPhase 1 will not a
- Page 378 and 379:
WVDP Phase 1 CSAPG.9.3 Surface Soil
- Page 380 and 381:
WVDP Phase 1 CSAPoIf any 0-15 cm in
- Page 382 and 383:
WVDP Phase 1 CSAP• Three location
- Page 384 and 385:
WVDP Phase 1 CSAP• Backfill assoc
- Page 386 and 387:
WVDP Phase 1 CSAPTable G.2 Sample N
- Page 388 and 389:
WVDP Phase 1 CSAPFigure G.2 WMA 7 w
- Page 390 and 391:
WVDP Phase 1 CSAPFigure G.4 Subsurf
- Page 392 and 393:
WVDP Phase 1 CSAPFigure G.6 WMA 7 A
- Page 394 and 395:
WVDP Phase 1 CSAPFigure G.8 WMA 7 A
- Page 396 and 397:
WVDP Phase 1 CSAPFigure G.10 WMA 7
- Page 398 and 399:
WVDP Phase 1 CSAPFigure G.12 WMA 7
- Page 400 and 401:
WVDP Phase 1 CSAPSS-15137Cs: 4.7 pC
- Page 402 and 403:
WVDP Phase 1 CSAPFigure G.16 WMA 7
- Page 404 and 405:
WVDP Phase 1 CSAPThis page intentio
- Page 406 and 407:
WVDP Phase 1 CSAPcompleted in 1990.
- Page 408 and 409:
WVDP Phase 1 CSAP• In 1990 and 19
- Page 410 and 411:
WVDP Phase 1 CSAPH.9.1 Gamma Walkov
- Page 412 and 413:
WVDP Phase 1 CSAPdepth interval, an
- Page 414 and 415:
WVDP Phase 1 CSAPA select portion o
- Page 416 and 417:
WVDP Phase 1 CSAPTable H.1 Historic
- Page 418 and 419:
WVDP Phase 1 CSAPEmpty Waste Contai
- Page 420 and 421:
WVDP Phase 1 CSAPFigure H.3 WMA 9 A
- Page 422 and 423:
WVDP Phase 1 CSAPFigure H.5 WMA 9 A
- Page 424 and 425:
WVDP Phase 1 CSAPFigure H.7 WMA 9 A
- Page 426 and 427:
WVDP Phase 1 CSAPFigure H.9 WMA 9 A
- Page 428 and 429:
WVDP Phase 1 CSAPFigure H.11 WMA 9
- Page 430 and 431:
WVDP Phase 1 CSAPFigure H.13 Histor
- Page 432 and 433:
WVDP Phase 1 CSAPFigure H.15 WMA 9
- Page 434 and 435:
WVDP Phase 1 CSAPA steel security f
- Page 436 and 437:
WVDP Phase 1 CSAPFigure I.4 shows W
- Page 438 and 439:
WVDP Phase 1 CSAPshine from facilit
- Page 440 and 441:
WVDP Phase 1 CSAPI.7 Conceptual Sit
- Page 442 and 443:
WVDP Phase 1 CSAPA complete (100%)
- Page 444 and 445:
WVDP Phase 1 CSAPgross activity lev
- Page 446 and 447:
WVDP Phase 1 CSAP• If a sample in
- Page 448 and 449:
WVDP Phase 1 CSAPI.9.8Required Labo
- Page 450 and 451:
WVDP Phase 1 CSAPTable I.1 Historic
- Page 452 and 453:
WVDP Phase 1 CSAPContractor Fab Sho
- Page 454 and 455:
WVDP Phase 1 CSAPFigure I.3 WMA 10
- Page 456 and 457:
WVDP Phase 1 CSAPFigure I.5 WMA 10
- Page 458 and 459:
WVDP Phase 1 CSAPFigure I.7 WMA 10
- Page 460 and 461:
WVDP Phase 1 CSAPFigure I.9 WMA 10
- Page 462 and 463:
WVDP Phase 1 CSAPFigure I.11 WMA 10
- Page 464 and 465:
WVDP Phase 1 CSAPFigure I.13 WMA 10
- Page 466 and 467:
WVDP Phase 1 CSAPFigure I.15 Initia
- Page 468 and 469:
WVDP Phase 1 CSAPBrook northwest of
- Page 470 and 471:
WVDP Phase 1 CSAP• Lagoon 3 (in W
- Page 472 and 473:
WVDP Phase 1 CSAPThe limited Cs-137
- Page 474 and 475:
WVDP Phase 1 CSAPcontaminating subs
- Page 476 and 477:
WVDP Phase 1 CSAPdistribution of su
- Page 478 and 479:
WVDP Phase 1 CSAPoIf GWS results in
- Page 480 and 481:
WVDP Phase 1 CSAPon historical info
- Page 482 and 483:
WVDP Phase 1 CSAPA select portion o
- Page 484 and 485:
WVDP Phase 1 CSAPTable J.1 Historic
- Page 486 and 487:
WVDP Phase 1 CSAPFigure J.1 WMA 12
- Page 488 and 489:
WVDP Phase 1 CSAPFigure J.3 WMA 12
- Page 490 and 491:
WVDP Phase 1 CSAPFigure J.5 1982 WM
- Page 492 and 493:
WVDP Phase 1 CSAPWMA 12 NorthWMA 12
- Page 494 and 495:
WVDP Phase 1 CSAPFigure J.9 WMA 12
- Page 496 and 497:
WVDP Phase 1 CSAPFigure J.11 WMA 12
- Page 498 and 499:
WVDP Phase 1 CSAPFigure J.13 WMA 12
- Page 500 and 501:
WVDP Phase 1 CSAPlater in this sect
- Page 502 and 503:
WVDP Phase 1 CSAP• Direct measure
- Page 504 and 505:
WVDP Phase 1 CSAPK.9.2 Surface Soil
- Page 506 and 507:
WVDP Phase 1 CSAPpurpose is to reso
- Page 508 and 509:
WVDP Phase 1 CSAP• If a portion o
- Page 510 and 511:
WVDP Phase 1 CSAPFigure K.1 WMA 12
- Page 512 and 513:
WVDP Phase 1 CSAPFigure K.3 WMA 12
- Page 514 and 515:
WVDP Phase 1 CSAPFigure K.5 WMA 12
- Page 516 and 517:
WVDP Phase 1 CSAPFigure K.7 WMA 12
- Page 518 and 519:
WVDP Phase 1 CSAPFigure K.9 Initial


