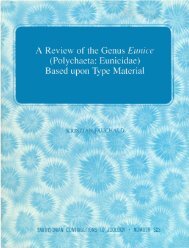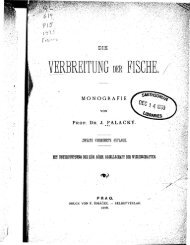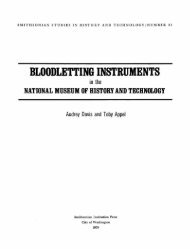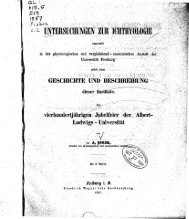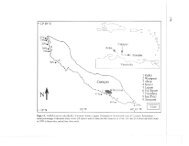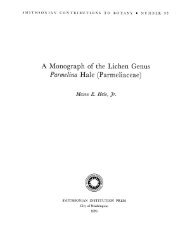Smithsonian Contributions - Smithsonian Institution Libraries
Smithsonian Contributions - Smithsonian Institution Libraries
Smithsonian Contributions - Smithsonian Institution Libraries
Create successful ePaper yourself
Turn your PDF publications into a flip-book with our unique Google optimized e-Paper software.
126<br />
With the supports in place, the builders laid a six-inch-wide plank<br />
lengthwise over diem, starting along one side. Atop die plank, diey<br />
laid three rows of bricks. Working from the opposite side, Cheever<br />
and Lanier repeated the process: a plank was laid over the arch<br />
boards and covered with bricks. Subsequent boards were dien<br />
positioned and bricked over, working from both sides toward the top<br />
of the arch. Finally, along the centerline of the kiln, a row of wedge<br />
bricks was laid to support and key the weight of the entire arch when die<br />
infrastructure (the arch boards and supports) was removed: "We<br />
always tried to key that kiln so tight till that arch would raise up off of<br />
those boards." The task accomplished, die builders finally grabbed<br />
hold of the plank ends on which the bricks formerly rested and pulled<br />
them out. They then removed the arch boards and supports.<br />
Final tasks included building the floor, front end, and chimney.<br />
The entire job of rebuilding took the Meaderses four full days —two<br />
days to complete the sidewalk and arch and two days to fashion die<br />
front end, floor, and chimney. Later, father and son added die<br />
characteristic lean-to (or shed) over the top to protect the structure<br />
from the elements.<br />
Figure 48. Forms for kiln arch construction. (Photo by Ralph Rinzler, 1978.)



