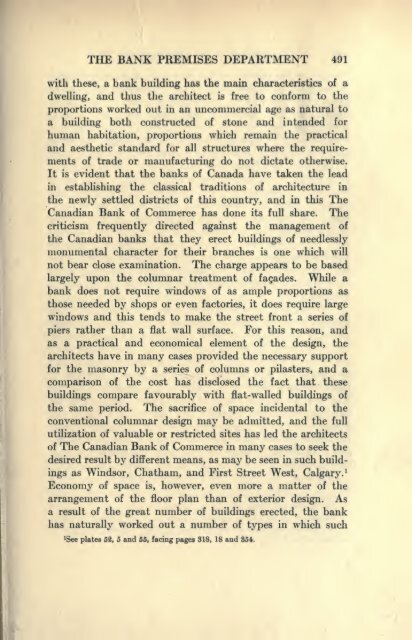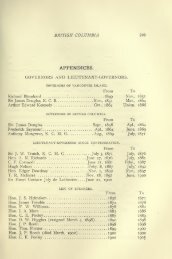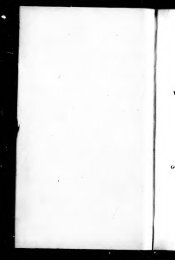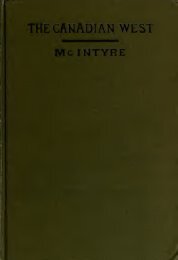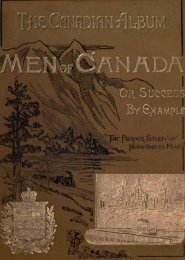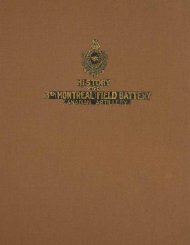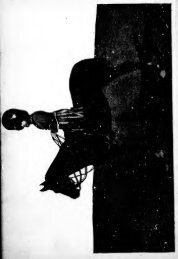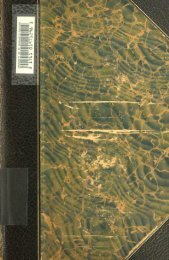- Page 7:
A HISTORYOFTHE CANADIAN BANKOF COMM
- Page 11 and 12:
A HISTORYOFTHE CANADIAN BANKOF COMM
- Page 13 and 14:
PREFACE[S volume closes at the end
- Page 15:
PrefaceContentsIllustrationsCHAPTER
- Page 18 and 19:
xILLUSTRATIONSPLATENO.FACINGPAGE25
- Page 20 and 21:
XllILLUSTRATIONSNO.63 TCamloops, B.
- Page 24 and 25:
IPLATtIHI Hov \\II.I.I\M M.MASTERFi
- Page 26 and 27:
2 HISTORY OF THE BANKbrought about
- Page 28 and 29:
4 HISTORY OF THE BANKthat, because
- Page 30 and 31:
6 HISTORY OF THE BANKtain the usual
- Page 33 and 34:
THE CHARTER 7the Grand Trunk Railwa
- Page 35 and 36:
THE CHARTER 9proposed bank was to s
- Page 37 and 38:
THE CHARTER 11province or secured b
- Page 39 and 40:
THE CHARTER 13enterprise, perhaps t
- Page 41:
I'I.VTI-: No. |.rilAKLOTTKTCNYN. IV
- Page 44 and 45:
16 HISTORY OF THE BANKpresently be
- Page 46 and 47:
18 HISTORY OF THE BANKMontreal, or
- Page 49 and 50:
THE CHARTER 19financial and commerc
- Page 51 and 52:
THE CHARTER 21of London, 9 who had
- Page 53 and 54:
THE CHARTER 23many of them stand ve
- Page 55 and 56:
THE CHARTER 25drew on the Mancheste
- Page 57 and 58:
THE CHARTER 27Confederation, Mr. Ro
- Page 59 and 60:
THE CHARTER 29Company. It is signif
- Page 61 and 62:
THE CHARTER 31opposition that at ti
- Page 63 and 64:
THE CHARTER 33made its appearance,
- Page 65:
PLATE No. C.EDMONTON, ALTA.
- Page 68 and 69:
36 HISTORY OF THE BANKarrival of Lo
- Page 70 and 71:
38 HISTORY OF THE BANKinto in Novem
- Page 72 and 73:
40 HISTORY OF THE BANKis certain, I
- Page 74 and 75:
42 HISTORY OF THE BANKlater he anno
- Page 76 and 77:
44 HISTORY OF THE BANKCanada banks,
- Page 78 and 79:
46 HISTORY OF THE BANKConservative
- Page 83 and 84:
CHAPTER II.1867 TO 1901.We may now
- Page 85 and 86:
1867 TO 1901 51to open an account w
- Page 87 and 88:
1867 TO 1901 53committee to select
- Page 89:
-3* IX ;-- rii8111'l.ATK No. 7.
- Page 92 and 93:
56 HISTORY OF THE BANKas scrutineer
- Page 94 and 95:
58 HISTORY OF THE BANKtime contribu
- Page 96 and 97:
60 HISTORY OF THE BANKeven terms wi
- Page 98 and 99:
62 HISTORY OF THE BANKwere $32,003,
- Page 101 and 102:
1867 TO 1901 63The opening of the N
- Page 103 and 104:
1867 TO 1901 65and bamboo wares, st
- Page 105:
I'l.VPK No. !).NEW YORK, X.Y.
- Page 108 and 109:
68 HISTORY OF THE BANKwith Great Br
- Page 110 and 111:
70 HISTORY OF THE BANKParkhill. Win
- Page 112 and 113:
72 HISTORY OF THE BANKSaskatchewan
- Page 114 and 115:
74 HISTORY OF THE BANKmoney. The Am
- Page 116 and 117:
76 HISTORY OF THE BANKelected to su
- Page 118 and 119:
78 HISTORY OF THE BANKequalled. Alt
- Page 120 and 121:
80 HISTORY OF THE BANKThe minute bo
- Page 122 and 123:
82 HISTORY OF THE BANKcontaining $1
- Page 125 and 126:
1867 TO 1901 83Dunclas branch, the
- Page 127 and 128:
1867 TO 1901 85sequences; on the ot
- Page 129:
PLATE No. 11.us
- Page 132 and 133:
88 HISTORY OF THE BANKGreat Britain
- Page 134 and 135:
90 HISTORY OF THE BANKof the Provin
- Page 136 and 137:
92 HISTORY OF THE BANKare quoted in
- Page 138 and 139:
94 HISTORY OF THE BANKthe officers
- Page 141 and 142:
1867 TO 1901 95front door of the of
- Page 143 and 144:
1867 TO 1901 97Darling, 1president
- Page 145:
( OUNKR OF KING AND JORDAN STREETS,
- Page 148 and 149:
100 HISTORY OF THE BANKsite was ere
- Page 150 and 151:
102 HISTORY OF THE BANKpublic caree
- Page 153 and 154:
1867 TO 1901 103this examination ha
- Page 155 and 156:
1867 TO 1901 105As a guide for the
- Page 157 and 158:
1867 TO 1901 107chosen to succeed M
- Page 159 and 160:
1867 TO 1901 109January, 1887. Her
- Page 161:
PLATE No. 15.REGINA, SASK.
- Page 164 and 165:
112 HISTORY OF THE BANKIn his actio
- Page 166 and 167:
114 HISTORY OF THE BANKby the death
- Page 169 and 170:
1867 TO 1901 115stood to favour cha
- Page 171 and 172:
1867 TO 1901 117James Stevenson 1of
- Page 173 and 174:
1867 TO 1901 119Bank of Commerce at
- Page 175 and 176:
1867 TO 1901 121shareholders that t
- Page 177 and 178:
1867 TO 1901 123It will be evident
- Page 179 and 180:
in conjunction with Mr. J. O. Bigel
- Page 181 and 182:
1867 TO 1901 127wood, in British Co
- Page 183 and 184:
These figures show the fresh life18
- Page 185:
PLATE No. 17.SAN FRANCISCO, CAL.
- Page 188 and 189:
132 HISTORY OF THE BANKtifii0094- -
- Page 190 and 191:
134 HISTORY OF THE BANKDecember 6,
- Page 193:
and Mr. W. E. H. Massey.11867 TO 19
- Page 197 and 198:
CHAPTER III.THE YUKON ADVENTURE.Som
- Page 199 and 200:
THE YUKON ADVENTURE 139them to hand
- Page 201:
139 138 137* 135 134of Country betw
- Page 204 and 205:
142 HISTORY OF THE BANKexploits of
- Page 207 and 208:
THE YUKON ADVENTURE 143point at tid
- Page 209 and 210:
THE YUKON ADVENTURE 145who had been
- Page 211:
LAKE BENNETT, Y.T.The first Canadia
- Page 214 and 215:
148 HISTORY OF THE BANKportage was
- Page 216 and 217:
150 HISTORY OF THE BANKstrong curre
- Page 219 and 220:
THE YUKON ADVENTURE 151with only an
- Page 221 and 222:
the bank.THE YUKON ADVENTURE 153Whe
- Page 223 and 224:
THE YUKON ADVENTURE 155business, an
- Page 225 and 226:
THE YUKON ADVENTURE 157the whole tr
- Page 227:
PLATE No. 24.
- Page 230 and 231:
160 HISTORY OF THE BANKwould be pas
- Page 232 and 233:
162 HISTORY OF THE BANKsacks of gol
- Page 235 and 236:
THE YUKON ADVENTURE 163business tha
- Page 237 and 238:
THE YUKON ADVENTURE 165which has be
- Page 240 and 241:
iThe firstI)A\YSO\, Y.T.Imilding er
- Page 242 and 243:
168 HISTORY OF THE BANKfrom twelve
- Page 244 and 245:
170 HISTORY OF THE BANKthemselves w
- Page 246 and 247:
172 HISTORY OF THE BANKpayment of w
- Page 248 and 249:
174 HISTORY OF THE BANKof which the
- Page 251 and 252:
THE YUKON ADVENTURE 175ground. It w
- Page 253 and 254:
THE YUKON ADVENTURE 177required, an
- Page 255:
WINTER IN THE YUKON\O.SUMMER IN THE
- Page 258 and 259:
180 HISTORY OF THE BANKby becoming
- Page 260 and 261:
182 HISTORY OF THE BANKferent meals
- Page 263 and 264:
THE YUKON ADVENTURE 183relief,was a
- Page 265 and 266:
THE YUKON ADVENTURE 185had to be ma
- Page 267 and 268:
THE YUKON ADVENTURE 187Early in the
- Page 269 and 270:
THE YUKON ADVENTURE 189from losses
- Page 271:
4PLATE No. 30.
- Page 274 and 275:
192 HISTORY OF THE BANKThe hall was
- Page 276 and 277:
194 HISTORY OF THE BANKthe bank's o
- Page 279 and 280:
THE YUKON ADVENTURE 195"THE SPELL O
- Page 281 and 282:
THE YUKON ADVENTURE 197And it's bet
- Page 285 and 286:
CHAPTER IV.1901 TO 1914.The dawn of
- Page 287 and 288:
1901 TO 1914 201Indian reservation
- Page 289 and 290:
1901 TO 1914 203in the dry areas of
- Page 291 and 292:
1901 TO 1914 205one first-class pas
- Page 293:
C;.MAN.PLATE No. 3*.
- Page 296 and 297:
208 HISTORY OF THE BANKThe rapid st
- Page 298 and 299:
210 HISTORY OF THE BANKyouths in th
- Page 301 and 302:
1901 TO 1914 211valued at $160 per
- Page 303 and 304:
1901 TO 1914 213it had also branche
- Page 305:
WOODSTOCK, ONT.
- Page 308 and 309:
216 HISTORY OF THE BANKreasons for
- Page 310 and 311:
218 HISTORY OF THE BANKrule was pro
- Page 312 and 313:
220 HISTORY OF THE BANKin the devel
- Page 314 and 315:
222 HISTORY OF THE BANKbut that 14,
- Page 317 and 318:
1901 TO 1914 223selected for this p
- Page 319 and 320:
1901 TO 1914 225A few months later
- Page 321:
I'LATK NO. :;
- Page 324 and 325:
228 HISTORY OF THE BANKIt may be in
- Page 326 and 327:
HISTORY OF THE BANKthe amount was a
- Page 329 and 330:
1901 TO 1914placed a great strain o
- Page 331 and 332:
1901 TO 1914 233It closed its doors
- Page 333 and 334:
1901 TO 1914 35had been filled by t
- Page 335 and 336:
1901 TO 1914 237instructed that the
- Page 337:
;WINNIPEG, MAX., STAFFORD AND GROSV
- Page 340 and 341:
240 HISTORY OF THE BANKaccept notes
- Page 342:
242 HISTORY OF THE BANKyear the pra
- Page 345 and 346:
1901 TO 1914 243were made by the ba
- Page 347 and 348:
1901 TO 1914 245the bank opened rec
- Page 349:
IJAIIKr|\1BK.UUKH ii|nin.Man>b ra B
- Page 352 and 353:
248 HISTORY OF THE BANKdoors, or ha
- Page 354 and 355:
250 HISTORY OF THE BANKIndications
- Page 356 and 357:
252 HISTORY OF THE BANKin London fu
- Page 358 and 359:
254 HISTORY OF THE BANKFlumerfelt,
- Page 361 and 362:
1901 TO 1914 255Walker, which had o
- Page 363 and 364:
1901 TO 1914 257meeting to reduce t
- Page 365:
PLATE No. 42.PORT ARTHUR, O\T.
- Page 368 and 369:
260 HISTORY OF THE BANKpast in the
- Page 370 and 371:
262 HISTORY OF THE BANKin which the
- Page 373:
1901 TO 1914 263over fifty per cent
- Page 376 and 377:
266 HISTORY OF THE BANKGetting clea
- Page 378 and 379:
268 HISTORY OF THE BANKsilver, on t
- Page 380 and 381:
270 HISTORY OF THE BANKcash book wo
- Page 383 and 384:
THE ROMANCE OF BANKING 271At Langha
- Page 385 and 386:
THE ROMANCE OF BANKING 273stood dur
- Page 387:
THE BANK'S TEMPORARY OFFICE IX SOUT
- Page 390 and 391:
276 HISTORY OF THE BANKfor him to m
- Page 392 and 393:
278 HISTORY OF THE BANKdistance, or
- Page 395 and 396:
THE ROMANCE OF BANKING 279town for
- Page 397 and 398:
THE ROMANCE OF BANKING 281ready-mad
- Page 399 and 400:
THE ROMANCE OF BANKING 283of a cust
- Page 401 and 402:
THE ROMANCE OF BANKING 285in such a
- Page 403:
ATLIN. B.C.First office of the hank
- Page 406 and 407:
288 HISTORY OF THE BANKminer at a n
- Page 408 and 409:
290 HISTORY OF THE BANKMr. Kains sa
- Page 411 and 412:
THE ROMANCE OF BANKING 291walls fol
- Page 413 and 414:
THE ROMANCE OF BANKING 293hatless,
- Page 415:
3ilPLATE No. 49.
- Page 418 and 419:
296 HISTORY OF THE BANKthe fire, th
- Page 420 and 421:
298 HISTORY OF THE BANKa certain ki
- Page 422 and 423:
300 HISTORY OF THE BANKscope. The b
- Page 424 and 425:
302 HISTORY OP THE BANKhouse. Two o
- Page 427 and 428:
THE ROMANCE OF BANKING 303the name
- Page 429:
THE ROMANCE OF BANKING 305temporari
- Page 434 and 435:
308 HISTORY OF THE BANKinsignifican
- Page 436 and 437:
310 HISTORY OF THE BANKupon Russia
- Page 439 and 440:
THE BANK DURING THE WAR 311reach hi
- Page 441 and 442:
THE BANK DURING THE WARSISbranches.
- Page 443 and 444:
THE BANK DURING THE WAR 315was impr
- Page 445 and 446:
THE BANK DURING THE WAR 317given if
- Page 447:
PLATE No. 52.
- Page 450 and 451:
320 HISTORY OF THE BANKthe views of
- Page 452 and 453:
322 HISTORY OF THE BANKto be reinst
- Page 455 and 456:
THE BANK DURING THE WAR 323and gene
- Page 457 and 458:
THE BANK DURING THE WAR 325was poss
- Page 459 and 460:
THE BANK DURING THE WAR 3271914, an
- Page 461 and 462:
THE BANK DURING THE WAR 329soon rea
- Page 463 and 464:
THE BANK DURING THE WAR 331Fund, wh
- Page 465 and 466:
THE BANK DURING THE WAR 333Despite
- Page 467 and 468:
THE BANK DURING THE WAR 335ment to
- Page 469 and 470:
THE BANK DURING THE WAR 337"The dir
- Page 471:
FORT FRANCES, ONT.- - ..._. ...PLAT
- Page 474 and 475:
340 HISTORY OF THE BANKcommon with
- Page 476 and 477:
342 HISTORY OF THE BANKthe concurre
- Page 478 and 479:
844 HISTORY OF THE BANKto New York.
- Page 480 and 481:
346 HISTORY OF THE BANKvalue of the
- Page 482 and 483:
848 HISTORY OF THE BANKDuchess of C
- Page 484 and 485:
350 HISTORY OF THE BANKcheques in H
- Page 486 and 487:
352 HISTORY OF THE BANKtaken up mil
- Page 488 and 489:
354 HISTORY OF THE BANKGovernment.
- Page 491 and 492:
THE BANK DURING THE WAR 355build up
- Page 493 and 494:
THE BANK DURING THE WAR 357Consolid
- Page 495 and 496:
THE BANK DURING THE WAR 359upon app
- Page 497 and 498:
THE BANK DURING THE WAR 361ordered
- Page 499 and 500:
THE BANK DURING THE WAR 363excellen
- Page 501 and 502:
THE BANK DURING THE WAR 365Continen
- Page 503 and 504:
THE BANK DURING THE WAR 367During t
- Page 505 and 506:
THE BANK DURING THE WAR 369large ad
- Page 507:
VANCOUVER. B.C.,KITSILANO BRANCHPLA
- Page 510 and 511:
372 HISTORY OF THE BANKtotalling we
- Page 512 and 513:
374 HISTORY OF THE BANKmovement, wh
- Page 515 and 516:
THE BANK DURING THE WAR 375LL.D., D
- Page 517 and 518:
THE BANK DURING THE WAR 377they ope
- Page 519 and 520:
THE BANK DURING THE WAR 379a list o
- Page 521 and 522:
THE BANK DURING THE WAR 381the ban
- Page 523:
PLATE No. 58.
- Page 526 and 527:
384 HISTORY OF THE BANKAll banks Th
- Page 528 and 529:
386 HISTORY OF THE BANKreference, w
- Page 531 and 532:
THE BANK DURING THE WAR 387ASSETS.G
- Page 533 and 534:
CHAPTER VII.THE LEGISLATIVE DEVELOP
- Page 535 and 536:
DEVELOPMENT OF CANADIAN BANKING 391
- Page 537 and 538:
DEVELOPMENT OF CANADIAN BANKING 393
- Page 539 and 540:
DEVELOPMENT OF CANADIAN BANKING 395
- Page 541 and 542:
DEVELOPMENT OF CANADIAN BANKING 397
- Page 543 and 544:
DEVELOPMENT OF CANADIAN BANKING 399
- Page 545 and 546:
DEVELOPMENT OF CANADIAN BANKING 401
- Page 547:
SMITH'S FALLS, ONT.BLENHEIM, ONT.FO
- Page 550 and 551:
404 HISTORY OF THE BANKThe practica
- Page 552 and 553:
406 HISTORY OF THE BANKAfter a virt
- Page 554 and 555:
408 HISTORY OF THE BANKbe a branch
- Page 556 and 557:
410 HISTORY OF THE BANKand hold suc
- Page 558 and 559:
412 HISTORY OF THE BANKknown as "En
- Page 560 and 561:
414 HISTORY OF THE BANKsecurities b
- Page 562 and 563:
416 HISTORY OF THE BANKthe Quebec B
- Page 564 and 565:
418 HISTORY OF THE BANKchartered ba
- Page 567 and 568:
DEVELOPMENT OF CANADIAN BANKING 419
- Page 569 and 570:
DEVELOPMENT OF CANADIAN BANKING 421
- Page 571 and 572:
DEVELOPMENT OF CANADIAN BANKING 4*3
- Page 573 and 574:
DEVELOPMENT OF CANADIAN BANKING 45w
- Page 575 and 576:
DEVELOPMENT OF CANADIAN BANKING 427
- Page 577 and 578:
DEVELOPMENT OF CANADIAN BANKING 429
- Page 579 and 580:
DEVELOPMENT OF CANADIAN BANKING 431
- Page 581 and 582:
DEVELOPMENT OF CANADIAN BANKING 433
- Page 583:
THETFORD MINES, P.Q.DANVILLE. P.Q.F
- Page 586 and 587:
436 HISTORY OF THE BANKgroups. The
- Page 588 and 589:
438 HISTORY OF THE BANKthe people o
- Page 590 and 591:
440 HISTORY OF THE BANKof the Ameri
- Page 592 and 593:
442 HISTORY OF THE BANKif the Gover
- Page 594 and 595:
444 HISTORY OF THE BANKspecie reser
- Page 596 and 597:
446 HISTORY OF THE BANKand not spec
- Page 598 and 599:
448 HISTORY OF THE BANKconcessions
- Page 600 and 601:
450 HISTORY OF THE BANKwith the ban
- Page 603 and 604: DEVELOPMENT OF CANADIAN BANKING 451
- Page 605 and 606: DEVELOPMENT OF CANADIAN BANKING 453
- Page 607 and 608: DEVELOPMENT OF CANADIAN BANKING 455
- Page 609 and 610: DEVELOPMENT OF CANADIAN BANKING 457
- Page 611 and 612: DEVELOPMENT OF CANADIAN BANKING 459
- Page 613 and 614: DEVELOPMENT OF CANADIAN BANKING 461
- Page 615 and 616: DEVELOPMENT OF CANADIAN BANKING 463
- Page 617 and 618: DEVELOPMENT OF CANADIAN BANKING 465
- Page 619: STRATHROY, ONT.STRATFORD, ONT.ST. T
- Page 622 and 623: 468 HISTORY OF THE BANKquarry were
- Page 624 and 625: 470 HISTORY OF THE BANKof the Minis
- Page 627: DEVELOPMENT OF CANADIAN BANKING 471
- Page 631 and 632: APPENDIX I.DAWSON BRANCH.MEMORANDUM
- Page 633 and 634: DAWSON BRANCH 477C. List of clothin
- Page 635: S3\\SIO vS 1PLATE No. (JO.
- Page 638 and 639: APPENDIX III.MARINE INSURANCE DURIN
- Page 640: 482 HISTORY OF THE BANK1. The movem
- Page 643 and 644: APPENDIX IV.THE BANK PREMISES DEPAR
- Page 645 and 646: THE BANK PREMISES DEPARTMENT 485whi
- Page 647: TORONTO, ONT.Bloor and Lippincott B
- Page 650 and 651: 488 HISTORY OF THE BANKon a 4^ per
- Page 654 and 655: 492 HISTORY OF THE BANKmatters as t
- Page 656 and 657: 494 HISTORY OF THE BANKMoose Jaw an
- Page 659 and 660: THE BANK PREMISES DEPARTMENT 495cor
- Page 661 and 662: THE BANK PREMISES DEPARTMENT 497by
- Page 663: TORONTO, ONT.Archives Building.PLAT
- Page 666 and 667: 500 HISTORY OFJTHE BANKinto conside
- Page 668 and 669: 502 HISTORY OF THE BANKwhich had to
- Page 671 and 672: THE ARCHIVES DEPARTMENT 503stories,
- Page 673 and 674: THE ARCHIVES DEPARTMENT 505heavy pa
- Page 675 and 676: THE STATIONERY DEPARTMENT 507The op
- Page 677 and 678: APPENDIX VII.OFFICERS' GUARANTEE FU
- Page 679: PLATE No. 7.NOTES OF THE CANADIAN B
- Page 682 and 683: 512 HISTORY OF THE BANKto the point
- Page 684 and 685: 514 HISTORY OF THE BANKlosses would
- Page 687 and 688: OFFICERS' GUARANTEE FUND 515per ann
- Page 689 and 690: APPENDIX VIII.THE PENSION FUND.It i
- Page 691: NOTES OF THE CANADIAN BANK OF COMME
- Page 694 and 695: 520 HISTORY OF THE BANKprovision th
- Page 696 and 697: 522 HISTORY OF THE BANKto the Pensi
- Page 698 and 699: 524 HISTORY OF THE BANKwere appoint
- Page 700 and 701: 526 HISTORY OF THE BANKas they migh
- Page 703 and 704:
THE PENSION FUND 527abolished, an i
- Page 705 and 706:
THE PENSION FUND 529quarterly asses
- Page 707:
.^No. 76.NOTES OF THE CANADIAN BANK
- Page 710 and 711:
532 HISTORY OF THE BANKdistinguishi
- Page 712 and 713:
534 HISTORY OF THE BANKthe Canadian
- Page 715 and 716:
THE BRANCH CLEARINGS SYSTEM 535to b
- Page 717 and 718:
THE BRANCH CLEARINGS SYSTEM 537of r
- Page 719 and 720:
THE BRANCH CLEARINGS SYSTEM 539entr
- Page 721 and 722:
THE BRANCH CLEARINGS SYSTEM 541were
- Page 723:
PLATE No. 78.
- Page 726 and 727:
544 HISTORY OF THE BANKIn the follo
- Page 728 and 729:
546 HISTORY OF THE BANKThe Hon. Geo
- Page 731 and 732:
NOTE ISSUES 547On only one occasion
- Page 733 and 734:
NOTE ISSUES 549notes which would be
- Page 735:
PLATE No. 80.
- Page 738 and 739:
552 HISTORY OF THE BANKand other sy
- Page 740 and 741:
554 HISTORY OF THE BANKSept. 19, 18
- Page 742 and 743:
APPENDIX XII.CHRONOLOGICAL LIST OF
- Page 744 and 745:
558 HISTORY OF THE BANKFeb. 15, 189
- Page 747 and 748:
JulyCHRONOLOGICAL LIST OF BRANCHES
- Page 749 and 750:
CHRONOLOGICAL LIST OF BRANCHES 561O
- Page 751:
PLATE No. 82.
- Page 754 and 755:
564 HISTORY OF THE BANKMarch 15. 19
- Page 756 and 757:
566 HISTORY OF THE BANKMarch
- Page 759 and 760:
'CHRONOLOGICAL LIST OF BRANCHES 567
- Page 761 and 762:
March 5, 1912CHRONOLOGICAL LIST OF
- Page 763 and 764:
CHRONOLOGICAL LIST OF BRANCHES 571A
- Page 765 and 766:
APPENDIX XIII.STATISTICS.
- Page 767 and 768:
STATISTICS 575
- Page 769:
PLATE No. 84.
- Page 772 and 773:
TOH*.w t'
- Page 774 and 775:
Tiff* *iTtiMr
- Page 777 and 778:
s000250.GUARANTEEFUND,o.TOTALASSETS
- Page 779 and 780:
PLATE No. 89.
- Page 781 and 782:
TOTAl1868 1870 1875 i860 1885 1890$
- Page 783 and 784:
BANKSMERCKFIERCE
- Page 785 and 786:
Cl1868 1870 1875 1880 1885 1830 189
- Page 788:
.1918234,983 ALL BANKS31,584 COMMER
- Page 792 and 793:
578 HISTORY OF THE BANKBank Act of
- Page 794 and 795:
580 HISTORY OF THE BANKBritish Gove
- Page 796 and 797:
582 HISTORY OF THE BANKCanadian Ban
- Page 798 and 799:
584 HISTORY OF THE BANKDallas, R. J
- Page 800 and 801:
586 HISTORY OF THE BANKFraser, Pitb
- Page 802 and 803:
588 HISTORY OF THE BANKIndian rupee
- Page 804 and 805:
590 HISTORY OF THE BANKMerchants Ba
- Page 806 and 807:
592 HISTORY OF THE BANKProvincial T
- Page 808 and 809:
594 HISTORY OF THE BANKTaylor, John
- Page 817:
BINDINGr ?T."^ 1PLEASE DO NOT REMOV


