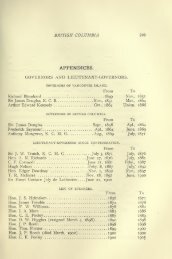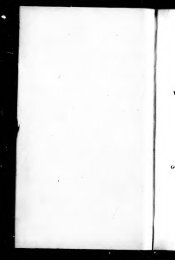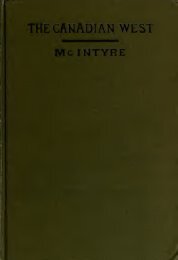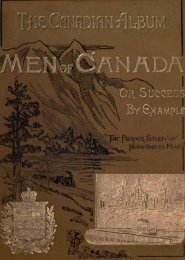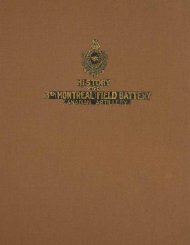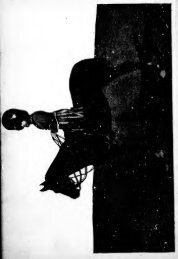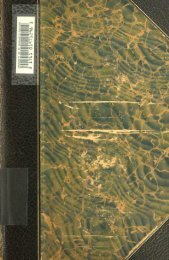- Page 7:
A HISTORYOFTHE CANADIAN BANKOF COMM
- Page 11 and 12:
A HISTORYOFTHE CANADIAN BANKOF COMM
- Page 13 and 14:
PREFACE[S volume closes at the end
- Page 15:
PrefaceContentsIllustrationsCHAPTER
- Page 18 and 19:
xILLUSTRATIONSPLATENO.FACINGPAGE25
- Page 20 and 21:
XllILLUSTRATIONSNO.63 TCamloops, B.
- Page 24 and 25:
IPLATtIHI Hov \\II.I.I\M M.MASTERFi
- Page 26 and 27:
2 HISTORY OF THE BANKbrought about
- Page 28 and 29:
4 HISTORY OF THE BANKthat, because
- Page 30 and 31:
6 HISTORY OF THE BANKtain the usual
- Page 33 and 34:
THE CHARTER 7the Grand Trunk Railwa
- Page 35 and 36:
THE CHARTER 9proposed bank was to s
- Page 37 and 38:
THE CHARTER 11province or secured b
- Page 39 and 40:
THE CHARTER 13enterprise, perhaps t
- Page 41:
I'I.VTI-: No. |.rilAKLOTTKTCNYN. IV
- Page 44 and 45:
16 HISTORY OF THE BANKpresently be
- Page 46 and 47:
18 HISTORY OF THE BANKMontreal, or
- Page 49 and 50:
THE CHARTER 19financial and commerc
- Page 51 and 52:
THE CHARTER 21of London, 9 who had
- Page 53 and 54:
THE CHARTER 23many of them stand ve
- Page 55 and 56:
THE CHARTER 25drew on the Mancheste
- Page 57 and 58:
THE CHARTER 27Confederation, Mr. Ro
- Page 59 and 60:
THE CHARTER 29Company. It is signif
- Page 61 and 62:
THE CHARTER 31opposition that at ti
- Page 63 and 64:
THE CHARTER 33made its appearance,
- Page 65:
PLATE No. C.EDMONTON, ALTA.
- Page 68 and 69:
36 HISTORY OF THE BANKarrival of Lo
- Page 70 and 71:
38 HISTORY OF THE BANKinto in Novem
- Page 72 and 73:
40 HISTORY OF THE BANKis certain, I
- Page 74 and 75:
42 HISTORY OF THE BANKlater he anno
- Page 76 and 77:
44 HISTORY OF THE BANKCanada banks,
- Page 78 and 79:
46 HISTORY OF THE BANKConservative
- Page 83 and 84:
CHAPTER II.1867 TO 1901.We may now
- Page 85 and 86:
1867 TO 1901 51to open an account w
- Page 87 and 88:
1867 TO 1901 53committee to select
- Page 89:
-3* IX ;-- rii8111'l.ATK No. 7.
- Page 92 and 93:
56 HISTORY OF THE BANKas scrutineer
- Page 94 and 95:
58 HISTORY OF THE BANKtime contribu
- Page 96 and 97:
60 HISTORY OF THE BANKeven terms wi
- Page 98 and 99:
62 HISTORY OF THE BANKwere $32,003,
- Page 101 and 102:
1867 TO 1901 63The opening of the N
- Page 103 and 104:
1867 TO 1901 65and bamboo wares, st
- Page 105:
I'l.VPK No. !).NEW YORK, X.Y.
- Page 108 and 109:
68 HISTORY OF THE BANKwith Great Br
- Page 110 and 111:
70 HISTORY OF THE BANKParkhill. Win
- Page 112 and 113:
72 HISTORY OF THE BANKSaskatchewan
- Page 114 and 115:
74 HISTORY OF THE BANKmoney. The Am
- Page 116 and 117:
76 HISTORY OF THE BANKelected to su
- Page 118 and 119:
78 HISTORY OF THE BANKequalled. Alt
- Page 120 and 121:
80 HISTORY OF THE BANKThe minute bo
- Page 122 and 123:
82 HISTORY OF THE BANKcontaining $1
- Page 125 and 126:
1867 TO 1901 83Dunclas branch, the
- Page 127 and 128:
1867 TO 1901 85sequences; on the ot
- Page 129:
PLATE No. 11.us
- Page 132 and 133:
88 HISTORY OF THE BANKGreat Britain
- Page 134 and 135:
90 HISTORY OF THE BANKof the Provin
- Page 136 and 137:
92 HISTORY OF THE BANKare quoted in
- Page 138 and 139:
94 HISTORY OF THE BANKthe officers
- Page 141 and 142:
1867 TO 1901 95front door of the of
- Page 143 and 144:
1867 TO 1901 97Darling, 1president
- Page 145:
( OUNKR OF KING AND JORDAN STREETS,
- Page 148 and 149:
100 HISTORY OF THE BANKsite was ere
- Page 150 and 151:
102 HISTORY OF THE BANKpublic caree
- Page 153 and 154:
1867 TO 1901 103this examination ha
- Page 155 and 156:
1867 TO 1901 105As a guide for the
- Page 157 and 158:
1867 TO 1901 107chosen to succeed M
- Page 159 and 160:
1867 TO 1901 109January, 1887. Her
- Page 161:
PLATE No. 15.REGINA, SASK.
- Page 164 and 165:
112 HISTORY OF THE BANKIn his actio
- Page 166 and 167:
114 HISTORY OF THE BANKby the death
- Page 169 and 170:
1867 TO 1901 115stood to favour cha
- Page 171 and 172:
1867 TO 1901 117James Stevenson 1of
- Page 173 and 174:
1867 TO 1901 119Bank of Commerce at
- Page 175 and 176:
1867 TO 1901 121shareholders that t
- Page 177 and 178:
1867 TO 1901 123It will be evident
- Page 179 and 180:
in conjunction with Mr. J. O. Bigel
- Page 181 and 182:
1867 TO 1901 127wood, in British Co
- Page 183 and 184:
These figures show the fresh life18
- Page 185:
PLATE No. 17.SAN FRANCISCO, CAL.
- Page 188 and 189:
132 HISTORY OF THE BANKtifii0094- -
- Page 190 and 191:
134 HISTORY OF THE BANKDecember 6,
- Page 193:
and Mr. W. E. H. Massey.11867 TO 19
- Page 197 and 198:
CHAPTER III.THE YUKON ADVENTURE.Som
- Page 199 and 200:
THE YUKON ADVENTURE 139them to hand
- Page 201:
139 138 137* 135 134of Country betw
- Page 204 and 205:
142 HISTORY OF THE BANKexploits of
- Page 207 and 208:
THE YUKON ADVENTURE 143point at tid
- Page 209 and 210:
THE YUKON ADVENTURE 145who had been
- Page 211:
LAKE BENNETT, Y.T.The first Canadia
- Page 214 and 215:
148 HISTORY OF THE BANKportage was
- Page 216 and 217:
150 HISTORY OF THE BANKstrong curre
- Page 219 and 220:
THE YUKON ADVENTURE 151with only an
- Page 221 and 222:
the bank.THE YUKON ADVENTURE 153Whe
- Page 223 and 224:
THE YUKON ADVENTURE 155business, an
- Page 225 and 226:
THE YUKON ADVENTURE 157the whole tr
- Page 227:
PLATE No. 24.
- Page 230 and 231:
160 HISTORY OF THE BANKwould be pas
- Page 232 and 233:
162 HISTORY OF THE BANKsacks of gol
- Page 235 and 236:
THE YUKON ADVENTURE 163business tha
- Page 237 and 238:
THE YUKON ADVENTURE 165which has be
- Page 240 and 241:
iThe firstI)A\YSO\, Y.T.Imilding er
- Page 242 and 243:
168 HISTORY OF THE BANKfrom twelve
- Page 244 and 245:
170 HISTORY OF THE BANKthemselves w
- Page 246 and 247:
172 HISTORY OF THE BANKpayment of w
- Page 248 and 249:
174 HISTORY OF THE BANKof which the
- Page 251 and 252:
THE YUKON ADVENTURE 175ground. It w
- Page 253 and 254:
THE YUKON ADVENTURE 177required, an
- Page 255:
WINTER IN THE YUKON\O.SUMMER IN THE
- Page 258 and 259:
180 HISTORY OF THE BANKby becoming
- Page 260 and 261:
182 HISTORY OF THE BANKferent meals
- Page 263 and 264:
THE YUKON ADVENTURE 183relief,was a
- Page 265 and 266:
THE YUKON ADVENTURE 185had to be ma
- Page 267 and 268:
THE YUKON ADVENTURE 187Early in the
- Page 269 and 270:
THE YUKON ADVENTURE 189from losses
- Page 271:
4PLATE No. 30.
- Page 274 and 275:
192 HISTORY OF THE BANKThe hall was
- Page 276 and 277:
194 HISTORY OF THE BANKthe bank's o
- Page 279 and 280:
THE YUKON ADVENTURE 195"THE SPELL O
- Page 281 and 282:
THE YUKON ADVENTURE 197And it's bet
- Page 285 and 286:
CHAPTER IV.1901 TO 1914.The dawn of
- Page 287 and 288:
1901 TO 1914 201Indian reservation
- Page 289 and 290:
1901 TO 1914 203in the dry areas of
- Page 291 and 292:
1901 TO 1914 205one first-class pas
- Page 293:
C;.MAN.PLATE No. 3*.
- Page 296 and 297:
208 HISTORY OF THE BANKThe rapid st
- Page 298 and 299:
210 HISTORY OF THE BANKyouths in th
- Page 301 and 302:
1901 TO 1914 211valued at $160 per
- Page 303 and 304:
1901 TO 1914 213it had also branche
- Page 305:
WOODSTOCK, ONT.
- Page 308 and 309:
216 HISTORY OF THE BANKreasons for
- Page 310 and 311:
218 HISTORY OF THE BANKrule was pro
- Page 312 and 313:
220 HISTORY OF THE BANKin the devel
- Page 314 and 315:
222 HISTORY OF THE BANKbut that 14,
- Page 317 and 318:
1901 TO 1914 223selected for this p
- Page 319 and 320:
1901 TO 1914 225A few months later
- Page 321:
I'LATK NO. :;
- Page 324 and 325:
228 HISTORY OF THE BANKIt may be in
- Page 326 and 327:
HISTORY OF THE BANKthe amount was a
- Page 329 and 330:
1901 TO 1914placed a great strain o
- Page 331 and 332:
1901 TO 1914 233It closed its doors
- Page 333 and 334:
1901 TO 1914 35had been filled by t
- Page 335 and 336:
1901 TO 1914 237instructed that the
- Page 337:
;WINNIPEG, MAX., STAFFORD AND GROSV
- Page 340 and 341:
240 HISTORY OF THE BANKaccept notes
- Page 342:
242 HISTORY OF THE BANKyear the pra
- Page 345 and 346:
1901 TO 1914 243were made by the ba
- Page 347 and 348:
1901 TO 1914 245the bank opened rec
- Page 349:
IJAIIKr|\1BK.UUKH ii|nin.Man>b ra B
- Page 352 and 353:
248 HISTORY OF THE BANKdoors, or ha
- Page 354 and 355:
250 HISTORY OF THE BANKIndications
- Page 356 and 357:
252 HISTORY OF THE BANKin London fu
- Page 358 and 359:
254 HISTORY OF THE BANKFlumerfelt,
- Page 361 and 362:
1901 TO 1914 255Walker, which had o
- Page 363 and 364:
1901 TO 1914 257meeting to reduce t
- Page 365:
PLATE No. 42.PORT ARTHUR, O\T.
- Page 368 and 369:
260 HISTORY OF THE BANKpast in the
- Page 370 and 371:
262 HISTORY OF THE BANKin which the
- Page 373:
1901 TO 1914 263over fifty per cent
- Page 376 and 377:
266 HISTORY OF THE BANKGetting clea
- Page 378 and 379:
268 HISTORY OF THE BANKsilver, on t
- Page 380 and 381:
270 HISTORY OF THE BANKcash book wo
- Page 383 and 384:
THE ROMANCE OF BANKING 271At Langha
- Page 385 and 386:
THE ROMANCE OF BANKING 273stood dur
- Page 387:
THE BANK'S TEMPORARY OFFICE IX SOUT
- Page 390 and 391:
276 HISTORY OF THE BANKfor him to m
- Page 392 and 393:
278 HISTORY OF THE BANKdistance, or
- Page 395 and 396:
THE ROMANCE OF BANKING 279town for
- Page 397 and 398:
THE ROMANCE OF BANKING 281ready-mad
- Page 399 and 400:
THE ROMANCE OF BANKING 283of a cust
- Page 401 and 402:
THE ROMANCE OF BANKING 285in such a
- Page 403:
ATLIN. B.C.First office of the hank
- Page 406 and 407:
288 HISTORY OF THE BANKminer at a n
- Page 408 and 409:
290 HISTORY OF THE BANKMr. Kains sa
- Page 411 and 412:
THE ROMANCE OF BANKING 291walls fol
- Page 413 and 414:
THE ROMANCE OF BANKING 293hatless,
- Page 415:
3ilPLATE No. 49.
- Page 418 and 419:
296 HISTORY OF THE BANKthe fire, th
- Page 420 and 421:
298 HISTORY OF THE BANKa certain ki
- Page 422 and 423:
300 HISTORY OF THE BANKscope. The b
- Page 424 and 425:
302 HISTORY OP THE BANKhouse. Two o
- Page 427 and 428:
THE ROMANCE OF BANKING 303the name
- Page 429:
THE ROMANCE OF BANKING 305temporari
- Page 434 and 435:
308 HISTORY OF THE BANKinsignifican
- Page 436 and 437:
310 HISTORY OF THE BANKupon Russia
- Page 439 and 440:
THE BANK DURING THE WAR 311reach hi
- Page 441 and 442:
THE BANK DURING THE WARSISbranches.
- Page 443 and 444:
THE BANK DURING THE WAR 315was impr
- Page 445 and 446:
THE BANK DURING THE WAR 317given if
- Page 447:
PLATE No. 52.
- Page 450 and 451:
320 HISTORY OF THE BANKthe views of
- Page 452 and 453:
322 HISTORY OF THE BANKto be reinst
- Page 455 and 456:
THE BANK DURING THE WAR 323and gene
- Page 457 and 458:
THE BANK DURING THE WAR 325was poss
- Page 459 and 460:
THE BANK DURING THE WAR 3271914, an
- Page 461 and 462:
THE BANK DURING THE WAR 329soon rea
- Page 463 and 464:
THE BANK DURING THE WAR 331Fund, wh
- Page 465 and 466:
THE BANK DURING THE WAR 333Despite
- Page 467 and 468:
THE BANK DURING THE WAR 335ment to
- Page 469 and 470:
THE BANK DURING THE WAR 337"The dir
- Page 471:
FORT FRANCES, ONT.- - ..._. ...PLAT
- Page 474 and 475:
340 HISTORY OF THE BANKcommon with
- Page 476 and 477:
342 HISTORY OF THE BANKthe concurre
- Page 478 and 479:
844 HISTORY OF THE BANKto New York.
- Page 480 and 481:
346 HISTORY OF THE BANKvalue of the
- Page 482 and 483:
848 HISTORY OF THE BANKDuchess of C
- Page 484 and 485:
350 HISTORY OF THE BANKcheques in H
- Page 486 and 487:
352 HISTORY OF THE BANKtaken up mil
- Page 488 and 489:
354 HISTORY OF THE BANKGovernment.
- Page 491 and 492:
THE BANK DURING THE WAR 355build up
- Page 493 and 494:
THE BANK DURING THE WAR 357Consolid
- Page 495 and 496:
THE BANK DURING THE WAR 359upon app
- Page 497 and 498:
THE BANK DURING THE WAR 361ordered
- Page 499 and 500:
THE BANK DURING THE WAR 363excellen
- Page 501 and 502:
THE BANK DURING THE WAR 365Continen
- Page 503 and 504:
THE BANK DURING THE WAR 367During t
- Page 505 and 506:
THE BANK DURING THE WAR 369large ad
- Page 507:
VANCOUVER. B.C.,KITSILANO BRANCHPLA
- Page 510 and 511:
372 HISTORY OF THE BANKtotalling we
- Page 512 and 513:
374 HISTORY OF THE BANKmovement, wh
- Page 515 and 516:
THE BANK DURING THE WAR 375LL.D., D
- Page 517 and 518:
THE BANK DURING THE WAR 377they ope
- Page 519 and 520:
THE BANK DURING THE WAR 379a list o
- Page 521 and 522:
THE BANK DURING THE WAR 381the ban
- Page 523:
PLATE No. 58.
- Page 526 and 527:
384 HISTORY OF THE BANKAll banks Th
- Page 528 and 529:
386 HISTORY OF THE BANKreference, w
- Page 531 and 532:
THE BANK DURING THE WAR 387ASSETS.G
- Page 533 and 534:
CHAPTER VII.THE LEGISLATIVE DEVELOP
- Page 535 and 536:
DEVELOPMENT OF CANADIAN BANKING 391
- Page 537 and 538:
DEVELOPMENT OF CANADIAN BANKING 393
- Page 539 and 540:
DEVELOPMENT OF CANADIAN BANKING 395
- Page 541 and 542:
DEVELOPMENT OF CANADIAN BANKING 397
- Page 543 and 544:
DEVELOPMENT OF CANADIAN BANKING 399
- Page 545 and 546:
DEVELOPMENT OF CANADIAN BANKING 401
- Page 547:
SMITH'S FALLS, ONT.BLENHEIM, ONT.FO
- Page 550 and 551:
404 HISTORY OF THE BANKThe practica
- Page 552 and 553:
406 HISTORY OF THE BANKAfter a virt
- Page 554 and 555:
408 HISTORY OF THE BANKbe a branch
- Page 556 and 557:
410 HISTORY OF THE BANKand hold suc
- Page 558 and 559:
412 HISTORY OF THE BANKknown as "En
- Page 560 and 561:
414 HISTORY OF THE BANKsecurities b
- Page 562 and 563:
416 HISTORY OF THE BANKthe Quebec B
- Page 564 and 565:
418 HISTORY OF THE BANKchartered ba
- Page 567 and 568:
DEVELOPMENT OF CANADIAN BANKING 419
- Page 569 and 570:
DEVELOPMENT OF CANADIAN BANKING 421
- Page 571 and 572:
DEVELOPMENT OF CANADIAN BANKING 4*3
- Page 573 and 574:
DEVELOPMENT OF CANADIAN BANKING 45w
- Page 575 and 576:
DEVELOPMENT OF CANADIAN BANKING 427
- Page 577 and 578:
DEVELOPMENT OF CANADIAN BANKING 429
- Page 579 and 580:
DEVELOPMENT OF CANADIAN BANKING 431
- Page 581 and 582:
DEVELOPMENT OF CANADIAN BANKING 433
- Page 583:
THETFORD MINES, P.Q.DANVILLE. P.Q.F
- Page 586 and 587:
436 HISTORY OF THE BANKgroups. The
- Page 588 and 589:
438 HISTORY OF THE BANKthe people o
- Page 590 and 591:
440 HISTORY OF THE BANKof the Ameri
- Page 592 and 593:
442 HISTORY OF THE BANKif the Gover
- Page 594 and 595:
444 HISTORY OF THE BANKspecie reser
- Page 596 and 597:
446 HISTORY OF THE BANKand not spec
- Page 598 and 599:
448 HISTORY OF THE BANKconcessions
- Page 600 and 601:
450 HISTORY OF THE BANKwith the ban
- Page 603 and 604:
DEVELOPMENT OF CANADIAN BANKING 451
- Page 605 and 606:
DEVELOPMENT OF CANADIAN BANKING 453
- Page 607 and 608: DEVELOPMENT OF CANADIAN BANKING 455
- Page 609 and 610: DEVELOPMENT OF CANADIAN BANKING 457
- Page 611 and 612: DEVELOPMENT OF CANADIAN BANKING 459
- Page 613 and 614: DEVELOPMENT OF CANADIAN BANKING 461
- Page 615 and 616: DEVELOPMENT OF CANADIAN BANKING 463
- Page 617 and 618: DEVELOPMENT OF CANADIAN BANKING 465
- Page 619: STRATHROY, ONT.STRATFORD, ONT.ST. T
- Page 622 and 623: 468 HISTORY OF THE BANKquarry were
- Page 624 and 625: 470 HISTORY OF THE BANKof the Minis
- Page 627: DEVELOPMENT OF CANADIAN BANKING 471
- Page 631 and 632: APPENDIX I.DAWSON BRANCH.MEMORANDUM
- Page 633 and 634: DAWSON BRANCH 477C. List of clothin
- Page 635: S3\\SIO vS 1PLATE No. (JO.
- Page 638 and 639: APPENDIX III.MARINE INSURANCE DURIN
- Page 640: 482 HISTORY OF THE BANK1. The movem
- Page 643 and 644: APPENDIX IV.THE BANK PREMISES DEPAR
- Page 645 and 646: THE BANK PREMISES DEPARTMENT 485whi
- Page 647: TORONTO, ONT.Bloor and Lippincott B
- Page 650 and 651: 488 HISTORY OF THE BANKon a 4^ per
- Page 652 and 653: 490 HISTORY OF THE BANK
- Page 654 and 655: 492 HISTORY OF THE BANKmatters as t
- Page 656 and 657: 494 HISTORY OF THE BANKMoose Jaw an
- Page 660 and 661: 496 HISTORY OF THE BANKof architect
- Page 662 and 663: APPENDIX V.THE ARCHIVES DEPARTMENT.
- Page 665 and 666: THE ARCHIVES DEPARTMENT 499tons. Wh
- Page 667 and 668: THE ARCHIVES DEPARTMENT 501and this
- Page 669: PLATE No. 71.NOTES OF THE CANADIAN
- Page 672 and 673: 504 HISTORY OF THE BANKThe shreds o
- Page 674 and 675: APPENDIX VI.THE STATIONERY DEPARTME
- Page 676 and 677: 508 HISTORY OF THE BANKvery much la
- Page 678 and 679: 510 HISTORY OF THE BANKof guarantee
- Page 681 and 682: etween conditionalOFFICERS' GUARANT
- Page 683 and 684: OFFICERS' GUARANTEE FUND 513The tru
- Page 685: NOTES OF THE CANADIAN BANK OF COMME
- Page 688 and 689: 516 HISTORY OF THE BANKlosses durin
- Page 690 and 691: 518 HISTORY OF THE BANKof a pension
- Page 693 and 694: THE PENSION FUND 519is wrong. Somet
- Page 695 and 696: THE PENSION FUND 521$4,000 per annu
- Page 697 and 698: THE PENSION FUND 523This first actu
- Page 699 and 700: THE PENSION FUND 525the result of i
- Page 701: BANK DF COMMERCE!feNOTES OF THE CAN
- Page 704 and 705: 528 HISTORY OF THE BANKconfirmed by
- Page 706 and 707: APPENDIX IX.THE BRANCH CLEARINGS SY
- Page 709 and 710:
THE BRANCH CLEARINGS SYSTEM 531the
- Page 711 and 712:
THE BRANCH CLEARINGS SYSTEM 533offi
- Page 713:
PLATE No. 77.
- Page 716 and 717:
536 HISTORY OF THE BANKsimilar book
- Page 718 and 719:
538 HISTORY OF THE BANKwriting At C
- Page 720 and 721:
540 HISTORY OF THE BANKdebited thro
- Page 722 and 723:
542 HISTORY OF THE BANKQuebec and M
- Page 725 and 726:
APPENDIX X.NOTE ISSUES.The first is
- Page 727 and 728:
NOTE ISSUES 545Some years later a c
- Page 729:
X. X1siI'LATK No. 7!).
- Page 732 and 733:
548 HISTORY OF THE BANKsignature mu
- Page 734 and 735:
550 HISTORY OF THE BANKof a combina
- Page 737 and 738:
NOTE ISSUES 551in the handling of m
- Page 739 and 740:
APPENDIX XI.DIRECTORS AND PRINCIPAL
- Page 741 and 742:
DIRECTORS AND PRINCIPAL OFFICERS 55
- Page 743 and 744:
CHRONOLOGICAL LIST OF BRANCHES 557J
- Page 745:
- x5< L^* ca
- Page 748 and 749:
560 HISTORY OF THE BANKJune 1, 1903
- Page 750 and 751:
562 HISTORY OF THE BANKJuly 4. 1906
- Page 753 and 754:
Oct. 26, 1908CHRONOLOGICAL LIST OF
- Page 755 and 756:
CHRONOLOGICAL LIST OF BRANCHES 565A
- Page 757:
8SI X JI= ?IIPLATE No. 83.
- Page 760 and 761:
568 HISTORY OF THE BANKMarch 1. 191
- Page 762 and 763:
570 HISTORY OF THE BANKDec. 28, 191
- Page 764 and 765:
572 HISTORY OF THE BANKMay 14, 1917
- Page 766 and 767:
574 HISTORY OF THE BANKYear
- Page 768 and 769:
576 HISTORY OF THE BANKNOTES TO STA
- Page 771 and 772:
1868
- Page 773 and 774:
PLAT No. 86.
- Page 775:
* oPLATE No. 87.
- Page 778 and 779:
amnorJATOT
- Page 780 and 781:
.o/
- Page 782 and 783:
191875,597 157,053,015 250,421,840
- Page 784 and 785:
1,015 250,421,840 440,310,7031910 1
- Page 786:
CIRCULATION1890 1895 1900 1905 1910
- Page 791 and 792:
INDEXAccounts between branches, 530
- Page 793 and 794:
INDEX 579Banking in the Yukon, 188.
- Page 795 and 796:
Canadian Bank of Commerce, The:INDE
- Page 797 and 798:
INDEX 588Central Bank of Canada, 11
- Page 799 and 800:
INDEX 585Efforts to make banking sy
- Page 801 and 802:
Guarantee bonds, 510.Guard duty, 80
- Page 803 and 804:
London silver market, 344.London St
- Page 805 and 806:
INDEX 591Nourse, C. G. K., 355.Numb
- Page 807 and 808:
INDEX 503Shareholders' auditors, 25
- Page 809:
INDEX 595Walsh, Major, 152.War legi



