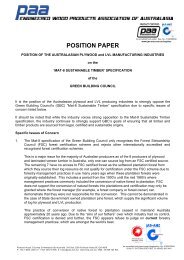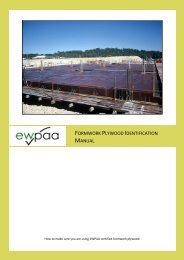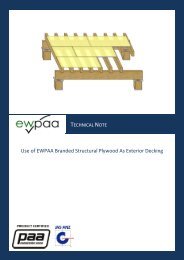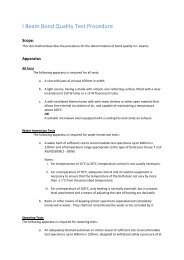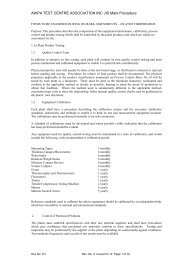EWPAA Structural Plywood and LVL Design Manual - Engineered ...
EWPAA Structural Plywood and LVL Design Manual - Engineered ...
EWPAA Structural Plywood and LVL Design Manual - Engineered ...
- No tags were found...
Create successful ePaper yourself
Turn your PDF publications into a flip-book with our unique Google optimized e-Paper software.
As previously mentioned the shearwall was described as cantilever like but not as a cantilever per se. Tofurther emphasize this point compare the classical stiffness relationship of Equation 9.1 with the stiffnessof a simple cantilever beam loaded in flexure, i.e.3EIk =3hwhere:E is modulus of elasticity of the plywood sheathing;I is the second moment of area of the sheathing;h is the height of the bracing panel.Rigid body overturning tendencies contribute significantly to the forces required to be resisted by the first (6)or so nails along the bottom plate at the loaded end of a bracing panel.Incorporation of anti-rotation rods at panel ends eliminates the need for any nails having to accommodateoverturning forces, making their full capacity available for shear transfer. This is evident in viewing thebracing capacities of the <strong>EWPAA</strong> wall panels given in Tables 6 <strong>and</strong> 8 of the <strong>Structural</strong> <strong>Plywood</strong> Wall BracingLimit States <strong>Design</strong> <strong>Manual</strong>. Nailed only has a capacity of 3.4 kN/m <strong>and</strong> with anti-rotation rod fitted thecapacity is 6.4 kN/m.It should be noted the <strong>EWPAA</strong> Racking Test Procedure does not incorporate the application of anysimulated gravity load from the roof to the top plate. This is not the case for other test procedures, e.g. theAmerican Society for Testing Materials. Reasoning behind the <strong>EWPAA</strong> testing protocol was that lightweightroofs offered little resistance to wind uplift.9.11 Shearwall <strong>Design</strong> - MethodologyGenerally the design process is straightforward. The steps involved require:• determining the diaphragm reactions to be transferred to the shearwalls;• determining the unit shear to be transferred by the shearwalls;• choosing a suitable structural plywood panel layout <strong>and</strong> fastener schedule e.g., as per the <strong>EWPAA</strong><strong>Structural</strong> <strong>Plywood</strong> Wall Bracing Limit States <strong>Design</strong> <strong>Manual</strong>. Panel layouts for single wall heights areusually arranged with plywood face grain parallel to the studs. The alternative, with no penalty inshear capacity is for the face grain to be perpendicular to the studs;• decide if the structural configuration will allow advantage to be taken of:o location of return walls,o influence of first floor construction on ground floor bracing response, i.e. gravity loads reducingoverturning tendencies.• ensure an efficient distribution of shearwalls, i.e. locate panels in corners if at all possible <strong>and</strong>distribute them as evenly as possible throughout the building. Doing this will combat any tendencytowards diaphragm rotation;• assess the effect any openings may have on bracing response.Since the shearwalls without openings present no real design challenges the example will consider ashearwall with an opening.9.12 <strong>Design</strong> Example 1 - ShearwallsFigure 9.14 shows a shearwall subjected to a racking load of 4.5kN. The wall has a window opening of 400 x1500 located as shown.The initial solution will follow the usual approach, i.e. by discretisation of the panels either side of theopening.111



