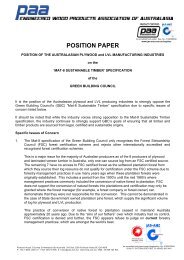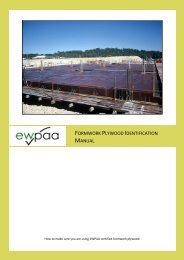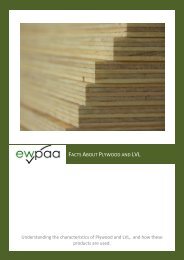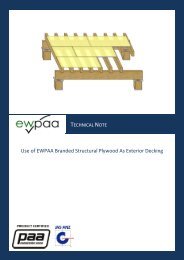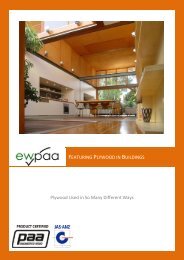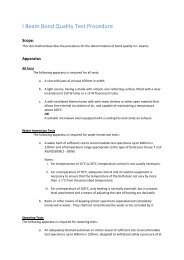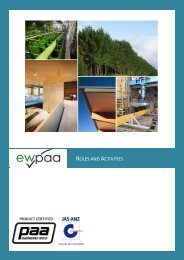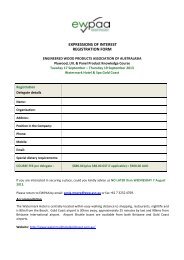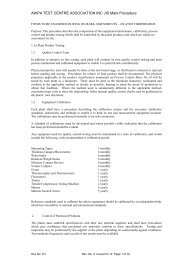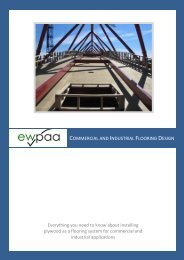EWPAA Structural Plywood and LVL Design Manual - Engineered ...
EWPAA Structural Plywood and LVL Design Manual - Engineered ...
EWPAA Structural Plywood and LVL Design Manual - Engineered ...
- No tags were found...
Create successful ePaper yourself
Turn your PDF publications into a flip-book with our unique Google optimized e-Paper software.
7.10 <strong>Structural</strong> <strong>Plywood</strong> Residential Bracing <strong>and</strong> CombinedBracing/Cladding<strong>Structural</strong> <strong>Plywood</strong> Wall Bracing <strong>Design</strong> <strong>Manual</strong><strong>Structural</strong> plywood bracing systems in timber framed buildings provide designers with flexibility indesign. The high bracing capacities achievable using structural plywood, along with the ability to utiliseshort wall lengths, facilitates the use of large wall openings while still maintaining structural adequacy.With appropriate fixings <strong>and</strong> framing, limit state bracing capacities of up to 8.7kN/m can be achieved forsingle sided plywood braced walls; twice this capacity can be achieved where the wall is braced both sides.<strong>Plywood</strong> bracing allows walls as short as 0.3m to be utilised to achieve the desired bracing capacity.Additionally structural plywood with aesthetic grade faces can serve the dual purpose of bracing <strong>and</strong>wall claddings both internally <strong>and</strong>, when preservative treated, externally. Guidance on the design <strong>and</strong>use of structural plywood bracing are given in the <strong>EWPAA</strong> Limit States <strong>Design</strong> <strong>Manual</strong>: <strong>Structural</strong> <strong>Plywood</strong>Wall Bracing. Bracing capacities in this manual are based on actual tested systems. Typical failuremodes for braced wall systems tested to failure were nail failure <strong>and</strong> pull through for thicker (7 mm +)plywood bracing <strong>and</strong> buckling of the plywood for thinner (4.5 mm or less) plywoods. The manualincludes details on plywood stress grades <strong>and</strong> thicknesses, fastener specification <strong>and</strong> fixing details,bracing capacities of bracing systems, minimum framing requirements, bracing installation includingbottom plate fixings <strong>and</strong> maximum permissible hole sizes through the braced wall for services.NOTE:As a result of re-validation of plywood bracing systems the <strong>EWPAA</strong> now recommendsplywood bracing be a minimum of 6mm thickness. A free downloadable copy of <strong>EWPAA</strong>Limit States <strong>Design</strong> <strong>Manual</strong> – <strong>Structural</strong> <strong>Plywood</strong> Bracing incorporating changes as a resultof re-validation tests is available from the <strong>EWPAA</strong> website.Racking tests were done in October 2009 at Central Queensl<strong>and</strong> University in Rockhampton on panelsframed in 90 x 45mm MGP 10, JD5 <strong>and</strong> 70 x 45mm MGP 10 JD5 framing, sheathed both sides with 7mmF11 DD structural plywood. The purpose of the tests was top check the adequacy of the top <strong>and</strong> bottomplates when panels were subjected to a racking load of 17.4 kN/m (which is twice the 8.7 kN/m systemsheathed one isde only). The panels produced satisfactory results provide they were restricted to a 2.4mlong for the 90 x 45mm framing <strong>and</strong> 1.8m long for the 70 x 45mm system.For further detail concerning these panels, go the the <strong>EWPAA</strong> <strong>Structural</strong> <strong>Plywood</strong> Wall Bracing – Limit States<strong>Design</strong> manual available for free download from the <strong>EWPAA</strong> web site at http://www.ewp.asn.au.Wall Bracing Testing MethodologyThere are many factors affecting bracing response which are difficult or even impossible to replicate inthe testing of discrete wall panels. Some of the more obvious of these are:• influence of gravity loads due to dwelling self weight;• location of return walls;• effect of window <strong>and</strong> door openings;• distribution of the racking load along the top plate.Hence, to allow designers to use the bracing data to its fullest effect, some of the more importanttesting procedural aspects are discussed herein.In the first instance, except for short wall evaluation, test panels are generally:• free st<strong>and</strong>ing panels fixed to the base support by bolts through the bottom plate;• 2400 or 2700mm long (depending on plywood width) x 2400mm high;• lateral buckling of the top plate is prevented by supports placed either side of the panel;• except when testing for combined racking <strong>and</strong> uplift the top plate is free of any encumberances;61



