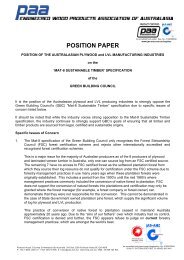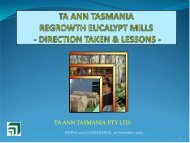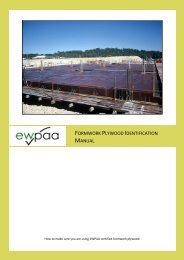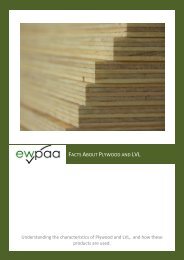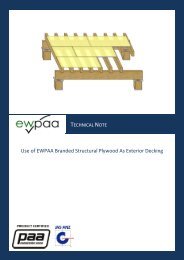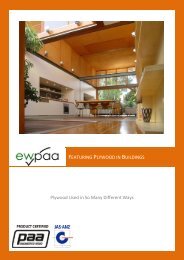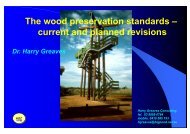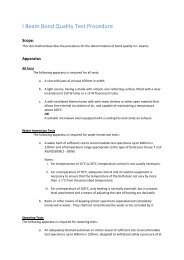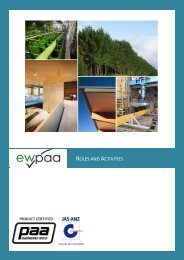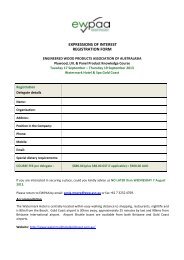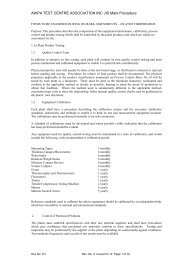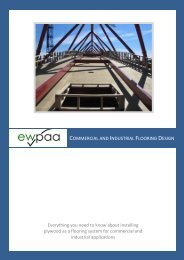EWPAA Structural Plywood and LVL Design Manual - Engineered ...
EWPAA Structural Plywood and LVL Design Manual - Engineered ...
EWPAA Structural Plywood and LVL Design Manual - Engineered ...
- No tags were found...
Create successful ePaper yourself
Turn your PDF publications into a flip-book with our unique Google optimized e-Paper software.
6.1 <strong>Design</strong> Principles ..........................................................................................................................376.2 Characteristic strengths <strong>and</strong> stiffness ...........................................................................................376.3 Section Properties .........................................................................................................................376.4 <strong>LVL</strong> – <strong>Design</strong> Methodology ...........................................................................................................396.5 Beam <strong>Design</strong> .................................................................................................................................396.6 Column <strong>Design</strong> ..............................................................................................................................416.7 Tension Member <strong>Design</strong> ...............................................................................................................416.8 Combined Bending <strong>and</strong> Axial Actions ...........................................................................................426.9 Factors ..........................................................................................................................................43Chapter 6 Appendix ................................................................................................................................497 Basic <strong>Structural</strong> <strong>Plywood</strong> & <strong>LVL</strong> Building Components .....................................................................547.1 Introduction ....................................................................................................................................547.2 <strong>Structural</strong> <strong>Plywood</strong> Flooring <strong>and</strong> Floor Systems ...........................................................................547.3 <strong>Design</strong> Issues of Flooring ..............................................................................................................547.4 <strong>Structural</strong> <strong>Plywood</strong> Flooring – <strong>Design</strong> Methodology .....................................................................557.5 <strong>Design</strong> Example – <strong>Structural</strong> <strong>Plywood</strong> Floor – Specification ........................................................567.6 <strong>Structural</strong> <strong>Plywood</strong> Floor – Worked Example ...............................................................................587.7 <strong>Structural</strong> <strong>Plywood</strong> Flooring ..........................................................................................................597.8 <strong>Engineered</strong> Flooring System .........................................................................................................607.9 <strong>Structural</strong> Laminated Veneer Lumber (<strong>LVL</strong>) <strong>and</strong> <strong>LVL</strong> / <strong>Plywood</strong> I-Beams ...................................607.10 <strong>Structural</strong> <strong>Plywood</strong> Residential Bracing <strong>and</strong> Combined Bracing/Cladding ...................................617.11 <strong>Structural</strong> <strong>Plywood</strong> Lightweight Roofing Systems .........................................................................637.12 <strong>Structural</strong> Laminated Veneer Lumber (<strong>LVL</strong>) Framing Members ...................................................637.13 <strong>Design</strong> Example – <strong>LVL</strong> Lintel Beam - Specification ......................................................................647.14 <strong>Structural</strong> <strong>LVL</strong> Lintel Beam : Worked Example .............................................................................678 <strong>Structural</strong> <strong>Plywood</strong> Webbed Box Beam <strong>Design</strong> ...................................................................................718.1 Introduction ....................................................................................................................................718.2 Beam Components <strong>and</strong> Materials .................................................................................................728.3 <strong>Design</strong> of Nailed <strong>Plywood</strong> Webbed Box Beams - Methodology ...................................................738.4 <strong>Design</strong> Example – Nailed <strong>Plywood</strong> Webbed Box Beam ...............................................................768.5 Box Beam Portal Joints .................................................................................................................79A8 Chapter 8 Appendix ....................................................................................................................839 <strong>Structural</strong> <strong>Plywood</strong> Diaphragms & Shearwalls ....................................................................................919.1 Introduction ....................................................................................................................................919.2 Fundamental Relationship ............................................................................................................929.3 Diaphragm <strong>Design</strong> – Diaphragm Action ........................................................................................939.4 Diaphragm <strong>Design</strong> – Methodology ................................................................................................949.5 <strong>Design</strong> Example 1 - Diaphragms ..................................................................................................959.6 Diaphragm Variations ..................................................................................................................1049.7 <strong>Design</strong> Example 2 – Diaphragms - Openings .............................................................................1049.8 <strong>Design</strong> Example 3 - Diaphragms Horizontal Offsets ..................................................................1059.9 Vertical Offsets ............................................................................................................................1089.10 Shearwall <strong>Design</strong> - Panel Response ..........................................................................................1099.11 Shearwall <strong>Design</strong> - Methodology ................................................................................................1119.12 <strong>Design</strong> Example 1 - Shearwalls ..................................................................................................1119.13 <strong>Design</strong> Example 2 - Shearwalls ..................................................................................................1139.14 Photographs ................................................................................................................................11510 <strong>Structural</strong> <strong>Plywood</strong> / <strong>LVL</strong> Gusseted Timber Portal Frames ..............................................................12210.1 Introduction ..................................................................................................................................12210.2 Materials ......................................................................................................................................12210.3 <strong>Plywood</strong> / <strong>LVL</strong> Gusset <strong>Design</strong> – Gusset Action ..........................................................................12310.4 <strong>Plywood</strong> / <strong>LVL</strong> Gusseted Joints – Methodology ..........................................................................12910.5 Photograhs ..................................................................................................................................136A10 Chapter 10 Appendix ......................................................................................................................137Photographs of Portals, Moment <strong>and</strong> Pin Joints ....................................................................................137



