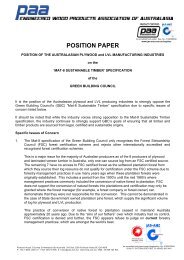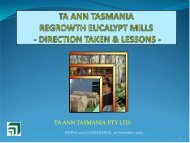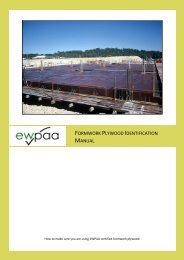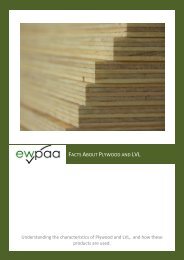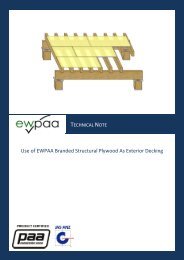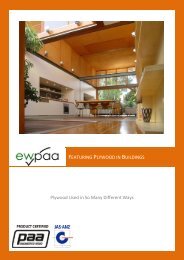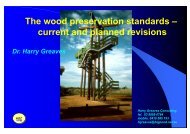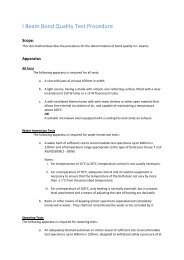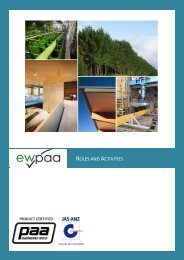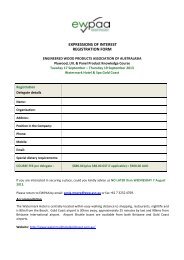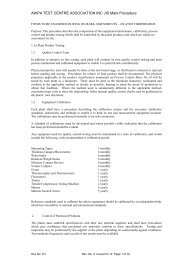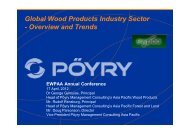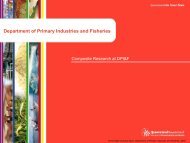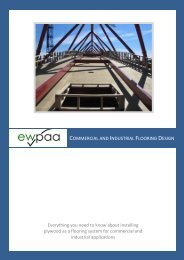ISO 9705 AND AS/NZS 3837These tests apply specifically to wall <strong>and</strong> ceiling linings <strong>and</strong> are summarised in FIGURE 16.2. The mainoutcome of the tests is to assign a Material Group Number. Once tested the material will fall into 1 of 4groups as listed in TABLE 16.2. The tests also assign smoke production numbers which are ofconsequence when no sprinkler system has been installed.Material GroupNumberGroup 1Group 2Group 3Group 4DescriptionMaterials that do not reach flashover following exposure to 300kW for 600 seconds, afternot reaching flashover when exposed to 100kW for 600 seconds.Materials that do reach flashover after exposure to 300kW for 600 seconds, after notreaching flashover when exposed to 100kW for 600 seconds.Materials that reach flashover in more than 120 seconds but less than 600 seconds afterexposure to 100kW.Materials that reach flashover in less than 120 seconds after exposure to 100kW.TABLE 16.2: Material Group NumbersGroup 1 materials are suitable for the most stringent fire hazard requirements whilst Group 4 do notmeet the requirements for lining materials for walls <strong>and</strong> ceilings.TABLE 16.3 of BCA Specification C1.10(a) gives Deemed-to-Satisfy Provision for wall <strong>and</strong> ceiling liningmaterials, in terms of Material Group Numbers, for sprinklered <strong>and</strong> unsprinklered buildings.Deemed-to-SatisfyFire-isolated Public corridors Specific areas Other areasClass ofexitsWall Ceiling Wall Ceilingbuilding Wall/ceilingWall/ceilingClass 2 or 3, Excluding accommodation for the aged, people with disabilities, <strong>and</strong> childrenUnsprinkleredSprinklered111,21,2,31,21,2,31,2,31,2,31,2,31,2,3Class 3 or 9a, Accommodation for the aged, people with disabilities, children <strong>and</strong> health-care buildings1,2,31,2,3Unsprinklered1Sprinklered1Class 5,6,7,8 or 9b schools11,211,21,21,2,31,21,2,31,2,31,2,3Unsprinklered1Sprinklered1Class 9b other than schools1,21,2,31,21,2,31,2,31,2,31,21,2,31,2,31,2,3UnsprinkleredSprinkleredClass 9c1111,211,21,21,2,31,21,2,31,2,31,2,3Sprinklered 1 1,2 1,2 1,2,3 1,2,3 1,2,3For the purpose of this Table:1. “Sprinklered” means a building fitted with a sprinkler system complying with Specification E1.5.2. “Specific areas” means within:(a) for Class 2 <strong>and</strong> 3 buildings, a sole-occupancy unit.(b) for Class 5 buildings, open plan offices with a minimum floor dimension/floor to ceiling height ratio >5.(c) for Class 6 buildings, shops or other building with a minimum floor dimension/floor to ceiling height ratio >5.(d) for Class 9a health-care buildings, patient care areas.(e) for Class 9b theatres <strong>and</strong> halls, etc. an auditorium.(f) for Class 9b schools, a classroom(g) for Class 9c aged care buildings, resident use areas.TABLE 16.3: Wall <strong>and</strong> Ceiling Lining Materials (Material Groups Permitted)241
Specific Areas – ExampleConsider an open plan office area having floor dimensions of 18m x 20m <strong>and</strong> a floor to ceiling height of3m. Since the minimum floor dimension (18m) divided by the ceiling height (3m) is greater than 5 (6 infact), the area is a specific area. Hence, the ceiling linings in this area would need to comply with therequirements for Class 5 buildings.BCA Building ClassesThe various classes of buildings are described in the Part A3 of the BCA 2007 document, <strong>and</strong> are copied herefor convenience :ClassClass 1aClass 1bClass 2Class 3Class 4Class 5Class 6Class 7aClass 7bClass 8Class 9aClass 9bClass 9cClass 10aClass10bDefinitionA single dwelling being –(i) A detached house; or(ii) One of a group of 2 or more attached dwellings, each being a building, separated by a fire resistingwall, including a row house, terrace house, town house or villa unit.A boarding house, guest house, hostel or the like –(i) with a total area of all floors not exceeding 300 m 2 measured over the enclosing walls of the Class 1b;<strong>and</strong>(ii) in which not more than 12 persons would ordinarily be resident.A building containing 2 or more sole-occupancy units each being a separate dwelling.A residential building, other than a building of Class 1 or 2, which is a common place of long term ortransient living for a number of unrelated persons, including –(a) a boarding house, guest house, hostel, lodging house or backpackers accommodation; or(b) a residential part of a hotel or motel; or(c) a residential part of a school; or(d) accommodation for the aged, children or people with disabilities; or(e) a residential part of a health-care building with accommodates members of staff; or(f) a residential part of a detention centred.A dwelling or building that is class 5, 6, 7,8, or 9 if it is the only dwelling in the buildingAn office building used for professional or commercial purposes, excluding buildings of class 6, 7, 8, or9.A shop or other public building for the sale of goods by retail or the supply of services direct to thepublic, including-(a) an eating room, café, restaurant, milk or soft drink bar; or(b) a dining room, bar, shop or kiosk part of a hotel or motel; or(c) market or sale room, show room or service stationA building which is a car parkA building which is for storage, or display of gods or produce for sale by wholesaleA laboratory or a building in which a h<strong>and</strong>craft or process for the production, assembling, altering,repairing, packing, finishing, or cleaning of goods or produce is carried on for trade sale or gainA building of a public nature that is a health care building, including those parts of a building set aside asa laboratoryAn assembly building, including a trade workshop, laboratory or the like in a primary or secondaryschool, but excluding any other parts of the building that are of another classAn aged care buildingA non-habitable building being a private garage, carport, shed, or the likeA structure being a fence, mast, antenna, retaining or free st<strong>and</strong>ing wall, swimming pool, or the like242
- Page 2 and 3:
Structural Plywood & LVL Design Man
- Page 4 and 5:
Table of Contents1 Plywood & LVL -
- Page 6 and 7:
11 Plywood Stressed Skin Panels ...
- Page 8 and 9:
Table of FiguresFIGURE 4.1: Plywood
- Page 10 and 11:
Part OneProduct Production & Proper
- Page 12 and 13:
PeelingAfter conditioning, the logs
- Page 14 and 15:
Sanding, Trimming and BrandingAfter
- Page 16 and 17:
through to applications where aesth
- Page 18 and 19:
2.7 Identification CodeThe plywood
- Page 20 and 21:
2.10 Non Structural PlywoodsInterio
- Page 22 and 23:
3.5 Veneer QualityVeneer quality us
- Page 24 and 25:
the hygroscopic movement of structu
- Page 26 and 27:
effective an insulator as the wood
- Page 28 and 29:
5 Structural Plywood - Design Princ
- Page 30 and 31:
12 - 13 40015 - 19 45020 - 25 52026
- Page 32 and 33:
TABLE 5.3: Standard Structural Plyw
- Page 34 and 35:
TABLE 5.5: Indicative Stiffness Val
- Page 36 and 37:
Strength Limit StateStrength LimitS
- Page 38 and 39:
Application of Structural memberAll
- Page 40 and 41:
FIGURE 5.5 shows an I-beam defining
- Page 42 and 43:
j 2- Duration of Load Factor for Cr
- Page 44 and 45:
Using the theory of parallel axes a
- Page 46 and 47:
6 Structural LVL - Design Principle
- Page 48 and 49:
I (neutral axis(NA)-stiffness= (bd
- Page 50 and 51:
Serviceability Limit State:Calculat
- Page 52 and 53:
Strength Limit State:Strength Limit
- Page 54 and 55:
Equilibrium Moisture Content (EMC)P
- Page 56 and 57:
(c) For shear k 11 = 1.0(d) For com
- Page 58 and 59:
Chapter 6 AppendixSlenderness Co-Ef
- Page 60 and 61:
FIGURE A6.3: Continuous restraint a
- Page 62 and 63:
Stability factor.The stability fact
- Page 64 and 65:
7.4 Structural Plywood Flooring - D
- Page 66 and 67:
5. Critical Load Action EffectsLoad
- Page 68 and 69:
5. Serviceability limit state - Des
- Page 70 and 71:
7.10 Structural Plywood Residential
- Page 72 and 73:
Because of the obvious difficulty a
- Page 74 and 75:
1.2 m roof load width)0.25 kPa x 1.
- Page 76 and 77:
Concentrated Imposed Load (Q)M max
- Page 78 and 79:
5. Serviceability Limit Stateand [A
- Page 80 and 81:
8 Structural Plywood Webbed Box Bea
- Page 82 and 83:
AdhesivesBeams relying only on an a
- Page 84 and 85:
5. Check Beam Stiffness:Check beam
- Page 86 and 87:
1. Initial beam trial size:(a)(b)Fr
- Page 88 and 89:
Required nail spacing s = øN j / q
- Page 90 and 91:
Figure 8.5 shows a discontinuous pl
- Page 92 and 93:
A8Chapter 8 AppendixBending / Compr
- Page 94 and 95:
where:A= h3.5 3D .1032 N. mJ12.440.
- Page 96 and 97:
FIGURE A8.2: Guide for Selecting In
- Page 98 and 99:
Table A8.6: Unit-Load Deflection Sp
- Page 100 and 101:
9 Structural Plywood Diaphragms & S
- Page 102 and 103:
FIGURE 9.3 shows a plywood panel na
- Page 104 and 105:
The following are the design steps
- Page 106 and 107:
Wind force, w on diaphragm w = 1.86
- Page 108 and 109:
Converted to Limit States CapacityC
- Page 110 and 111:
4. Chord Size and SplicesThe chords
- Page 112 and 113:
Load/Nail (N)Nail Deformation (mm)2
- Page 114 and 115:
• The horizontal force is 1.9 x 2
- Page 116 and 117:
= 5 kN/m v oR = 15/5 = 3 kN/m107
- Page 118 and 119:
ELEVATIONFIGURE 9.12: Shows shear f
- Page 120 and 121:
As previously mentioned the shearwa
- Page 122 and 123:
Assuming the applied racking load t
- Page 124 and 125:
In this instance let the two panels
- Page 126 and 127:
A9 CHAPTER 9 APPENDIXPlate 1Plate 2
- Page 128 and 129:
Plate 7Plate 8Plate 9119
- Page 130 and 131:
REFERENCES CITED:1. Timber Shearwal
- Page 132 and 133:
“nailability” by increasing res
- Page 134 and 135:
(a) (b) (c)FIGURE 10.3: Actual and
- Page 136 and 137:
Re-arranging the torsion equation r
- Page 138 and 139:
The polar moment of area (I p ) of
- Page 140 and 141:
Design Example - Plywood Gusseted P
- Page 142 and 143:
• assuming width of lines paralle
- Page 144 and 145:
hence:where:ΦMj⎡ Ip⎤= (0.8 x1.
- Page 146 and 147:
A10 Chapter 10 AppendixPhotographs
- Page 148 and 149:
MOMENT JOINTSPlate 7Plate 8Plate 9(
- Page 150 and 151:
REFERENCES CITED:1. Investigation o
- Page 152 and 153:
11.2 MaterialsPlywoodPlywood used i
- Page 154 and 155:
FIGURE 11.3: Effective widths of pl
- Page 156 and 157:
Transformed SectionSince the plywoo
- Page 158 and 159:
FIGURE 11.5: Bending stresses in st
- Page 160 and 161:
FIGURE 11.6: Stressed skin panel tr
- Page 162 and 163:
Flexural Deflection Long Term Servi
- Page 164 and 165:
Compression SpliceUsing 17mm F11 st
- Page 166 and 167:
REFERENCES CITED:1. Design & Fabric
- Page 168 and 169:
12 Exotic Structural Forms12.1 Intr
- Page 170 and 171:
displacement between diaphragms eac
- Page 172 and 173:
The section modulus (Z) is:ZZ=Iy1=1
- Page 174 and 175:
FIGURE 12.9: A parabolic arch (not
- Page 176 and 177:
F AFFFASS= (374.4 + 166.4)kN= 540.8
- Page 178 and 179:
12.11 Hypar Design - GeometryTo dev
- Page 180 and 181:
FIGURE 12.16: Reactive force compon
- Page 182 and 183:
12.14 Methodology - Principal Membr
- Page 184 and 185:
Many braced dome geometries exist b
- Page 186 and 187:
θasphere= is the angle subtended b
- Page 188 and 189:
AndNNNxyxyP=L21P=L12P=L33L2P3⎤+
- Page 190 and 191:
• whether or not to force the ply
- Page 192 and 193:
A12Chapter 12 AppendixEXAMPLES OF E
- Page 194 and 195:
EXOTIC STRUCTURAL FORMS DESIGN AIDS
- Page 196 and 197:
Type 1 joints referred to in AS 172
- Page 198 and 199:
FIGURE 13.3: Two and Three member T
- Page 200 and 201: SECTION 4 : AS 1720.1-1997 : Clause
- Page 202 and 203: connection load carrying capacity c
- Page 204 and 205: 13.5 Design of Type 1 Nailed Connec
- Page 206 and 207: The following unfactored loads are
- Page 208 and 209: nnaa=nnr42=5= 9 rowsThe assumed val
- Page 210 and 211: 13.11 Design of Type 2 Screwed Conn
- Page 212 and 213: The reasons k 13 and k 14 are not c
- Page 214 and 215: Type of JointSeasoned TimberUnseaso
- Page 216 and 217: 13.16 Design of Type 2 Bolted Conne
- Page 218 and 219: where:Δ = Δi +h33j14xh35Q *Qkpfor
- Page 220 and 221: The exploded view in Figure 13.11 s
- Page 222 and 223: FIGURE 13.12: Edge, end and bolt sp
- Page 224 and 225: 13.21 Design of Type 2 Coach Screwe
- Page 226 and 227: REFERENCES CITED:1. AS 1720.1-1997,
- Page 228 and 229: Plate 3Plate 4219
- Page 230 and 231: Plate 7Plate 8221
- Page 232 and 233: 14 Noise Control14.1 IntroductionTh
- Page 234 and 235: The absorption process of a single
- Page 236 and 237: When it is required to add more tha
- Page 238 and 239: FIGURE 14.5: Types of cavity wallsT
- Page 240 and 241: 15 Condensation & Thermal Transmiss
- Page 242 and 243: 15.4 Thermal TransmissionThermal tr
- Page 244 and 245: 15.5 Thermal Transmission - Design
- Page 246 and 247: REFERENCES CITED:1. Condensation, C
- Page 248 and 249: The early fire hazard test indices
- Page 252 and 253: General InformationDesign of struct
- Page 254 and 255: SpeciesAsh, Alpine - Eucalyptus del
- Page 256 and 257: Results of recent tests organised b
- Page 258 and 259: FlooringConstructionLVL(Substrates
- Page 260 and 261: as expressed in the BCA.Species Ave
- Page 262 and 263: ClosurePlywood Thickness for:Dougla
- Page 264 and 265: Borers are rarely a problem with st
- Page 266 and 267: HazardClassH1Exposure Specific serv
- Page 268 and 269: 17.3 Durability and Finishing Appli
- Page 270: EWPAA MembersPlywood and Laminated



