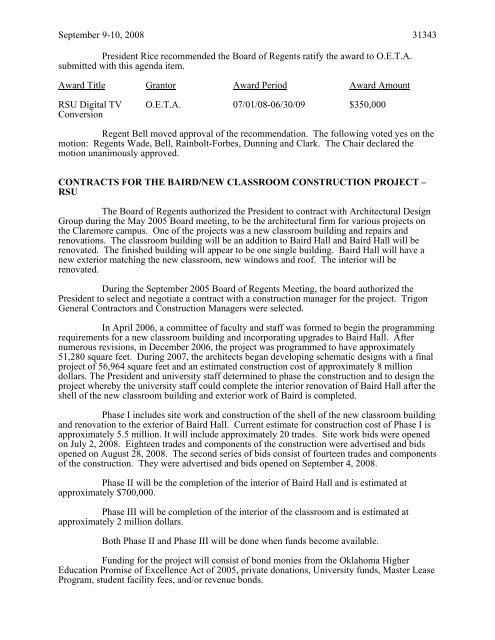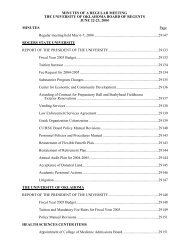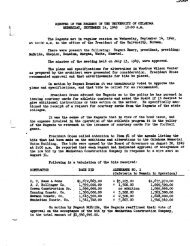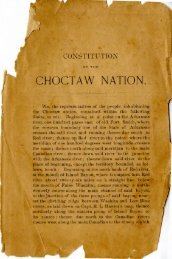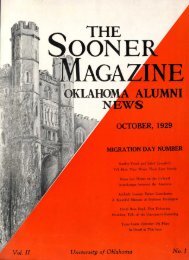<strong>September</strong> 9-10, 2008 31343President Rice recommended <strong>the</strong> Board <strong>of</strong> Regents ratify <strong>the</strong> award to O.E.T.A.submitted with this agenda item.Award Title Grantor Award Period Award AmountRSU <strong>Digital</strong> TV O.E.T.A. 07/01/08-06/30/09 $350,000ConversionRegent Bell moved approval <strong>of</strong> <strong>the</strong> recommendation. The following voted yes on <strong>the</strong>motion: Regents Wade, Bell, Rainbolt-Forbes, Dunning and Clark. The Chair declared <strong>the</strong>motion unanimously approved.CONTRACTS FOR THE BAIRD/NEW CLASSROOM CONSTRUCTION PROJECT –RSUThe Board <strong>of</strong> Regents authorized <strong>the</strong> President to contract with Architectural DesignGroup during <strong>the</strong> May 2005 Board meeting, to be <strong>the</strong> architectural firm for various projects on<strong>the</strong> Claremore campus. One <strong>of</strong> <strong>the</strong> projects was a new classroom building and repairs andrenovations. The classroom building will be an addition to Baird Hall and Baird Hall will berenovated. The finished building will appear to be one single building. Baird Hall will have anew exterior matching <strong>the</strong> new classroom, new windows and ro<strong>of</strong>. The interior will berenovated.During <strong>the</strong> <strong>September</strong> 2005 Board <strong>of</strong> Regents <strong>Meeting</strong>, <strong>the</strong> board authorized <strong>the</strong>President to select and negotiate a contract with a construction manager for <strong>the</strong> project. TrigonGeneral Contractors and Construction Managers were selected.In April 2006, a committee <strong>of</strong> faculty and staff was formed to begin <strong>the</strong> programmingrequirements for a new classroom building and incorporating upgrades to Baird Hall. Afternumerous revisions, in December 2006, <strong>the</strong> project was programmed to have approximately51,280 square feet. During 2007, <strong>the</strong> architects began developing schematic designs with a finalproject <strong>of</strong> 56,964 square feet and an estimated construction cost <strong>of</strong> approximately 8 milliondollars. The President and university staff determined to phase <strong>the</strong> construction and to design <strong>the</strong>project whereby <strong>the</strong> university staff could complete <strong>the</strong> interior renovation <strong>of</strong> Baird Hall after <strong>the</strong>shell <strong>of</strong> <strong>the</strong> new classroom building and exterior work <strong>of</strong> Baird is completed.Phase I includes site work and construction <strong>of</strong> <strong>the</strong> shell <strong>of</strong> <strong>the</strong> new classroom buildingand renovation to <strong>the</strong> exterior <strong>of</strong> Baird Hall. Current estimate for construction cost <strong>of</strong> Phase I isapproximately 5.5 million. It will include approximately 20 trades. Site work bids were openedon July 2, 2008. Eighteen trades and components <strong>of</strong> <strong>the</strong> construction were advertised and bidsopened on August 28, 2008. The second series <strong>of</strong> bids consist <strong>of</strong> fourteen trades and components<strong>of</strong> <strong>the</strong> construction. They were advertised and bids opened on <strong>September</strong> 4, 2008.Phase II will be <strong>the</strong> completion <strong>of</strong> <strong>the</strong> interior <strong>of</strong> Baird Hall and is estimated atapproximately $700,000.Phase III will be completion <strong>of</strong> <strong>the</strong> interior <strong>of</strong> <strong>the</strong> classroom and is estimated atapproximately 2 million dollars.Both Phase II and Phase III will be done when funds become available.Funding for <strong>the</strong> project will consist <strong>of</strong> bond monies from <strong>the</strong> Oklahoma HigherEducation Promise <strong>of</strong> Excellence Act <strong>of</strong> 2005, private donations, University funds, Master LeaseProgram, student facility fees, and/or revenue bonds.
<strong>September</strong> 9-10, 2008 31344State statutes allow change orders to be issued for up to ten percent (10%) cumulativeincrease in <strong>the</strong> original amount <strong>of</strong> <strong>the</strong> project costing $1,000,000 or more.Board approval <strong>of</strong> <strong>the</strong> contracts will authorize <strong>the</strong> President or his designee to sign <strong>the</strong>contracts and will allow issuance <strong>of</strong> change orders <strong>of</strong> <strong>the</strong> contract amounts within budgetlimitations. The contract amounts and authorized change orders total $8,800,000.A complete tabulation <strong>of</strong> <strong>the</strong> bids received is attached hereto as Exhibit E.President Rice recommended <strong>the</strong> Board <strong>of</strong> Regents:I. Authorize <strong>the</strong> President or his designee to award contracts to various vendors,suppliers, and contractors for Baird/New Classroom Project as follows:Bid Package Contractor Amount01A.2 Demolition Ark Wrecking Co., <strong>of</strong> Okla. $ 47,70003A.1 Concrete & Termite Control Cantera Concrete Co. $ 652,50003B Lightweight Concrete Ro<strong>of</strong> Deck Western Firepro<strong>of</strong>ing Co. $ 34,80004A Masonry Brazeal Masonry, Inc. $ 678,00005A Structural SteelUnique Metal Fabrications,Inc.$1,396,90806A Carpentry Rekab Builders $ 48,90007B Ro<strong>of</strong>ingEmpire Ro<strong>of</strong>ing & InsulationCo.$ 49,98307E Asphalt Shingle Ro<strong>of</strong> Assembly Western Firepro<strong>of</strong>ing Co. $ 550,50008A Standard Steel Doors and Frames Builder’s Supply $ 3,09008B.1Aluminum Entrances &StorefrontAdvantage Glass, Inc. $ 167,02208COverhead Coiling Side FoldingGrillsOverhead Door Co. $ 4,29508E Door Hardware Door Controls $ 20,95009A.1Drywall and Ceilings, EIFS,Firestop SystemsWilJo Interiors $ 394,00016A Electrical Marrs Electric $ 267,500II. Authorize <strong>the</strong> President or his designee to sign contracts through <strong>the</strong> duration <strong>of</strong> <strong>the</strong>project up to a maximum <strong>of</strong> $8,000,000 and <strong>the</strong> necessary change orders up to amaximum <strong>of</strong> $800,000 during <strong>the</strong> construction project within statutory and projectbudget limitations.Regent Wade moved approval <strong>of</strong> <strong>the</strong> recommendation. The following voted yes on<strong>the</strong> motion: Regents Wade, Bell, Rainbolt-Forbes, Dunning and Clark. The Chair declared <strong>the</strong>motion unanimously approved.DISPOSITION OF MOBILE HOME – RSURogers State University received a mobile home in 2006 as a donation to <strong>the</strong>institution. The mobile home was placed on University land at <strong>the</strong> Equestrian Center and used astemporary housing for <strong>the</strong> caretaker until construction <strong>of</strong> new permanent housing could becompleted. The caretaker’s house is now complete.The University does not have a need for <strong>the</strong> mobile home. It is not economical tomaintain it and it does not provide any o<strong>the</strong>r benefits to <strong>the</strong> institution. Since it was a donation to<strong>the</strong> University, disposition will comply with all lawful terms and conditions <strong>of</strong> <strong>the</strong> gift.
- Page 1 and 2: MINUTES OF THE REGULAR MEETINGTHE U
- Page 3 and 4: Fred Jones Jr. Museum of Art, Eugen
- Page 5 and 6: September 9-10, 2008 31330availabil
- Page 7 and 8: September 9-10, 2008 31332Services
- Page 9 and 10: September 9-10, 2008 31334The resid
- Page 11 and 12: September 9-10, 2008 31336CURRICULU
- Page 13 and 14: September 9-10, 2008 31338Quarterly
- Page 15 and 16: September 9-10, 2008 31340The Presi
- Page 17: September 9-10, 2008 31342Award Per
- Page 21 and 22: September 9-10, 2008 31346SCHOOL OF
- Page 23 and 24: September 9-10, 2008 31348QUARTERLY
- Page 25 and 26: September 9-10, 2008 31350WHEREAS,
- Page 27 and 28: September 9-10, 2008 31352Therapy,
- Page 29 and 30: September 9-10, 2008 31354II. AND I
- Page 31 and 32: September 9-10, 2008 31356QUARTERLY
- Page 33 and 34: September 9-10, 2008 31358Hypernet
- Page 35 and 36: September 9-10, 2008 31360At its me
- Page 37 and 38: September 9-10, 2008 31362A request
- Page 39 and 40: September 9-10, 2008 31364TABULATIO
- Page 41 and 42: September 9-10, 2008 31366facility
- Page 43 and 44: September 9-10, 2008 31368HMO MEDIC
- Page 45 and 46: September 9-10, 2008 31370President
- Page 47 and 48: September 9-10, 2008 31372Arneson,
- Page 49 and 50: September 9-10, 2008 31374Henthorn,
- Page 51 and 52: September 9-10, 2008 31376Rooks, Ja
- Page 53 and 54: September 9-10, 2008 31378Norman Ca
- Page 55 and 56: September 9-10, 2008 31380Knapp, Mi
- Page 57 and 58: September 9-10, 2008 31382Burgoon,
- Page 59 and 60: September 9-10, 2008 31384Bolino, M
- Page 61 and 62: September 9-10, 2008 31386Hellman,
- Page 63 and 64: September 9-10, 2008 31388Soreghan,
- Page 65 and 66: September 9-10, 2008 31390Lubin, Ho
- Page 67 and 68: September 9-10, 2008 31392Birdwell,
- Page 69 and 70:
September 9-10, 2008 31394Rowley, D
- Page 71 and 72:
September 9-10, 2008 31396CHANGE(S)
- Page 73 and 74:
September 9-10, 2008 31398Hoadley,
- Page 75 and 76:
September 9-10, 2008 31400Smith-Pat
- Page 79 and 80:
Cameron UniversitySchedule 1CUState
- Page 81 and 82:
Cameron UniversitySchedule 3CUState
- Page 83 and 84:
Cameron UniversitySchedule 3.2CUSta
- Page 85 and 86:
Cameron UniversitySchedule 3.4CUSta
- Page 87 and 88:
Cameron University Schedule 4CUSumm
- Page 89 and 90:
2Timing and Procedures ofthe Drug S
- Page 91 and 92:
4Confidentiality of RecordsRecordke
- Page 93 and 94:
Rogers State UniversitySummary of B
- Page 95 and 96:
Rogers State UniversityStatement of
- Page 97 and 98:
Student Support Services - Fed. 397
- Page 99 and 100:
Rogers State UniversityAuxiliary Re
- Page 101 and 102:
Rogers State UniversityAuxiliary Ex
- Page 103 and 104:
700 Fund Restricted Accts [Fund 3 A
- Page 105 and 106:
September 9-10, 2008Proposed Doctor
- Page 107 and 108:
2009 Employee/University Contributi
- Page 109 and 110:
CUMULATIVE TOTAL PROFESSIONAL FEES
- Page 111 and 112:
12 Equipment Physical Plant Automat
- Page 113 and 114:
34 Supply LibraryAcquisitionsDepart
- Page 115 and 116:
QUARTERLY FINANCIAL ANALYSISFor the
- Page 117 and 118:
September 9-10, 2008Health Sciences
- Page 119 and 120:
September 9-10, 2008AUXILIARY ENTER
- Page 121 and 122:
September 9-10, 2008Professional Pr
- Page 123 and 124:
REGENTS’ FUNDANNUALFINANCIAL REPO
- Page 125 and 126:
September 9-10, 2008II. Market Valu
- Page 127 and 128:
September 9-10, 2008oThe US Equity
- Page 129 and 130:
• Historical Performance (1, 3, 5
- Page 131 and 132:
September 9-10, 2008V. Revenues and
- Page 133 and 134:
September 9-10, 2008• A gift from
- Page 135 and 136:
THE UNIVERSITY OF OKLAHOMASeptember
- Page 137 and 138:
THE UNIVERSITY OF OKLAHOMASeptember
- Page 139 and 140:
THE UNIVERSITY OF OKLAHOMASeptember
- Page 141:
THE UNIVERSITY OF OKLAHOMASeptember


