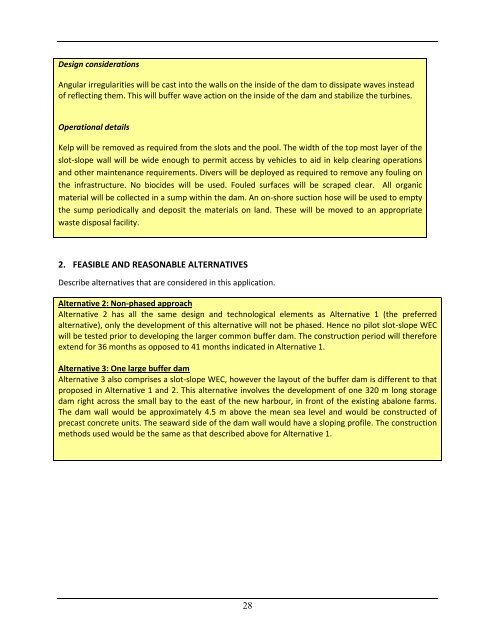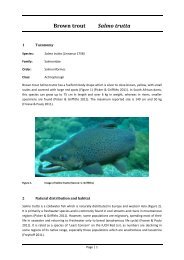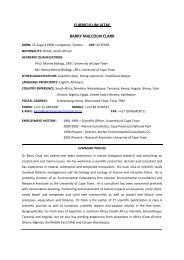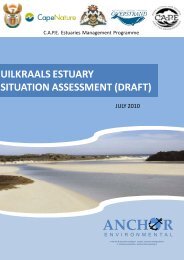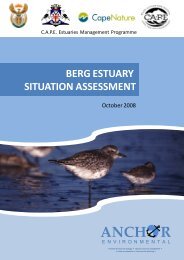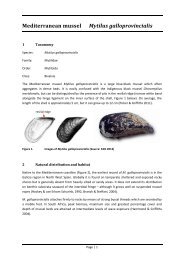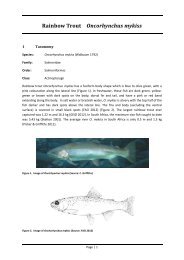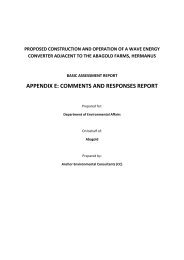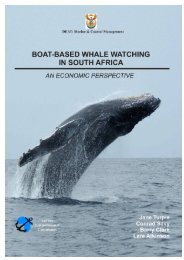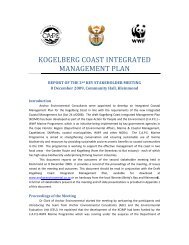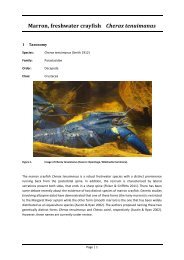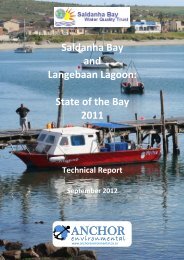Abagold WEC BAR - Anchor Environmental
Abagold WEC BAR - Anchor Environmental
Abagold WEC BAR - Anchor Environmental
Create successful ePaper yourself
Turn your PDF publications into a flip-book with our unique Google optimized e-Paper software.
Design considerationsAngular irregularities will be cast into the walls on the inside of the dam to dissipate waves insteadof reflecting them. This will buffer wave action on the inside of the dam and stabilize the turbines.Operational detailsKelp will be removed as required from the slots and the pool. The width of the top most layer of theslot-slope wall will be wide enough to permit access by vehicles to aid in kelp clearing operationsand other maintenance requirements. Divers will be deployed as required to remove any fouling onthe infrastructure. No biocides will be used. Fouled surfaces will be scraped clear. All organicmaterial will be collected in a sump within the dam. An on-shore suction hose will be used to emptythe sump periodically and deposit the materials on land. These will be moved to an appropriatewaste disposal facility.2. FEASIBLE AND REASONABLE ALTERNATIVESDescribe alternatives that are considered in this application.Alternative 2: Non-phased approachAlternative 2 has all the same design and technological elements as Alternative 1 (the preferredalternative), only the development of this alternative will not be phased. Hence no pilot slot-slope <strong>WEC</strong>will be tested prior to developing the larger common buffer dam. The construction period will thereforeextend for 36 months as opposed to 41 months indicated in Alternative 1.Alternative 3: One large buffer damAlternative 3 also comprises a slot-slope <strong>WEC</strong>, however the layout of the buffer dam is different to thatproposed in Alternative 1 and 2. This alternative involves the development of one 320 m long storagedam right across the small bay to the east of the new harbour, in front of the existing abalone farms.The dam wall would be approximately 4.5 m above the mean sea level and would be constructed ofprecast concrete units. The seaward side of the dam wall would have a sloping profile. The constructionmethods used would be the same as that described above for Alternative 1.28


