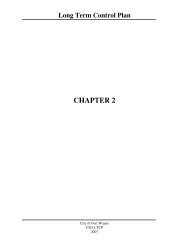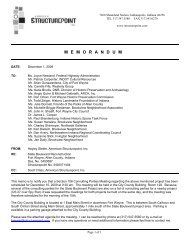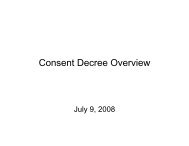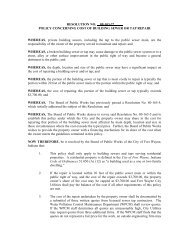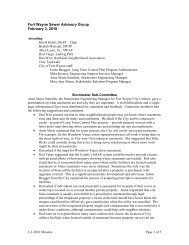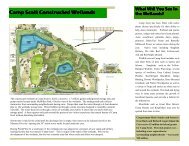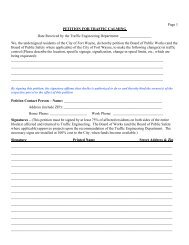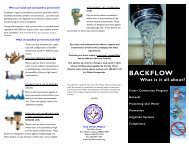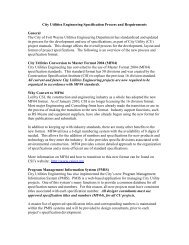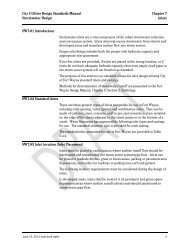Unit III - Sanitary Sewer Design Standards - City of Fort Wayne
Unit III - Sanitary Sewer Design Standards - City of Fort Wayne
Unit III - Sanitary Sewer Design Standards - City of Fort Wayne
Create successful ePaper yourself
Turn your PDF publications into a flip-book with our unique Google optimized e-Paper software.
Water Resources Development Criteria/<strong>Standards</strong> ManualUNIT <strong>III</strong> - <strong>Sanitary</strong> <strong>Sewer</strong> <strong>Design</strong> <strong>Standards</strong>Table <strong>of</strong> Contents2.5.3.1 Permit Application Fees for Local Permits....................................................<strong>III</strong>-2-72.5.3.2 Permit Application Fees for State Permits.....................................................<strong>III</strong>-2-72.5.3.3 Additional Fees..............................................................................................<strong>III</strong>-2-72.5.4 Contracts .....................................................................................................................<strong>III</strong>-2-8CHAPTER 3 – PUBLIC SEWERS ...................................................................................................<strong>III</strong>-3-33.1 Purpose.....................................................................................................................................<strong>III</strong>-3-33.2 General Improvement Location Criteria ..................................................................................<strong>III</strong>-3-33.3 Horizontal Alignment Criteria .................................................................................................<strong>III</strong>-3-33.3.1 General........................................................................................................................<strong>III</strong>-3-33.3.2 Placement in Existing Rights-<strong>of</strong>-Way and Easements................................................<strong>III</strong>-3-33.3.3 Stationing....................................................................................................................<strong>III</strong>-3-43.3.4 Minimum Horizontal Separation from Water Lines ...................................................<strong>III</strong>-3-43.3.5 Rear Lot Alignment ....................................................................................................<strong>III</strong>-3-43.3.6 Minimum Distance from Additional Utilities.............................................................<strong>III</strong>-3-43.3.7 Location in Relation to Streams and Waterways........................................................<strong>III</strong>-3-53.4 Vertical Alignment Criteria .....................................................................................................<strong>III</strong>-3-53.4.1 <strong>Sewer</strong> Depths ..............................................................................................................<strong>III</strong>-3-53.4.2 Minimum Vertical Separation from Water Lines .......................................................<strong>III</strong>-3-53.4.3 Stream and Waterway Crossings ................................................................................<strong>III</strong>-3-63.4.4 <strong>Sewer</strong> Elevations.........................................................................................................<strong>III</strong>-3-63.4.5 Flooding and Ponding Areas.......................................................................................<strong>III</strong>-3-63.5 General Procedures ..................................................................................................................<strong>III</strong>-3-63.6 <strong>Sanitary</strong> <strong>Sewer</strong> Service Area Map ...........................................................................................<strong>III</strong>-3-73.7 <strong>Design</strong> Flow.............................................................................................................................<strong>III</strong>-3-83.7.1 General........................................................................................................................<strong>III</strong>-3-83.7.2 Collector <strong>Sewer</strong>s .........................................................................................................<strong>III</strong>-3-83.7.3 Interceptor <strong>Sewer</strong>s ......................................................................................................<strong>III</strong>-3-83.7.4 Average Daily Flow (ADF) ........................................................................................<strong>III</strong>-3-83.7.4.1 Development Flows .......................................................................................<strong>III</strong>-3-83.7.4.2 Undeveloped Land for Future Flows .............................................................<strong>III</strong>-3-83.7.5 Peak <strong>Design</strong> Flow (PDF) ............................................................................................<strong>III</strong>-3-93.7.6 Flow Metering.............................................................................................................<strong>III</strong>-3-93.8 Hydraulic <strong>Design</strong> Criteria........................................................................................................<strong>III</strong>-3-93.8.1 General........................................................................................................................<strong>III</strong>-3-93.8.2 Hydraulic Grade Line .................................................................................................<strong>III</strong>-3-93.8.3 Velocity.....................................................................................................................<strong>III</strong>-3-103.8.4 Slopes........................................................................................................................<strong>III</strong>-3-103.8.4.1 Slope Between Manholes .........................................................................<strong>III</strong>-3-103.8.5 Changes in <strong>Sewer</strong> Size..............................................................................................<strong>III</strong>-3-103.8.6 Minimization <strong>of</strong> Solids Deposition...........................................................................<strong>III</strong>-3-11Created: January 1, 2002 TOC - <strong>III</strong> - ii <strong>City</strong> <strong>of</strong> <strong>Fort</strong> <strong>Wayne</strong>Revised:



