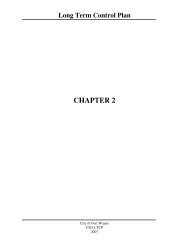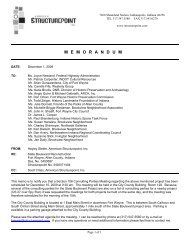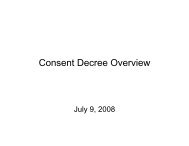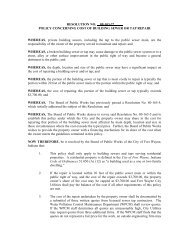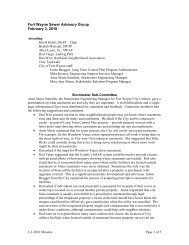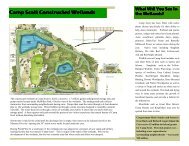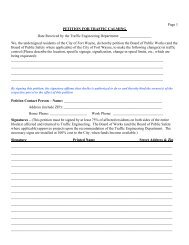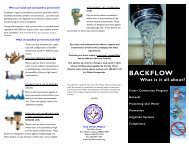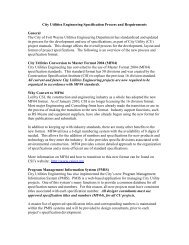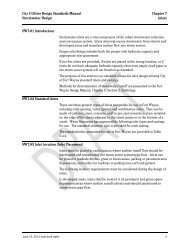Unit III - Sanitary Sewer Design Standards - City of Fort Wayne
Unit III - Sanitary Sewer Design Standards - City of Fort Wayne
Unit III - Sanitary Sewer Design Standards - City of Fort Wayne
You also want an ePaper? Increase the reach of your titles
YUMPU automatically turns print PDFs into web optimized ePapers that Google loves.
Water Resources Development Criteria/<strong>Standards</strong> Manual Chapter 3UNIT <strong>III</strong> – <strong>Sanitary</strong> <strong>Sewer</strong> <strong>Design</strong> <strong>Standards</strong>Public <strong>Sewer</strong>s3.3.3 StationingAll sewer stations shall increase upstream. Stationing on manhole structures shall be atthe structure centerline. Every effort shall be made to begin the stationing <strong>of</strong> a sewerwith Station 0+00.00 at the downstream end. For sewers not requiring curved sections,the PI stations and deflection angles or interior angles shall be shown on the plans at allchanges in alignment.3.3.4 Minimum Horizontal Separation from Water Lines<strong>Sanitary</strong> sewer shall be laid at least ten feet (10’) horizontally from any existing orproposed water main. The distance shall be measured edge to edge. In instances where itis not possible to maintain a ten foot (10’) separation, the authorized agency may allowdeviation on a case-by-case basis. This deviation may allow installation <strong>of</strong> the sanitarysewer closer to the water main, provided that the water main is in a separate trench or onan undisturbed earth shelf located on one side <strong>of</strong> the sewer and at an elevation so thebottom <strong>of</strong> the water main is at least 18 inches (18”) above the top <strong>of</strong> the sanitary sewer.If it is impossible to maintain proper separation as described above, both the water mainand sanitary sewer must be constructed <strong>of</strong> slip-on mechanical joint pipe complying withthe water supply standards outlined in <strong>Unit</strong> IV <strong>of</strong> this Manual and be pressure tested to150 psi to assure watertightness before backfilling. In all instances when separationcannot be maintained, Water Resources shall be consulted for guidance and approval.All sewers shall be constructed with a straight alignment between manholes. Wheresewer depth is ten feet (10') or less, sewer lines and manholes shall be located a minimum<strong>of</strong> ten feet (10') horizontally from any part <strong>of</strong> a building structure or its foundation. Forsewer depths greater than ten feet (10'), this minimum distance shall be 15 feet (15').3.3.5 Rear Lot AlignmentIn certain limited situations, rear lot sewer alignment shall be considered. Writtenapproval from Water Resources for such an alignment will be required. When rear lotalignment is utilized, an exclusive sewer easement shall be required and the sewer shallnot be located within drainage swales.3.3.6 Minimum Distance from Additional UtilitiesAll plans shall show the location <strong>of</strong> both underground and overhead utilities. Thelocation <strong>of</strong> the utilities shall be derived from the best information available. Each <strong>of</strong> theutilities shall receive a set <strong>of</strong> plans prior to final submittal on which they may notechanges or additions to utility information. The adequacy <strong>of</strong> the separation <strong>of</strong> thesanitary sewer line and other utility shall be determined by both the appropriate utilitycompany and the design engineer. Any necessary relocations shall be closelycoordinated with the respective utility company.Created: January 1, 2002 <strong>III</strong> - 3 - 4 <strong>City</strong> <strong>of</strong> <strong>Fort</strong> <strong>Wayne</strong>Revised:



