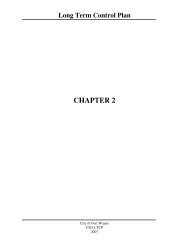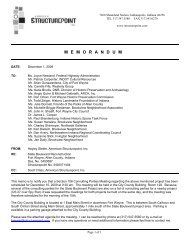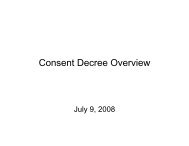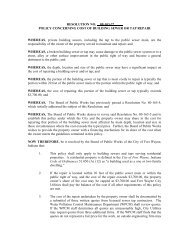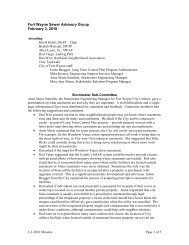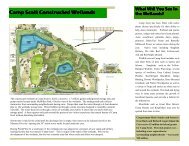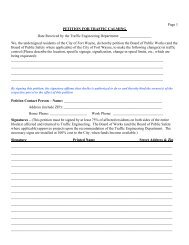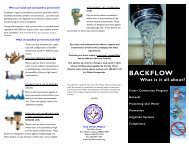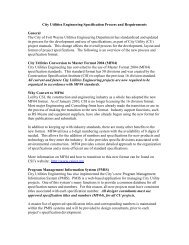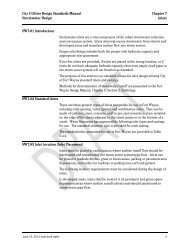Unit III - Sanitary Sewer Design Standards - City of Fort Wayne
Unit III - Sanitary Sewer Design Standards - City of Fort Wayne
Unit III - Sanitary Sewer Design Standards - City of Fort Wayne
You also want an ePaper? Increase the reach of your titles
YUMPU automatically turns print PDFs into web optimized ePapers that Google loves.
Water Resources Development Criteria/<strong>Standards</strong> ManualUNIT <strong>III</strong> - <strong>Sanitary</strong> <strong>Sewer</strong> <strong>Design</strong> <strong>Standards</strong>Table <strong>of</strong> Contents4.4.2 Building <strong>Sewer</strong> Inspection......................................................................................<strong>III</strong>-4-34.5 Building <strong>Sewer</strong> Responsibility ...............................................................................................<strong>III</strong>-4-34.6 Hydraulic <strong>Design</strong> Criteria.......................................................................................................<strong>III</strong>-4-44.6.1 Plumbing Codes......................................................................................................<strong>III</strong>-4-44.6.2 Minimum Slopes......................................................................................................<strong>III</strong>-4-44.7 Building <strong>Sewer</strong> Connection to Public <strong>Sewer</strong>...........................................................................<strong>III</strong>-4-44.8 Building <strong>Sewer</strong> Structures .......................................................................................................<strong>III</strong>-4-44.8.1 Cleanouts .................................................................................................................<strong>III</strong>-4-44.8.2 Grease and Sand Traps ............................................................................................<strong>III</strong>-4-44.8.3 Inspection Manholes................................................................................................<strong>III</strong>-4-54.9 Building <strong>Sewer</strong> Pipe ................................................................................................................<strong>III</strong>-4-5CHAPTER 5 – PUMP STATIONS ...................................................................................................<strong>III</strong>-5-35.1 Purpose.....................................................................................................................................<strong>III</strong>-5-35.2 Submittal Requirements...........................................................................................................<strong>III</strong>-5-35.2.1 Conceptual Approval Process.....................................................................................<strong>III</strong>-5-35.2.1.1 Concept <strong>Design</strong> Plan......................................................................................<strong>III</strong>-5-35.2.1.2 Engineering Report........................................................................................<strong>III</strong>-5-45.2.2 Final <strong>Design</strong> Requirements.........................................................................................<strong>III</strong>-5-55.3 <strong>Design</strong> Approach .....................................................................................................................<strong>III</strong>-5-75.3.1 Approvals....................................................................................................................<strong>III</strong>-5-75.3.2 Service Level ..............................................................................................................<strong>III</strong>-5-75.3.3 Justification.................................................................................................................<strong>III</strong>-5-85.4 <strong>Design</strong> Criteria .......................................................................................................................<strong>III</strong>-5-85.4.1 General .......................................................................................................................<strong>III</strong>-5-85.4.1.1 Protection Against Flooding ..........................................................................<strong>III</strong>-5-85.4.1.2 Parking Requirements....................................................................................<strong>III</strong>-5-85.4.1.3 Compliance with OSHA Safety Requirements..............................................<strong>III</strong>-5-85.4.2 Process .......................................................................................................................<strong>III</strong>-5-95.4.2.1 Wet Well........................................................................................................<strong>III</strong>-5-95.4.2.2 Valves and Valve Vaults................................................................................<strong>III</strong>-5-95.4.2.3 Force Mains .................................................................................................<strong>III</strong>-5-105.4.2.3.1 General ........................................................................................<strong>III</strong>-5-105.4.2.3.2 Air and Vacuum Relief Valves....................................................<strong>III</strong>-5-105.4.2.3.3 Friction Losses in Force Mains ...................................................<strong>III</strong>-5-105.4.2.4 System Head Curve .....................................................................................<strong>III</strong>-5-115.4.2.5 Buoyancy .....................................................................................................<strong>III</strong>-5-115.4.2.6 Force Main Pressure and Water Hammer....................................................<strong>III</strong>-5-115.4.2.7 Odor Control................................................................................................<strong>III</strong>-5-11Created: January 1, 2002 TOC - <strong>III</strong> - iv <strong>City</strong> <strong>of</strong> <strong>Fort</strong> <strong>Wayne</strong>Revised:



