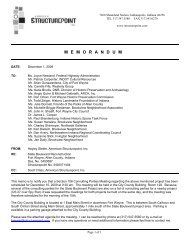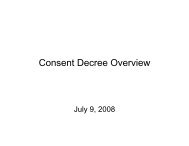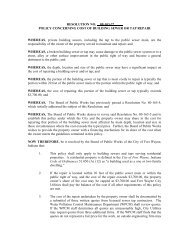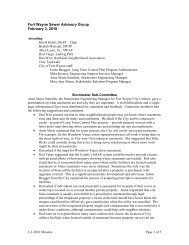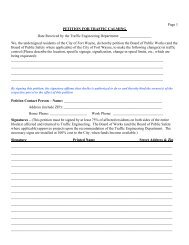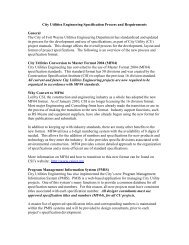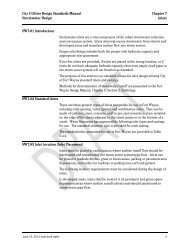Unit III - Sanitary Sewer Design Standards - City of Fort Wayne
Unit III - Sanitary Sewer Design Standards - City of Fort Wayne
Unit III - Sanitary Sewer Design Standards - City of Fort Wayne
You also want an ePaper? Increase the reach of your titles
YUMPU automatically turns print PDFs into web optimized ePapers that Google loves.
Water Resources Development Criteria/<strong>Standards</strong> Manual Chapter 3UNIT <strong>III</strong> – <strong>Sanitary</strong> <strong>Sewer</strong> <strong>Design</strong> <strong>Standards</strong>Public <strong>Sewer</strong>sWater Resources shall be consulted when either hydraulic grade line or energy grade linecalculations are required.3.8.3 Velocity3.8.4 SlopesThe minimum velocity allowed in sanitary sewer pipes under design flow conditions shallbe two (2.0) ft/sec. The maximum allowable velocity shall be 15 ft/sec.In instances where severe topographic constraints or other unusual conditions result in adesign velocity which must be greater than 15 ft/sec, Water Resources must be consultedduring design. Special provisions shall be made to protect against displacement byerosion and impact. Specific, written approval will be required for the special provisionsas well as for hydraulic design and the pipe material selection.Exhibit <strong>III</strong>-3-3 defines the minimum allowable slopes for various pipe sizes. Theseminimum slopes shall be required during design. As-built sewers with slopes less thanthose defined which result in velocity <strong>of</strong> flow being less than two (2.0) ft/sec may not beaccepted by the <strong>City</strong> <strong>of</strong> <strong>Fort</strong> <strong>Wayne</strong>.3.9.4.1 Slope Between Manholes<strong>Sewer</strong>s shall be laid with uniform slope between manholes or other junctionstructures.3.8.5 Changes in <strong>Sewer</strong> Size<strong>Sewer</strong> size changes are only allowed at manholes and junction chamber structures. Theenergy gradient must be maintained at these changes. An approximate method forachieving this is to place the 0.8 depth point <strong>of</strong> both sewers at the same elevation.Another alternate method utilized involves matching <strong>of</strong> pipe crown elevations.Additional general criteria used in <strong>Fort</strong> <strong>Wayne</strong> is as follows:a. Pipes Less than or Equal to 24-inch (24”) Diameter1. When increasing pipe diameter by six inches (6”) or less, crownelevations at the centerline <strong>of</strong> the manhole shall match.2. When increasing pipe diameter by more than six inches (6”), thespringlines <strong>of</strong> the pipes at the centerline <strong>of</strong> the manhole shall match.b. Pipes Greater than 27-inch (27”) DiameterThe junction shall first be designed by matching crowns at the centerline <strong>of</strong> thejunction chamber. The energy grade line shall then be evaluated in both theupstream and downstream segments. The grade line shall not increase in thedownstream segment. If the energy grade line <strong>of</strong> the downstream segment liesbelow the energy grade line <strong>of</strong> the upstream segment, the downstream sewer mayCreated: January 1, 2002 <strong>III</strong> - 3 - 10 <strong>City</strong> <strong>of</strong> <strong>Fort</strong> <strong>Wayne</strong>Revised:




