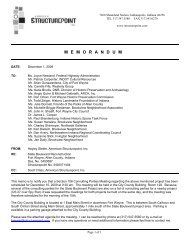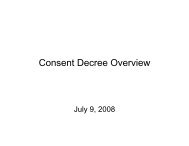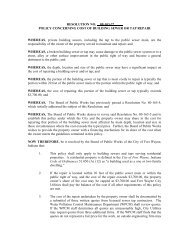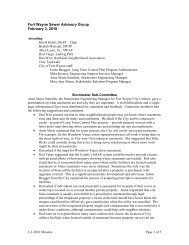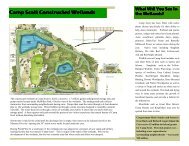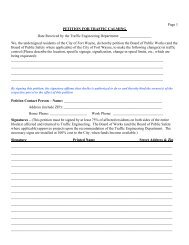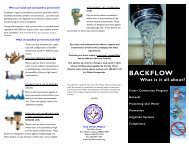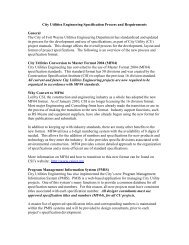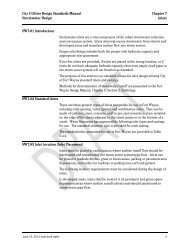Unit III - Sanitary Sewer Design Standards - City of Fort Wayne
Unit III - Sanitary Sewer Design Standards - City of Fort Wayne
Unit III - Sanitary Sewer Design Standards - City of Fort Wayne
You also want an ePaper? Increase the reach of your titles
YUMPU automatically turns print PDFs into web optimized ePapers that Google loves.
Water Resources Development Criteria/<strong>Standards</strong> Manual Chapter 4UNIT <strong>III</strong> - <strong>Sanitary</strong> <strong>Sewer</strong> <strong>Design</strong> <strong>Standards</strong>Building <strong>Sewer</strong>s4.1 PurposeCHAPTER 4 – BUILDING SEWERSThe purpose <strong>of</strong> this chapter is to outline the requirements for building sewers. This chapterestablishes the technical design criteria for all building sewers within the <strong>City</strong> <strong>of</strong> <strong>Fort</strong> <strong>Wayne</strong>jurisdiction. Any variances from these standards must be approved by Water Resources.4.2 Prohibition Against Clear Water DischargesNo building sewer with any <strong>of</strong> the following sources <strong>of</strong> clear water connected to it shall beconnected to the <strong>City</strong>’s sewer system:• Foundation or footing drains. • Ro<strong>of</strong> drains / downspouts• Yard drains • Sump pump discharges• Heat pump discharges • Cooling water discharges• Storm drain connections • Any other sources <strong>of</strong> surface run<strong>of</strong>f orgroundwater4.3 Buildings Served4.3.1 Maximum Number <strong>of</strong> Buildings ServedA separate and independent building sewer shall be provided for every building, exceptwhere one building stands at the rear <strong>of</strong> another on an interior lot and where no privatesewer is available or can be constructed to the rear building through an adjoining alley,courtyard, or driveway. The building sewer from the front building may be extended tothe rear building and the whole considered as one building sewer. Calculationssupporting sizing must be provided to Water Resources. Prior permission for suchconfiguration and sizing must be granted by Water Resources.4.3.2 Gravity <strong>Sewer</strong> ServiceIt is recommended that gravity building sewer connections only be constructed for homesor buildings where the lowest elevation to have sanitary services is one foot (1’) or moreabove the top <strong>of</strong> the manhole casting elevation <strong>of</strong> the first upstream manhole on thepublic sewer to which the connection is proposed to be made. In instances where this onefoot distance is not achievable and in areas susceptible to back-ups, proper backflowprevention shall be designed. If the first upstream manhole is at a higher elevation due tothe natural topography <strong>of</strong> the area, an alternate method may be selected by WaterResources for the purpose <strong>of</strong> determining the feasibility <strong>of</strong> gravity connection.4.3.3 Non-Gravity <strong>Sewer</strong> ServiceA gravity building sewer connection will NOT be allowed for homes or buildings wherethe lowest elevation to have gravity sanitary services is less than one foot (1’) above thetop <strong>of</strong> the manhole casting elevation <strong>of</strong> the first upstream manhole on the public sewer toCreated: January 1, 2002 <strong>III</strong> - 4 - 2 <strong>City</strong> <strong>of</strong> <strong>Fort</strong> <strong>Wayne</strong>Revised:




