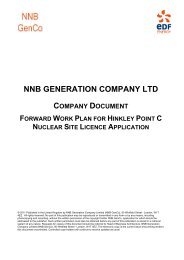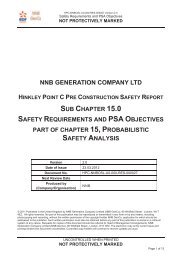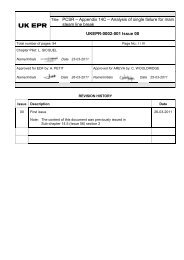Draft Overview of HPC Construction - EDF Hinkley Point
Draft Overview of HPC Construction - EDF Hinkley Point
Draft Overview of HPC Construction - EDF Hinkley Point
Create successful ePaper yourself
Turn your PDF publications into a flip-book with our unique Google optimized e-Paper software.
infrastructure. In these cases, the connections will be arranged to ensure that thedrainage is managed throughout the transition from temporary to permanentsystems. Parts <strong>of</strong> the temporary drainage systems within the permanent powerstation site will be in use until relatively late in the construction works and these willremain in place and will be isolated where they do not form part <strong>of</strong> the permanentinfrastructure.4.1.45 <strong>Construction</strong> drainage systems located outside the permanent power station footprintwill be removed as part <strong>of</strong> the construction area clearance and landscaping.However, the Holford Stream culvert will remain and will be integrated into theproposed landscaping scheme.4.2 <strong>Construction</strong> <strong>of</strong> the Sea Wall4.2.1 The sea wall will be constructed to provide erosion protection for the <strong>Hinkley</strong> <strong>Point</strong> Cpower station platform. It is located approximately along the line <strong>of</strong> the existing cliffsin front <strong>of</strong> the permanent power station site and will incorporate return sections ateach end <strong>of</strong> the wall to prevent erosion from the side.4.2.2 The existing cliff line will be trimmed as necessary to provide space for the wallconstruction. Rock armour will be delivered by sea and temporarily placed seaward<strong>of</strong> the works to provide protection during construction. A haulage road will be builtparallel to the cliff to provide access and the foundations <strong>of</strong> the wall will beexcavated.4.2.3 Following concreting <strong>of</strong> the wall, the area behind the wall will be backfilled with freedrainingmaterial and the rock armour will be moved to its final location at the toe <strong>of</strong>the sea wall to provide scour protection.4.2.4 The return sections at each end <strong>of</strong> the wall will be constructed <strong>of</strong> interlocking cast-insituconcrete piles, extending down into the underlying rock.4.2.5 The West Somerset Coast Path will be closed at the start <strong>of</strong> construction <strong>of</strong> the seawall and a new path will be constructed immediately behind the completed wall,connecting to the existing coastal path. An access ramp down to the beach will beprovided at the western end <strong>of</strong> the wall for inspection and maintenance. Accesssteps will be provided at three positions along the length <strong>of</strong> the wall to allow safeaccess and egress from the beach level.4.3 <strong>Construction</strong> <strong>of</strong> Buildings and Infrastructurea) Nuclear Island4.3.1 The nuclear island buildings are constructed <strong>of</strong> reinforced concrete. The concretewill be mixed on site using a batching plant and will use sand, aggregate and cementimported via the temporary jetty. In some cases, cement substitutes, such aspulverised fuel ash will be used to secure specific concrete properties. Thereinforcement will be with steel reinforcing bars, fabricated into cages appropriate tothe building geometry and strength requirements. Some reinforcement will beprefabricated into assemblies which can be lifted into place. Such pre-fabrication willnormally take place close to the workface to minimise handling issues. Where plantor equipment has subsequently to be attached to the concrete structure, embeddedDRAFT | <strong>Overview</strong> <strong>of</strong> <strong>HPC</strong> <strong>Construction</strong> | February 2011 23


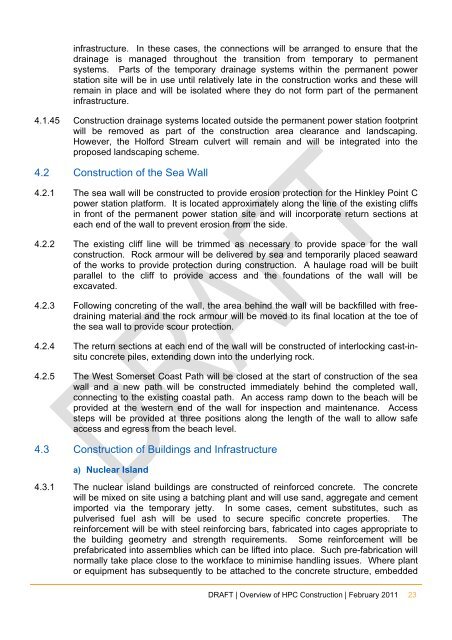
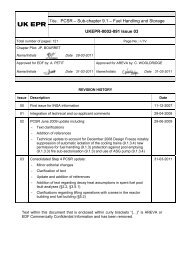
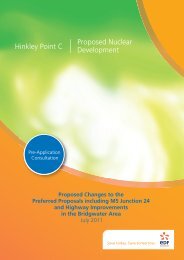
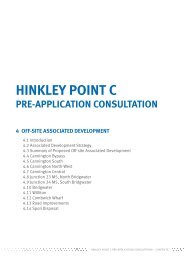
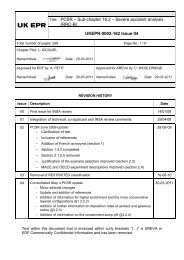
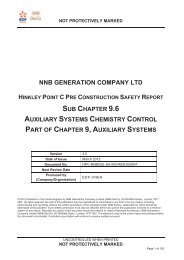
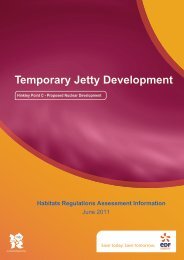
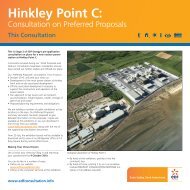

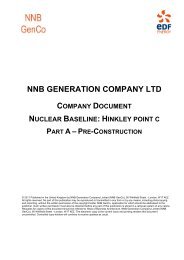
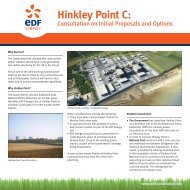
![6.3 - Safety Injection System (RIS [SIS]) - EDF Hinkley Point](https://img.yumpu.com/42739985/1/184x260/63-safety-injection-system-ris-sis-edf-hinkley-point.jpg?quality=85)
