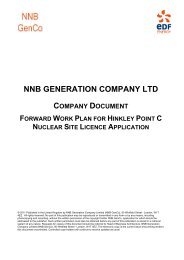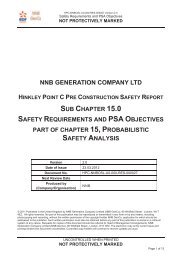Draft Overview of HPC Construction - EDF Hinkley Point
Draft Overview of HPC Construction - EDF Hinkley Point
Draft Overview of HPC Construction - EDF Hinkley Point
You also want an ePaper? Increase the reach of your titles
YUMPU automatically turns print PDFs into web optimized ePapers that Google loves.
iii. Water Supplies4.3.37 A new water supply main is planned to serve the <strong>Hinkley</strong> <strong>Point</strong> C site and this will beinstalled by the local water company. This supply will serve both the constructionworks and the permanent power station via temporary and permanent distributionnetworks with metering to monitor usage. The temporary network will bedecommissioned as the construction site is cleared at the end <strong>of</strong> the constructionworks.iv. Drainage Systems4.3.38 A temporary construction drainage system will be constructed as part <strong>of</strong> the sitepreparation works. This drainage system will handle surface water run-<strong>of</strong>f from theconstruction areas and direct it via water management zones to the appropriatedischarge point. The systems will be divided into three areas corresponding to thecurrent drainage zones. The northern area drainage will be directed to theBridgwater Bay, as at present, with a discharge point located to ensure the potentialimpact on the intertidal environment is minimised. The southern construction areawill be drained to Holford Stream, as at present. As Holford Stream will be culvertedfor most <strong>of</strong> its length within the construction site, there will be two discharge pointsvia water management zones at the western and eastern edges <strong>of</strong> the site. The areato the south <strong>of</strong> Grid line 144750mN, which is the approximate alignment <strong>of</strong> theexisting watershed, will be drained to Bum Brook. The need for engineered drainage<strong>of</strong> this area will be assessed as part <strong>of</strong> the earthworks design process and, ifappropriate, a water management zone will be established to control the flow intoBum Brook.4.3.39 The construction drainage systems will be designed to cater for rainfallcorresponding to that expected from a one in 30 years event in accordance with bestpractice guidance, but will be assessed for its capability to cope with more extremerainfall.4.3.40 Dewatering systems will be required for the deep excavations required during thepower station construction. These will incorporate dewatering wells sufficient to keepthe excavations dry under all normal circumstances and will discharge the water intothe construction drainage system.4.3.41 There will be a number <strong>of</strong> permanent drainage systems for the power station. Thesystems will be segregated in accordance with best practice and will incorporate oilseparation and treatment facilities as required. Parts <strong>of</strong> the temporary constructiondrainage system will be incorporated in to the permanent drainage systems and thistransition will take place during the later stages <strong>of</strong> construction.4.3.42 The permanent drainage systems will be designed to cater for rainfall levels expectedto occur at a frequency <strong>of</strong> once in 100 years. In addition, the systems will bedesigned to cope with extreme rainfall which is only expected to occur once in 10,000years, without allowing flood-water build-up on-site which could threaten to floodsafety-related buildings.4.3.43 The permanent drainage systems will include a groundwater drainage system,designed to maintain groundwater levels no higher than about six metres below thestation ground level, in order to limit the flotation forces on deep buildings. Thisdrainage system will discharge into the station cooling water system.DRAFT | <strong>Overview</strong> <strong>of</strong> <strong>HPC</strong> <strong>Construction</strong> | February 2011 29



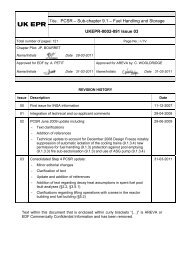
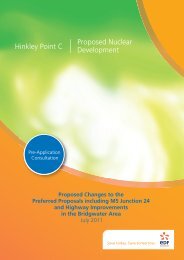
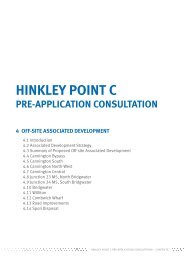
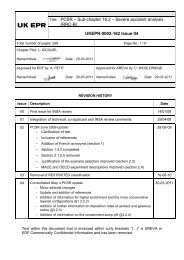
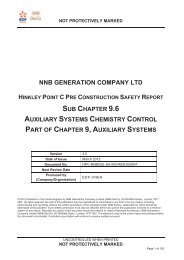
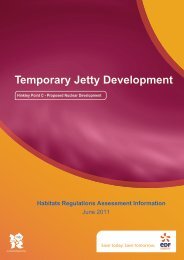
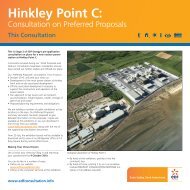

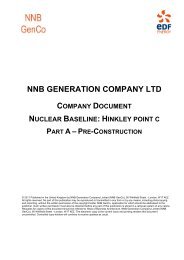
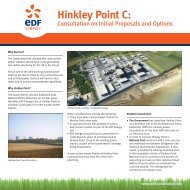
![6.3 - Safety Injection System (RIS [SIS]) - EDF Hinkley Point](https://img.yumpu.com/42739985/1/184x260/63-safety-injection-system-ris-sis-edf-hinkley-point.jpg?quality=85)
