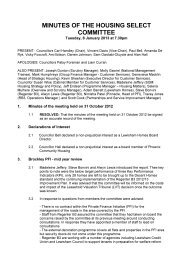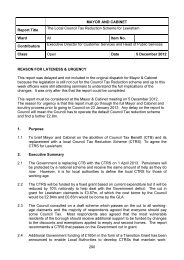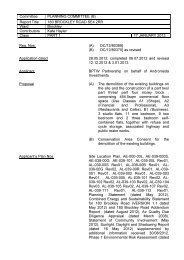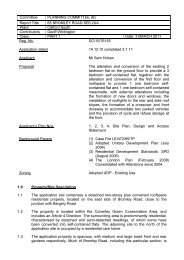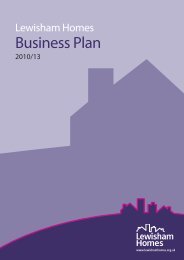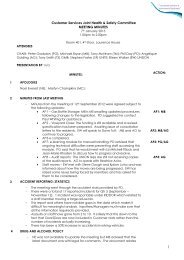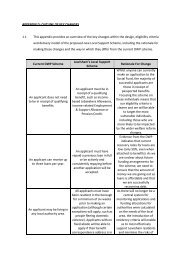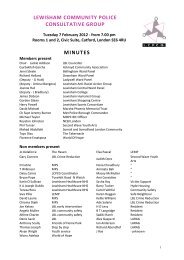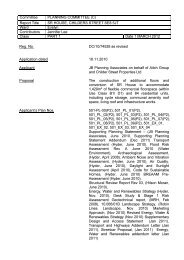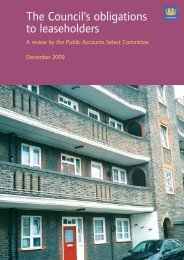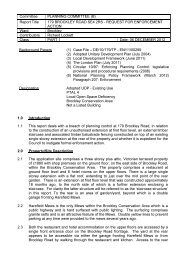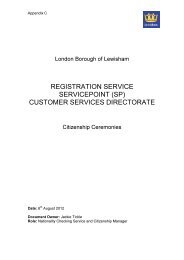Kender Phase 4 Triangle SE14 PDF 307 KB - Council meetings ...
Kender Phase 4 Triangle SE14 PDF 307 KB - Council meetings ...
Kender Phase 4 Triangle SE14 PDF 307 KB - Council meetings ...
You also want an ePaper? Increase the reach of your titles
YUMPU automatically turns print PDFs into web optimized ePapers that Google loves.
ented housing.balance.We believe this proposal by Hyde strikes the right tenure4.53 The tenure splits, rent levels and the quality of the units (all achieving LifetimeHomes) are acceptable.Sustainability Manager4.54 Favourable Comments were provided in response to the scheme as originallysubmitted as the scheme adhered to Core Strategy requirements. Given thedevelopment is not in an area that officers could reasonably expect adecentralised energy network to come forward, there is no policy justification forrequiring a communal system if it cannot be shown to be the most effectivetechnological solution. In this instance, and particularly because they arecompliant with Lewisham’s policy requirements in terms of overall CO 2 reductions,officers are content with the proposals.4.55 Post the revisions as requested by the GLA, including the provision of communalboilers to the flats in lieu of individual boilers, the scheme remains to be policycompliant and therefore, no objections are raised to the proposed development.Highways and Transportation4.56 Based on the level of car ownership in the surrounding area and the availability ofon-street parking in streets adjacent to the application site, the level of off-streetcar parking proposed for the <strong>Kender</strong> 4 scheme is considered acceptable, subjectto the provision of a car club scheme at the site (i.e. the provision of car clubmembership), as a sustainable alternative to car ownership.4.57 The site is well located in terms of access to public transport facilities and has amoderate PTAL of 3-4. The nearest rail stations are Queens Road Peckham tothe southwest of the site and New Cross Gate to the east of the site. Both areapproximately 1.2km from the site (15 minutes walk). With the provision of thenew rail Station on Surrey Canal Road, the site will be within 700m (10 minuteswalk) of the new Surrey Canal rail station, via a link through Bridge HouseMeadows. So, if the application were granted planning permission, the applicantwould be required to provide a S106 contribution towards improving the cycle andpedestrian routes/links to the new station.4.58 A Construction and Logistics Plan (CLP) is required, it should be submitted priorto commencement of the development and should specify how the impacts ofconstruction activities and associated traffic will be managed. The Plan shouldinclude details of access arrangement and safe routes for existing residents,particularly those requiring access to Hatfield Close.4.59 A Waste Management Plan (WMP) is required, which should include details ofrefuse and re-cycling collection points which should be accessible from within 10mof kerb line. The plan should illustrate how bins will be brought out to collectionpoints on collection days and returned.4.60 A Parking Management Plan is required. The plan should include details of howthe parking on the private roads/areas will be allocated and managed. The planshould also provide details of measures to prevent vehicles parking on the hardlandscaped areas, to ensure routes through the site are not obstructed.<strong>Phase</strong> 4 <strong>Kender</strong> <strong>Triangle</strong>, <strong>SE14</strong>



