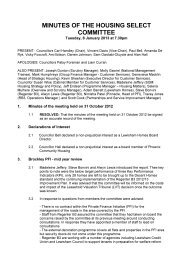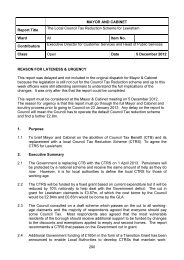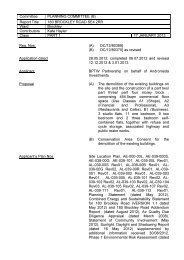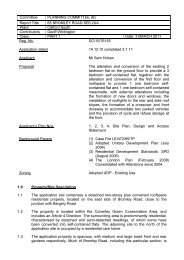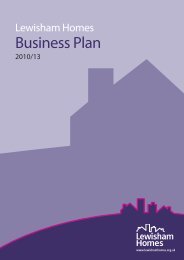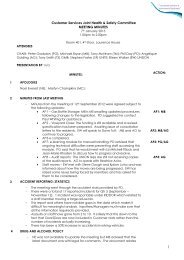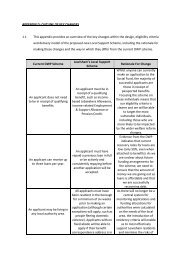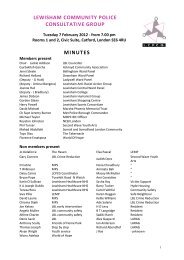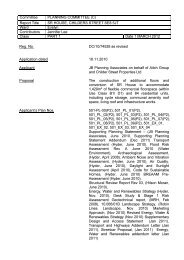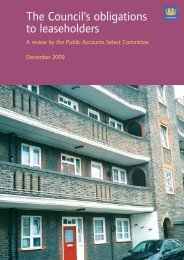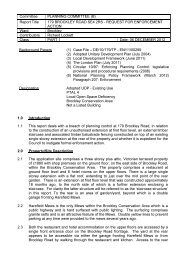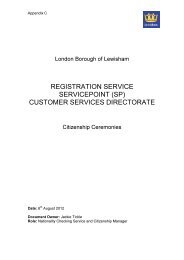Kender Phase 4 Triangle SE14 PDF 307 KB - Council meetings ...
Kender Phase 4 Triangle SE14 PDF 307 KB - Council meetings ...
Kender Phase 4 Triangle SE14 PDF 307 KB - Council meetings ...
Create successful ePaper yourself
Turn your PDF publications into a flip-book with our unique Google optimized e-Paper software.
6.16 Given the above, officers conclude the scale of the proposed buildings are fittingto their immediate surrounds, whilst also accommodating an optimum density forthe site.6.17 London Plan Policy 3.5 Quality and design of Housing Developments, states that‘(A) Housing developments should be of the highest quality internally, externallyand in relation to their context and to the wider environment; (B) The design of allnew housing developments should enhance the quality of local places, taking intoaccount physical context; local character; density; tenure and land use mix; andrelationships with, and provision of, public, communal and open spaces…’6.18 Core Strategy Policy 15 High quality design for Lewisham, states that (d) ‘In theDeptford and New Cross area, urban design policy will aim to establish visual linkswith the Thames, increase the connectivity of the street network, improve thestreetscape, and create a sense of place with radical improvements to the socialand physical environment. Tall buildings may be appropriate in certainlocations….’ And (e) ‘The New Cross/New Cross Gate Town Centre has a numberof development opportunities which need to preserve and respect the character ofthe adjacent conservation areas and the setting of listed buildings.6.19 Saved UDP policy URB 3 Urban Design states that the <strong>Council</strong> will expect a highstandard of design in new development or buildings and in extensions oralterations to existing buildings, whilst ensuring that schemes are compatible with,or complement the scale and character of existing development and its setting(including any open space).6.20 The design concept for the site has evolved as a result of pre-applicationdiscussions that have been ongoing since 2007 between the applicants,neighbours and <strong>Council</strong> Officers. The design concept has been formulatedthrough a detailed assessment of the opportunities and constraints of the existingsite, and the functional requirements of the applicant.6.21 The applicant has described the main factors guiding the design proposals for thesite were the need to establish a strong feature building along New Cross Road tocreate an iconic building. Following that ambition, but not secondary to, a legiblesite which would be easy to navigate to and through, and which articulates thebuilt form to respond to the scale of the surrounding townscape. To this regard,pedestrian and cycle routes would be created through the site, with access pointsto and from New Cross Road, Avonley Road, Barlborough Street, Reaston Streetand Monson Road. Vehicular access into the site would be Barlborough Streetand Reaston Street onto Avonley Road.6.22 A further guide to the resultant design was the ambition to protect neighbouringamenity maximising the potential for variety of good external space whileproviding sufficient parking and manoeuvring to establish good links betweeninternal and external space and to provide natural surveillance in the area.6.23 The application site is irregularly shaped, surrounded by a myriad of buildingtypes and sizes. To reflect and respect this varied built form, the application sitealso comprises differing scales and designs.6.24 However, as a starting point, the underlying theme of the development was to becalm and simplicity. This has resulted in a contemporary appearance comprisingrhythmic and logical fenestration arrangements and large punctuations which can<strong>Phase</strong> 4 <strong>Kender</strong> <strong>Triangle</strong>, <strong>SE14</strong>



