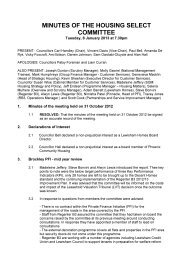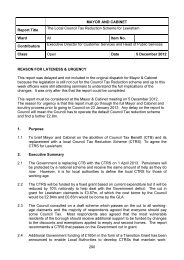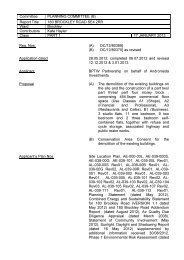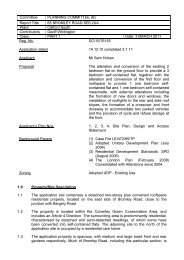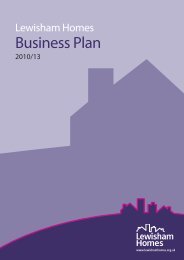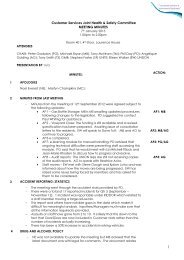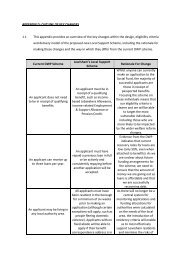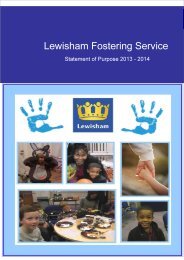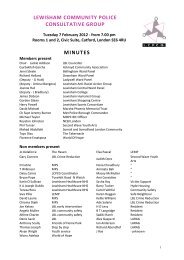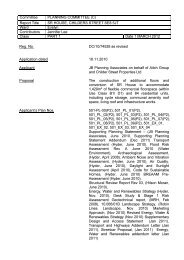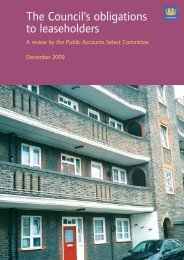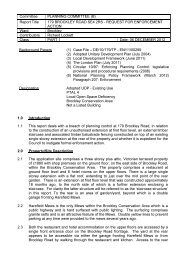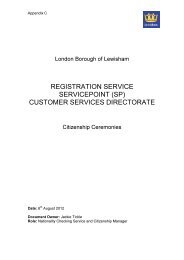Kender Phase 4 Triangle SE14 PDF 307 KB - Council meetings ...
Kender Phase 4 Triangle SE14 PDF 307 KB - Council meetings ...
Kender Phase 4 Triangle SE14 PDF 307 KB - Council meetings ...
You also want an ePaper? Increase the reach of your titles
YUMPU automatically turns print PDFs into web optimized ePapers that Google loves.
3.28 The report draws from public transport publications appended thereto. Theexcerpts comprise public transport information including destinations andfrequencies, and maps comprising road classifications and access routes.Reference is also made to other modes of transport such as walking and cycling.3.29 The document concludes by stating that the existing facilities for walking andcycling within the area are already good.3.30 A parking survey carried out concluded that there is capacity on the immediatelysurrounding roads, while the provision of 70 additional spaces from the schemewould exceed policy requirements.3.31 This document also states that the implementation and promotion of a car clubspace would also help reduce car ownership, and thus any stress on streetparking.3.32 With regard to the additional traffic derived from the site, it concludes that anypotential impact to the Avonley Road/New Cross Road junction would be minor.Travel Plan3.33 Travel plans are intended to be guidance for future occupiers, encouraging themto use more sustainable modes of travel, thus relying less on private vehicles.3.34 The document outlines the site, its environs and current accessibility modes andfrequencies thereof.3.35 The report states that a Travel Plan is an ever-evolving document, changing withthe requirements and availability of sustainable modes of transport as theyemerge and/or improve. The Travel Plan also identifies the need for a Travel PlanCo-ordinator to actively promote the contents and benefits of using the TravelPlan.3.36 Reference is also made to the benefits of car club provision and that the TravelPlan and Travel Plan Co-ordinator will be promoting its use.Daylight and sunlight report3.37 This document confirms why the development proposal warranted theconsideration of daylight and sunlight due to its relatively dense urban location...Further, given that the proposal includes a 9-storey block, it is imperative that thescheme minimises any impact to current levels of sunlight and daylight currentlyafforded to nearby properties.3.38 Appended to this report, are 3D angled drawings of the application site in itsprevious form (prior to demolition of the previous residential blocks) and theenvirons.3.39 The assessment of these drawings against BRE (Building ResearchEstablishment) guidance lead to conclusions that the impact of the applicationproposal upon the sunlight and daylight levels of the existing surroundingbuildings is small. The conclusion acknowledges that there are isolated instanceswhere strict compliance to the guidance is not adhered to (4% of units do not fullycomply with the BRE standards); however in each case the shortfall is consideredto be minimal.<strong>Phase</strong> 4 <strong>Kender</strong> <strong>Triangle</strong>, <strong>SE14</strong>



