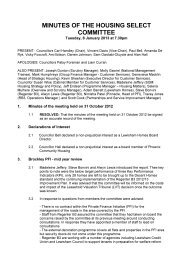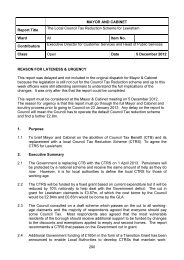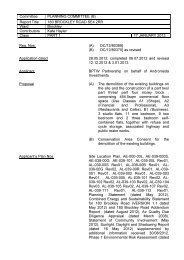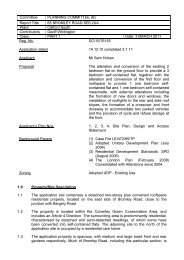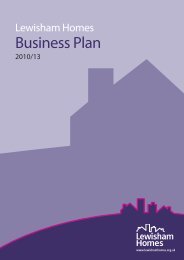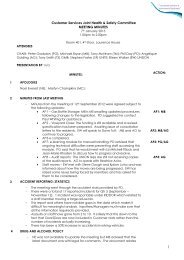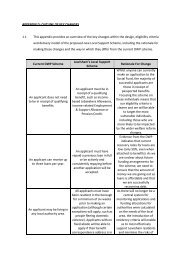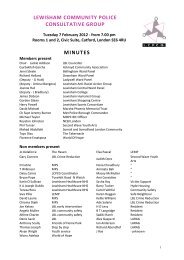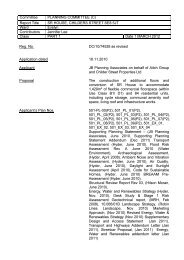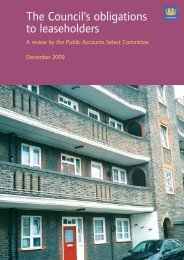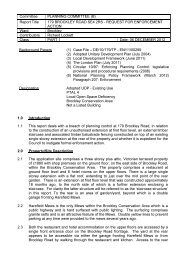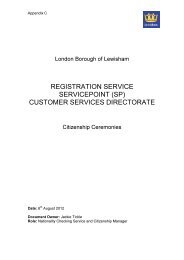Kender Phase 4 Triangle SE14 PDF 307 KB - Council meetings ...
Kender Phase 4 Triangle SE14 PDF 307 KB - Council meetings ...
Kender Phase 4 Triangle SE14 PDF 307 KB - Council meetings ...
You also want an ePaper? Increase the reach of your titles
YUMPU automatically turns print PDFs into web optimized ePapers that Google loves.
<strong>Phase</strong> 4 <strong>Kender</strong> <strong>Triangle</strong>, <strong>SE14</strong>Core Strategy Policy 16 Conservation areas, heritage assets and the historicenvironmentCore Strategy Policy 18 The location and design of tall buildingsCore Strategy Policy 19 Provision and maintenance of community andrecreational facilitiesCore Strategy Policy 20 Delivering educational achievements, healthcareprovision and promoting healthy lifestylesCore Strategy Policy 21 Planning obligationsStrategic Site Allocation 1 Requirements for strategic site allocations5.13 Unitary Development Plan (2004)The saved policies of the UDP relevant to this application are:STR URB 1 The Built EnvironmentSTR URB 4 Regeneration AreasSTR ENV PRO 3 Energy and Natural Resource ConservationURB 1 Development Sites and Key Development SitesURB 3 Urban DesignURB 12 Landscape and DevelopmentURB 13 TreesURB 14 Street Furniture and PavingURB 16 New Development, Changes of Use and Alterations to Buildings inConservation AreasENV.PRO 5 Waste Management FacilitiesENV.PRO 9 Potentially Polluting UsesENV.PRO 10 Contaminated LandENV.PRO 11 Noise Generating DevelopmentENV.PRO 12 Light Generating DevelopmentENV PRO 17 Management of the Water SupplyHSG 1 Prevention of Loss of HousingHSG 4 Residential AmenityHSG 5 Layout and Design of New Residential DevelopmentHSG 7 GardensHSG 18 Special Needs Housing5.14 Local Supplementary Documents relevant to the proposal include;Residential Standards Supplementary Planning Document (August 2006)5.15 This document sets out guidance and standards relating to design, sustainabledevelopment, renewable energy, flood risk, sustainable drainage, dwelling mix,density, layout, neighbour amenity, the amenities of the future occupants ofdevelopments, safety and security, refuse, affordable housing, self containment,



