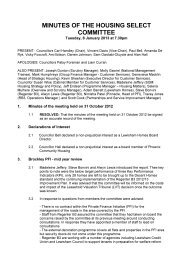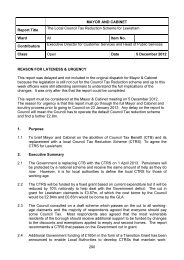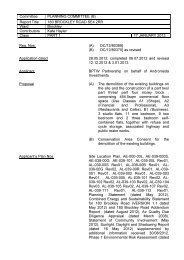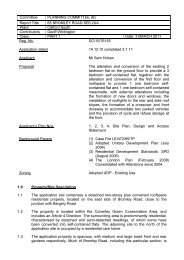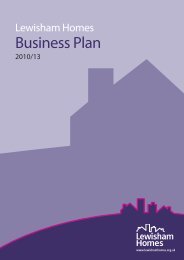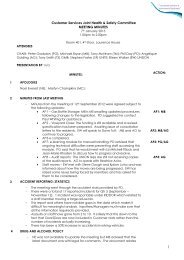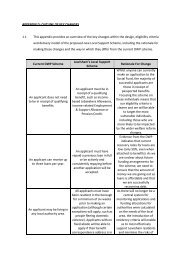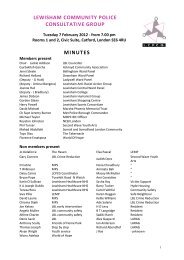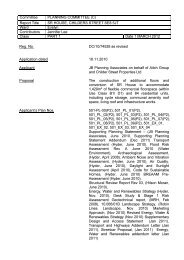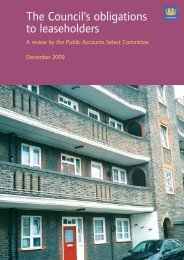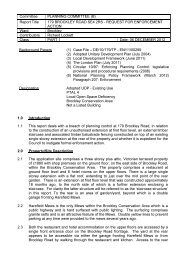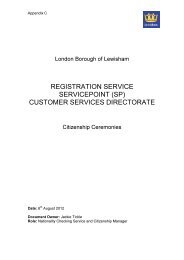Kender Phase 4 Triangle SE14 PDF 307 KB - Council meetings ...
Kender Phase 4 Triangle SE14 PDF 307 KB - Council meetings ...
Kender Phase 4 Triangle SE14 PDF 307 KB - Council meetings ...
You also want an ePaper? Increase the reach of your titles
YUMPU automatically turns print PDFs into web optimized ePapers that Google loves.
3.8 Page 31 of the Design and Access Statement provides a massing drawing,depicting the various heights of the proposed building in the context of theapplication site’s surrounds. This diagram is especially useful for demonstratingthe stepped design of Block 6.3.9 The new development would be modern in appearance, but the scale andmassing of the proposed buildings have been articulated to compliment theirimmediate surrounds, resulting in the lower buildings generally being to the northand centre of the site, and the taller buildings being on the western and southernboundaries.New streets3.10 To the north, the development would complete the southern side of BarlboroughStreet. A gap between the flats of Block 1 and houses in Block 2 creates a newone way street (Robinson Way), connecting Barlborough Street from the northand Reaston Street in a southerly direction. Reaston Street would run horizontallythrough the centre of the site, from west to east.3.11 Juxtaposed between Blocks 4 & 5 and Hatfield Close to the south would beHatfield Lane which would provide vehicular access to the houses.3.12 To the east of Block 6, a pedestrian link is proposed from New Cross Road fromthe south of the site, running in a northerly direction to a central square. Eastfrom this point would guide pedestrians to Avonley Road, north would lead toReaston Street, then Barlborough Street at its junction with Wrigglesworth Street.A westerly walk from the central square would lead pedestrians to Monson Road.3.13 The northern elevations of Blocks 3, 4 & 5 would necessitate the reduction (eatinginto/stopping up some of the public highway) of Reaston Street and relocating thesouthern public highway boundary northwards.Amenity3.14 The houses will all benefit from their own private gardens or semi-privatecourtyards (shared and accessed by the occupiers of the blocks only), while someof the houses will also benefit from enclosed first floor terraces. The scheme isdesigned around a central square which would also provide amenity space andthus, the development as a whole would cumulatively provide 3,467.2m2 ofamenity space.3.15 The flats will benefit from either their own private balconies or will have access tosecured communal gardens and courtyards. Block 6 in particular will have threecommunal roof terraces on the 1 st , 4 th and 6 th floors. These terraces would be forthe use of the occupiers of Block 6 only.3.16 A Central Square would be located in the centre of the application site, providing athoroughfare from New Cross Road to the south and Reaston Street further northin the site would be a hard surfaced area with planting and benches whichconnect the blocks within the development. Blocks 1 & 3 will benefit from aresidents only accessible internal courtyard.<strong>Phase</strong> 4 <strong>Kender</strong> <strong>Triangle</strong>, <strong>SE14</strong>



