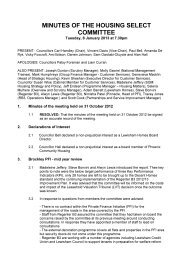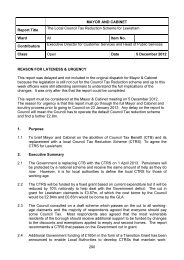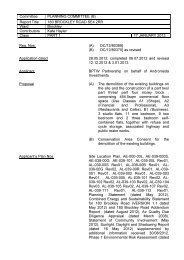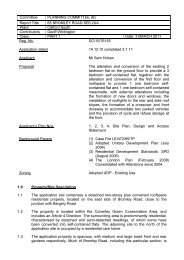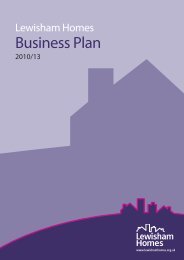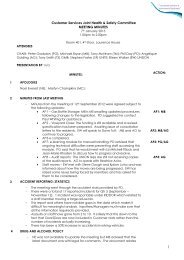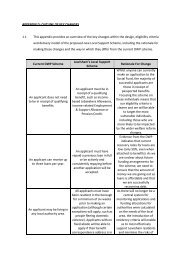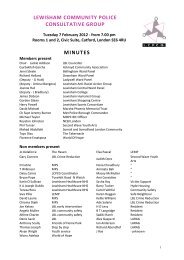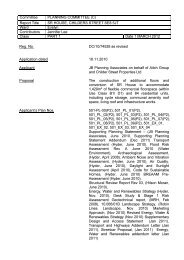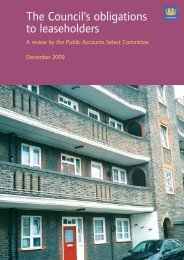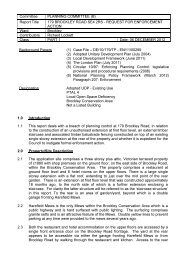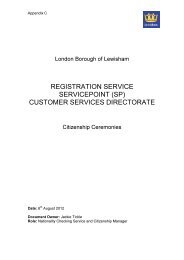Kender Phase 4 Triangle SE14 PDF 307 KB - Council meetings ...
Kender Phase 4 Triangle SE14 PDF 307 KB - Council meetings ...
Kender Phase 4 Triangle SE14 PDF 307 KB - Council meetings ...
You also want an ePaper? Increase the reach of your titles
YUMPU automatically turns print PDFs into web optimized ePapers that Google loves.
vehicles and thus, to encourage wider use of electric cars, officers will ensure thata minimum of 20% of parking spaces on site are provided with EVCPs by way ofan appropriate condition.b) Cycle Parking6.78 The scheme proposes 384 cycle spaces at a ratio of one storage space for 1 and2 bed units and two storage spaces for 3+ bed units. In terms of cycle parking, allcycle storage is located in covered and secured ground and basement cores ofthe buildings. The Stage 1 report from the GLA advised that it would be better ifadditional cycle parking were provided for visitors.6.79 To the latter regard, the North Lewisham Links project has identified a walkingand potentially cycling link from the <strong>Kender</strong> regeneration area to the new station,via Avonley Road and Bridge House Meadows to the north east of the applicationsite. The current route to the station from the application site requires accessfrom a narrow, gated path from the north of Avonley Road, through a housingestate. To further encourage walking and cycling and to reduce the demand forcar use, this route requires significant improvement in terms of legibility, lighting,and visual splays to make it a more desirable place to walk and cycle through.Officers conclude that a feasibility study should be carried out to ensure thatimprovement works to the area are optimised while also ensuring that the fundsare available to execute the delivery of those recommendations. Theaforementioned ambitions will be secured by way of a S.106 contribution.Access & Servicing6.80 New roads, Hatfield Lane, which is adjacent to Hatfield Close to the south east ofthe application site and Robinson Way which would run in a southerly directioninto the site from Barlborough Street, are proposed, to ensure adequate entry intothe new development and ease of access for refuse and deliveries. A new accessroad would be created from Avonley Road which provides vehicular access to theunder croft parking of Block 6.6.81 The southern side of the highway in Reaston Street would have to be given up aspart of the development proposal, and to compensate, the southern publichighway boundary on Reaston Street would move northwards. The latter wouldnecessitate a Stopping Up application under Sections 247 Town & CountryPlanning Act 1990 with the <strong>Council</strong>’s Highways Department. Without thisStopping Up Order, Blocks 4 & 5 which comprises 3 and 4 bed houses could notbe built out. These larger units are integral in the balance of the dwelling mix ofthe scheme and thus in order for the development to accord with the provisions ofLondon Plan Policy 3.9 Mixed and Balanced Communities, and Core StrategyPolicy 1 Housing provision, mix and affordability, it is imperative that the StoppingUp Order is agreed prior to the commencement of development. This requirementwill be an obligation set out in the S.106.d) Refuse6.82 The refuse collection would be from the bin store cores in the flats, while bothRobinson Way and Hatfield Lane have been designed so that they are accessibleto refuse vehicles for collection from the houses.<strong>Phase</strong> 4 <strong>Kender</strong> <strong>Triangle</strong>, <strong>SE14</strong>



