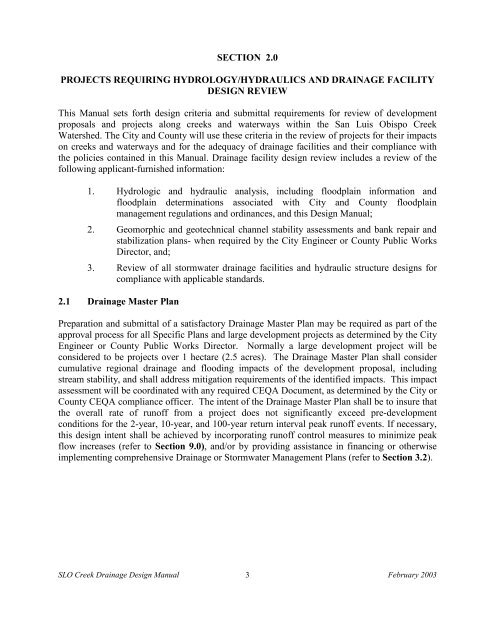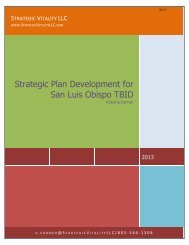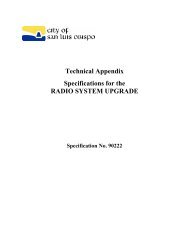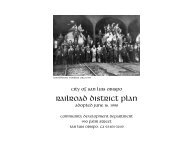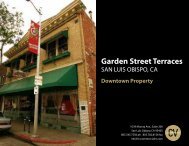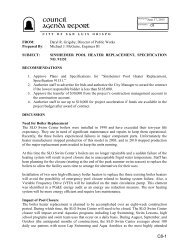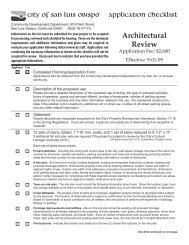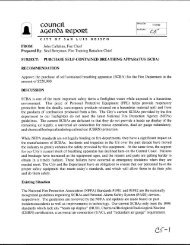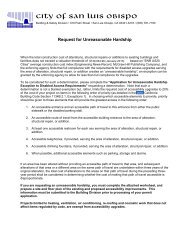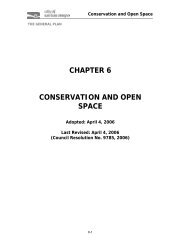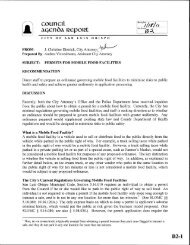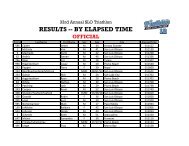Drainage Design Manual - the City of San Luis Obispo
Drainage Design Manual - the City of San Luis Obispo
Drainage Design Manual - the City of San Luis Obispo
You also want an ePaper? Increase the reach of your titles
YUMPU automatically turns print PDFs into web optimized ePapers that Google loves.
SECTION 2.0PROJECTS REQUIRING HYDROLOGY/HYDRAULICS AND DRAINAGE FACILITYDESIGN REVIEWThis <strong>Manual</strong> sets forth design criteria and submittal requirements for review <strong>of</strong> developmentproposals and projects along creeks and waterways within <strong>the</strong> <strong>San</strong> <strong>Luis</strong> <strong>Obispo</strong> CreekWatershed. The <strong>City</strong> and County will use <strong>the</strong>se criteria in <strong>the</strong> review <strong>of</strong> projects for <strong>the</strong>ir impactson creeks and waterways and for <strong>the</strong> adequacy <strong>of</strong> drainage facilities and <strong>the</strong>ir compliance with<strong>the</strong> policies contained in this <strong>Manual</strong>. <strong>Drainage</strong> facility design review includes a review <strong>of</strong> <strong>the</strong>following applicant-furnished information:1. Hydrologic and hydraulic analysis, including floodplain information andfloodplain determinations associated with <strong>City</strong> and County floodplainmanagement regulations and ordinances, and this <strong>Design</strong> <strong>Manual</strong>;2. Geomorphic and geotechnical channel stability assessments and bank repair andstabilization plans- when required by <strong>the</strong> <strong>City</strong> Engineer or County Public WorksDirector, and;3. Review <strong>of</strong> all stormwater drainage facilities and hydraulic structure designs forcompliance with applicable standards.2.1 <strong>Drainage</strong> Master PlanPreparation and submittal <strong>of</strong> a satisfactory <strong>Drainage</strong> Master Plan may be required as part <strong>of</strong> <strong>the</strong>approval process for all Specific Plans and large development projects as determined by <strong>the</strong> <strong>City</strong>Engineer or County Public Works Director. Normally a large development project will beconsidered to be projects over 1 hectare (2.5 acres). The <strong>Drainage</strong> Master Plan shall considercumulative regional drainage and flooding impacts <strong>of</strong> <strong>the</strong> development proposal, includingstream stability, and shall address mitigation requirements <strong>of</strong> <strong>the</strong> identified impacts. This impactassessment will be coordinated with any required CEQA Document, as determined by <strong>the</strong> <strong>City</strong> orCounty CEQA compliance <strong>of</strong>ficer. The intent <strong>of</strong> <strong>the</strong> <strong>Drainage</strong> Master Plan shall be to insure that<strong>the</strong> overall rate <strong>of</strong> run<strong>of</strong>f from a project does not significantly exceed pre-developmentconditions for <strong>the</strong> 2-year, 10-year, and 100-year return interval peak run<strong>of</strong>f events. If necessary,this design intent shall be achieved by incorporating run<strong>of</strong>f control measures to minimize peakflow increases (refer to Section 9.0), and/or by providing assistance in financing or o<strong>the</strong>rwiseimplementing comprehensive <strong>Drainage</strong> or Stormwater Management Plans (refer to Section 3.2).SLO Creek <strong>Drainage</strong> <strong>Design</strong> <strong>Manual</strong> 3 February 2003


