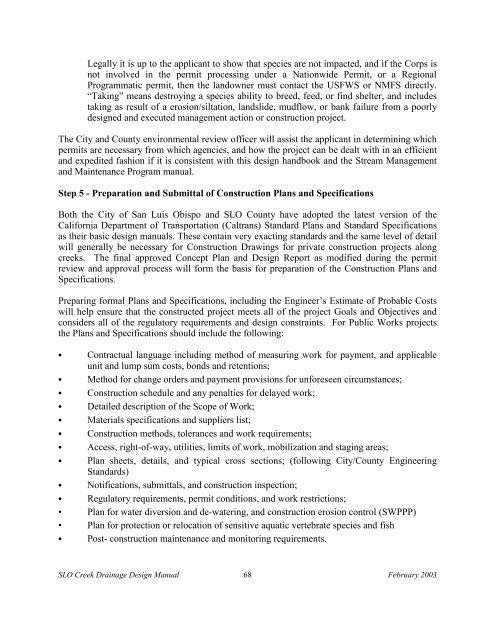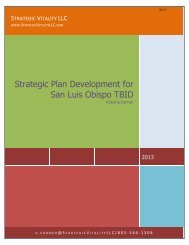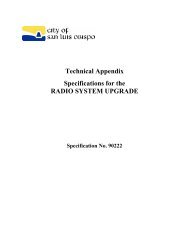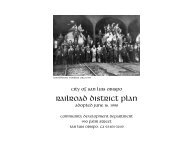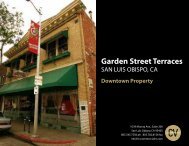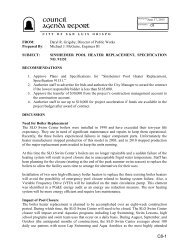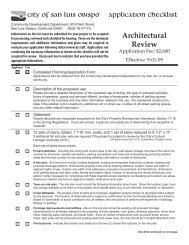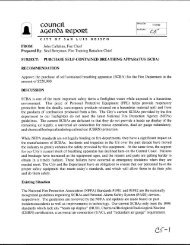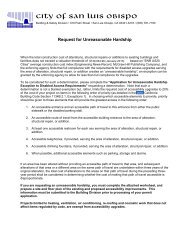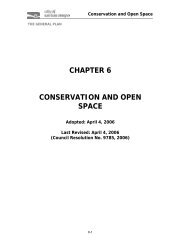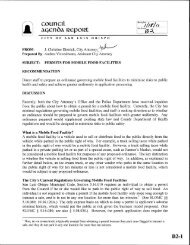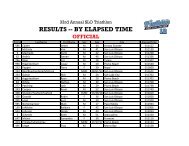Drainage Design Manual - the City of San Luis Obispo
Drainage Design Manual - the City of San Luis Obispo
Drainage Design Manual - the City of San Luis Obispo
You also want an ePaper? Increase the reach of your titles
YUMPU automatically turns print PDFs into web optimized ePapers that Google loves.
Legally it is up to <strong>the</strong> applicant to show that species are not impacted, and if <strong>the</strong> Corps isnot involved in <strong>the</strong> permit processing under a Nationwide Permit, or a RegionalProgrammatic permit, <strong>the</strong>n <strong>the</strong> landowner must contact <strong>the</strong> USFWS or NMFS directly.“Taking” means destroying a species ability to breed, feed, or find shelter, and includestaking as result <strong>of</strong> a erosion/siltation, landslide, mudflow, or bank failure from a poorlydesigned and executed management action or construction project.The <strong>City</strong> and County environmental review <strong>of</strong>ficer will assist <strong>the</strong> applicant in determining whichpermits are necessary from which agencies, and how <strong>the</strong> project can be dealt with in an efficientand expedited fashion if it is consistent with this design handbook and <strong>the</strong> Stream Managementand Maintenance Program manual.Step 5 - Preparation and Submittal <strong>of</strong> Construction Plans and SpecificationsBoth <strong>the</strong> <strong>City</strong> <strong>of</strong> <strong>San</strong> <strong>Luis</strong> <strong>Obispo</strong> and SLO County have adopted <strong>the</strong> latest version <strong>of</strong> <strong>the</strong>California Department <strong>of</strong> Transportation (Caltrans) Standard Plans and Standard Specificationsas <strong>the</strong>ir basic design manuals. These contain very exacting standards and <strong>the</strong> same level <strong>of</strong> detailwill generally be necessary for Construction Drawings for private construction projects alongcreeks. The final approved Concept Plan and <strong>Design</strong> Report as modified during <strong>the</strong> permitreview and approval process will form <strong>the</strong> basis for preparation <strong>of</strong> <strong>the</strong> Construction Plans andSpecifications.Preparing formal Plans and Specifications, including <strong>the</strong> Engineer’s Estimate <strong>of</strong> Probable Costswill help ensure that <strong>the</strong> constructed project meets all <strong>of</strong> <strong>the</strong> project Goals and Objectives andconsiders all <strong>of</strong> <strong>the</strong> regulatory requirements and design constraints. For Public Works projects<strong>the</strong> Plans and Specifications should include <strong>the</strong> following: Contractual language including method <strong>of</strong> measuring work for payment, and applicableunit and lump sum costs, bonds and retentions; Method for change orders and payment provisions for unforeseen circumstances; Construction schedule and any penalties for delayed work; Detailed description <strong>of</strong> <strong>the</strong> Scope <strong>of</strong> Work; Materials specifications and suppliers list; Construction methods, tolerances and work requirements; Access, right-<strong>of</strong>-way, utilities, limits <strong>of</strong> work, mobilization and staging areas; Plan sheets, details, and typical cross sections; (following <strong>City</strong>/County EngineeringStandards) Notifications, submittals, and construction inspection; Regulatory requirements, permit conditions, and work restrictions;• Plan for water diversion and de-watering, and construction erosion control (SWPPP)• Plan for protection or relocation <strong>of</strong> sensitive aquatic vertebrate species and fish Post- construction maintenance and monitoring requirements.SLO Creek <strong>Drainage</strong> <strong>Design</strong> <strong>Manual</strong> 68 February 2003


