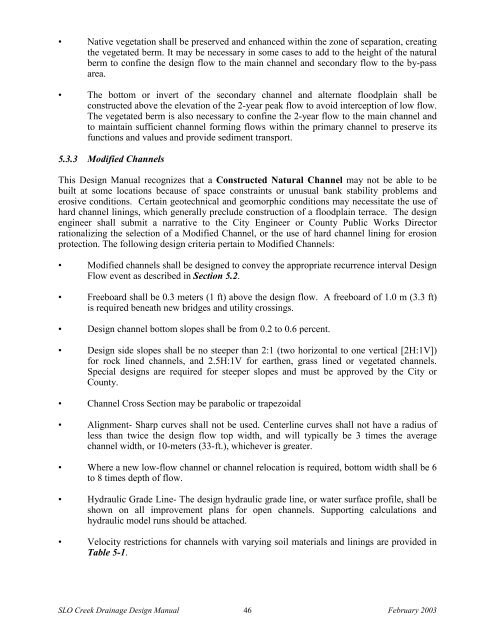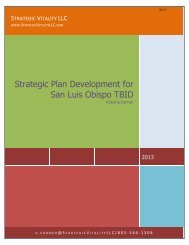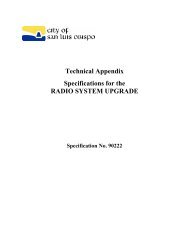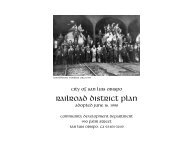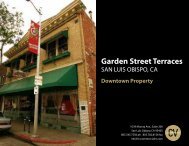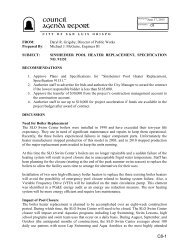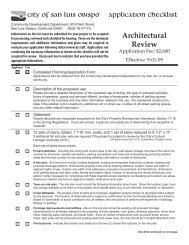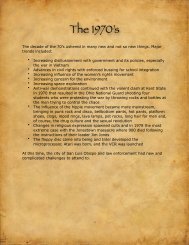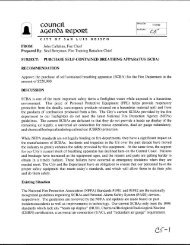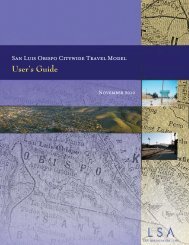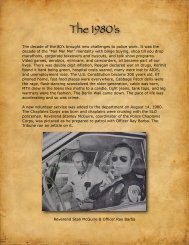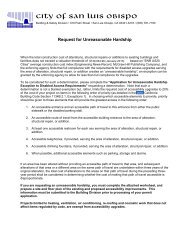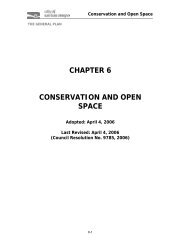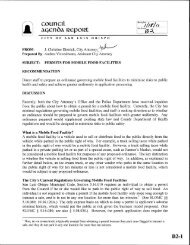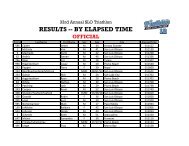Drainage Design Manual - the City of San Luis Obispo
Drainage Design Manual - the City of San Luis Obispo
Drainage Design Manual - the City of San Luis Obispo
You also want an ePaper? Increase the reach of your titles
YUMPU automatically turns print PDFs into web optimized ePapers that Google loves.
• Native vegetation shall be preserved and enhanced within <strong>the</strong> zone <strong>of</strong> separation, creating<strong>the</strong> vegetated berm. It may be necessary in some cases to add to <strong>the</strong> height <strong>of</strong> <strong>the</strong> naturalberm to confine <strong>the</strong> design flow to <strong>the</strong> main channel and secondary flow to <strong>the</strong> by-passarea.• The bottom or invert <strong>of</strong> <strong>the</strong> secondary channel and alternate floodplain shall beconstructed above <strong>the</strong> elevation <strong>of</strong> <strong>the</strong> 2-year peak flow to avoid interception <strong>of</strong> low flow.The vegetated berm is also necessary to confine <strong>the</strong> 2-year flow to <strong>the</strong> main channel andto maintain sufficient channel forming flows within <strong>the</strong> primary channel to preserve itsfunctions and values and provide sediment transport.5.3.3 Modified ChannelsThis <strong>Design</strong> <strong>Manual</strong> recognizes that a Constructed Natural Channel may not be able to bebuilt at some locations because <strong>of</strong> space constraints or unusual bank stability problems anderosive conditions. Certain geotechnical and geomorphic conditions may necessitate <strong>the</strong> use <strong>of</strong>hard channel linings, which generally preclude construction <strong>of</strong> a floodplain terrace. The designengineer shall submit a narrative to <strong>the</strong> <strong>City</strong> Engineer or County Public Works Directorrationalizing <strong>the</strong> selection <strong>of</strong> a Modified Channel, or <strong>the</strong> use <strong>of</strong> hard channel lining for erosionprotection. The following design criteria pertain to Modified Channels:• Modified channels shall be designed to convey <strong>the</strong> appropriate recurrence interval <strong>Design</strong>Flow event as described in Section 5.2.• Freeboard shall be 0.3 meters (1 ft) above <strong>the</strong> design flow. A freeboard <strong>of</strong> 1.0 m (3.3 ft)is required beneath new bridges and utility crossings.• <strong>Design</strong> channel bottom slopes shall be from 0.2 to 0.6 percent.• <strong>Design</strong> side slopes shall be no steeper than 2:1 (two horizontal to one vertical [2H:1V])for rock lined channels, and 2.5H:1V for ear<strong>the</strong>n, grass lined or vegetated channels.Special designs are required for steeper slopes and must be approved by <strong>the</strong> <strong>City</strong> orCounty.• Channel Cross Section may be parabolic or trapezoidal• Alignment- Sharp curves shall not be used. Centerline curves shall not have a radius <strong>of</strong>less than twice <strong>the</strong> design flow top width, and will typically be 3 times <strong>the</strong> averagechannel width, or 10-meters (33-ft.), whichever is greater.• Where a new low-flow channel or channel relocation is required, bottom width shall be 6to 8 times depth <strong>of</strong> flow.• Hydraulic Grade Line- The design hydraulic grade line, or water surface pr<strong>of</strong>ile, shall beshown on all improvement plans for open channels. Supporting calculations andhydraulic model runs should be attached.• Velocity restrictions for channels with varying soil materials and linings are provided inTable 5-1.SLO Creek <strong>Drainage</strong> <strong>Design</strong> <strong>Manual</strong> 46 February 2003


