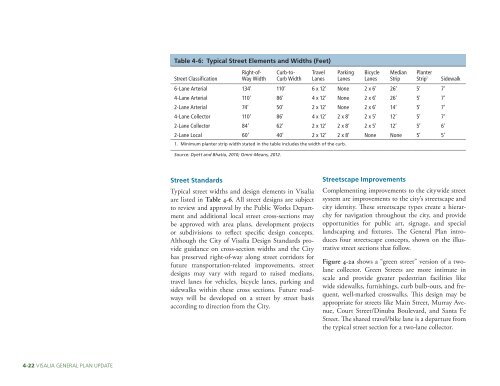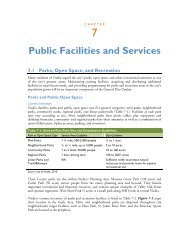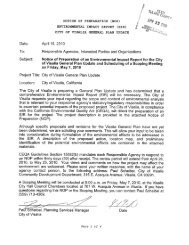General Plan Update Review Committee Draft Elements Part 2 For ...
General Plan Update Review Committee Draft Elements Part 2 For ...
General Plan Update Review Committee Draft Elements Part 2 For ...
You also want an ePaper? Increase the reach of your titles
YUMPU automatically turns print PDFs into web optimized ePapers that Google loves.
4-22 VISALIA GENERAL PLAN UPDATE<br />
Table 4-6: Typical Street <strong>Elements</strong> and Widths (Feet)<br />
Street Classification<br />
Street Standards<br />
Right-of-<br />
Way Width<br />
Curb-to-<br />
Curb Width<br />
Typical street widths and design elements in Visalia<br />
are listed in Table 4-6. All street designs are subject<br />
to review and approval by the Public Works Department<br />
and additional local street cross-sections may<br />
be approved with area plans, development projects<br />
or subdivisions to reflect specific design concepts.<br />
Although the City of Visalia Design Standards provide<br />
guidance on cross-section widths and the City<br />
has preserved right-of-way along street corridors for<br />
future transportation-related improvements, street<br />
designs may vary with regard to raised medians,<br />
travel lanes for vehicles, bicycle lanes, parking and<br />
sidewalks within these cross sections. Future roadways<br />
will be developed on a street by street basis<br />
according to direction from the City.<br />
Travel<br />
Lanes<br />
Parking<br />
Lanes<br />
Bicycle<br />
Lanes<br />
Median<br />
Strip<br />
<strong>Plan</strong>ter<br />
Strip 1 Sidewalk<br />
6-Lane Arterial 134’ 110’ 6 x 12’ None 2 x 6’ 26’ 5’ 7’<br />
4-Lane Arterial 110’ 86’ 4 x 12’ None 2 x 6’ 26’ 5’ 7’<br />
2-Lane Arterial 74’ 50’ 2 x 12’ None 2 x 6’ 14’ 5’ 7’<br />
4-Lane Collector 110’ 86’ 4 x 12’ 2 x 8’ 2 x 5’ 12’ 5’ 7’<br />
2-Lane Collector 84’ 62’ 2 x 12’ 2 x 8’ 2 x 5’ 12’ 5’ 6’<br />
2-Lane Local 60’ 40’ 2 x 12’ 2 x 8’ None None 5’ 5’<br />
1. Minimum planter strip width stated in the table includes the width of the curb.<br />
Source: Dyett and Bhatia, 2010; Omni-Means, 2012.<br />
Streetscape Improvements<br />
Complementing improvements to the citywide street<br />
system are improvements to the city’s streetscape and<br />
city identity. These streetscape types create a hierarchy<br />
for navigation throughout the city, and provide<br />
opportunities for public art, signage, and special<br />
landscaping and fixtures. The <strong>General</strong> <strong>Plan</strong> introduces<br />
four streetscape concepts, shown on the illustrative<br />
street sections that follow.<br />
Figure 4-2a shows a “green street” version of a twolane<br />
collector. Green Streets are more intimate in<br />
scale and provide greater pedestrian facilities like<br />
wide sidewalks, furnishings, curb bulb-outs, and frequent,<br />
well-marked crosswalks. This design may be<br />
appropriate for streets like Main Street, Murray Avenue,<br />
Court Street/Dinuba Boulevard, and Santa Fe<br />
Street. The shared travel/bike lane is a departure from<br />
the typical street section for a two-lane collector.




