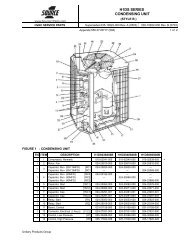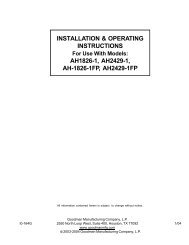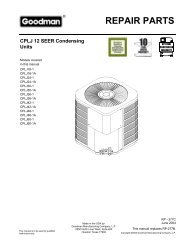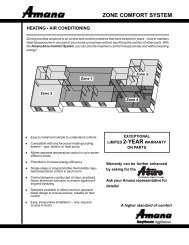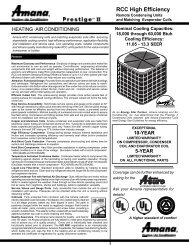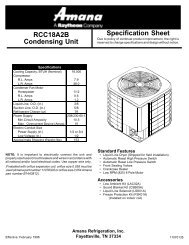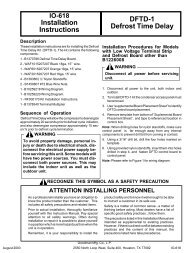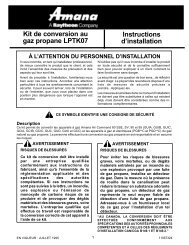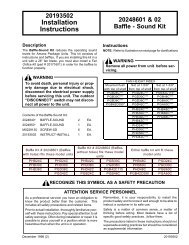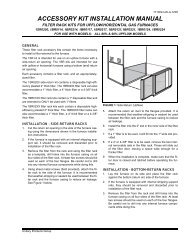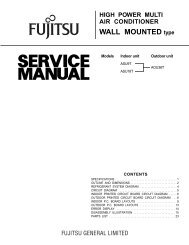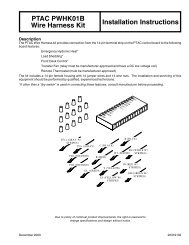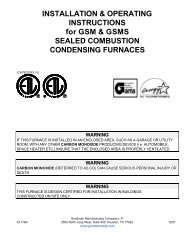INSTALLATION MANUAL
INSTALLATION MANUAL
INSTALLATION MANUAL
You also want an ePaper? Increase the reach of your titles
YUMPU automatically turns print PDFs into web optimized ePapers that Google loves.
167187-UIM-B-0306ACCESSORY CONNECTIONSThe furnace control will allow power-switching control of various accessories.Refer to Figure 12, for connection details.115 VOLTHUMIDIFER115 VOLTELECTRONICAIR CLEANEREAC HOTHUM. HOTBLKWHTBLKWHTFIGURE 12: Accessory ConnectionsEACHUMSWITCHEDCIRCUITSNEUTRALSELECTRONIC AIR CLEANER CONNECTIONTwo 1/4” (0.64 cm) spade terminals (EAC and NEUTRAL) for electronicair cleaner connections are located on the control board. The terminalsprovide 115 VAC (1.0 amp maximum) during circulating blower operation.HUMIDIFIER CONNECTIONTwo 1/4” (0.64 cm) spade terminals (HUM and NEUTRAL) for humidifierconnections are located on the control board. The terminals provide115 VAC (1.0 amp maximum) during heating system operation.TWINNINGThese furnaces are not to be twinned. If more than one furnace isneeded in an application, each furnace must have its own completedduct system and its own wall thermostat.SECTION VI: VENT SYSTEMVENT SAFETYThis Category I, furnace is designed for residential application. It maybe installed without modification in a basement, garage, equipmentroom, alcove, attic or any other indoor location where all required clearanceto combustibles and other restrictions are met.LISTED CAPLISTED GASVENTLOWEST DISCHARGE OPENING12XROOF PITCHIS X/12TABLE 9: Roof PitchROOF PITCH H(min) ft mFlat to 6/12 1.0 0.306/12 to 7/12 1.25 0.38Over 7/12 to 8/12 1.5 0.46Over 8/12 to 9/12 2.0 0.61Over 9/12 to 10/12 2.5 0.76Over 10/12 to 11/12 3.25 0.99Over 11/12 to 12/12 4.0 1.22Over 12/12 to 14/12 5.0 1.52Over 14/12 to 16/12 6.0 1.83Over 16/12 to 18/12 7.0 2.13Over 18/12 to 20/12 7.5 2.27Over 20/12 to 21/12 8.0 2.442 FT (0.6 m)MIN.CHIMNEYRIDGE10 FT (3.0 m) *OR LESSWALL ORPARAPET* 10 FT (3.0 m) OR LESSFROM RIDGE, WALL, OR PARAPET2 FT (0.6 m)MIN. 3 FT (0.9 m)MIN.10 FT (3.0 m)*OR LESS2 FT (0.6 m)MIN.CHIMNEYCHIMNEY3 FT (0.9 m)MIN.FIGURE 14: Vent Termination 10 ft. (3.0 m) or lessMORE THAN*10 FT (3.0 m)3 FT (0.9 m)MIN.FIGURE 13: Vent TerminationH (min) - MINIMUM HEIGHT FROM ROOFTO LOWEST DISCHARGE OPENINGRIDGEWALL ORPARAPETNOTE: NOHEIGHT ABOVEPARAPET REQUIREDWHEN DISTANCEFROM WALLS ORPARAPET IS MORETHAN 10 FT (3.0 m).MORE THAN*10 FT (3.0 m)10 FT(3.0 m)2 FT (0.6 m)MIN.CHIMNEYHEIGHT ABOVE ANYROOF SURFACE WITHIN10 FT (3.0 m) HORIZONTALLY3 FT (0.9 m)MIN.* MORE THAN 10 FT (3.0 m)FROM RIDGE, WALL, OR PARAPETCHIMNEYFIGURE 15: Vent Termination more than 10 ft. (3.0 m)Unitary Products Group 13



