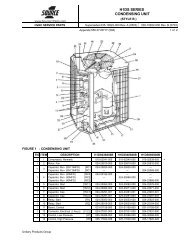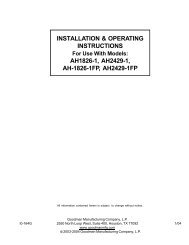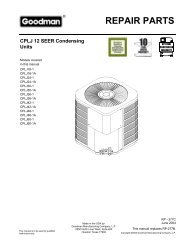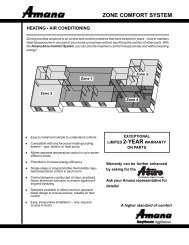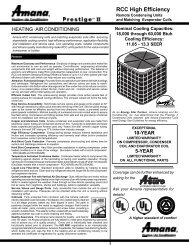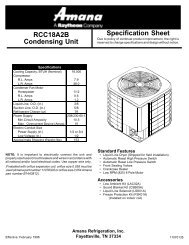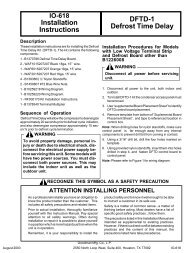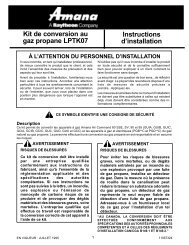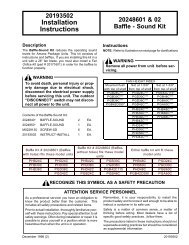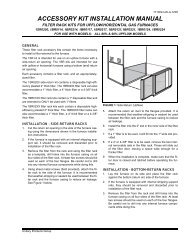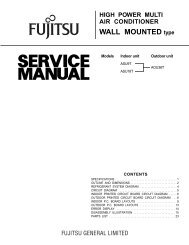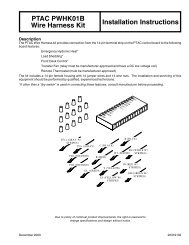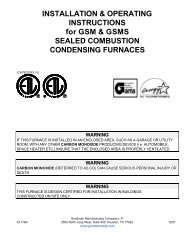167187-UIM-B-0306CATEGORY 1 - 450 F. MAX. VENT TEMP.The venting system must be installed in accordance with Section 5.3,Air for Combustion and Ventilation, of the National Fuel Gas CodeZ223.1/NFPA 54 (latest edition), or Sections 7.2, 7.3 or 7.4 of CSAB149.1, National Gas and Propane Codes (latest edition) or applicableprovisions of the local building code and these instructions.The furnace shall be connected to any type of B, BW or L vent connector,and shall be connected to a factory-built or masonry chimney. Thefurnace shall not be connected to a chimney flue serving a separateappliance designed to burn solid fuel.The furnace rating plate lists the maximum vent gas temperature. Thistemperature must be used to select the appropriate venting materialsand clearances.It is recommended that the appliance is installed in a location where thespace temperature is 32 °F (0°C) or higher. If the appliance is installedin a location where the ambient temperature is below 32 °F (0°C), thecombustion byproducts could condense causing damage to the applianceheat exchanger.IMPORTANT: The “VENT SYSTEM” must be installed as specified inthese instructions for Residential and Modular Homes.This appliance may be common vented with another gas appliance forresidential installations as allowed by the codes and standards listed inthese instructions.Approved Modular Homes must be vented with an approved roof jackand may not be common vented with other appliances.VENTINGCategory I venting consists of vertically venting one or more appliancesin B-vent or masonry chimney (as allowed), using single wall metal pipeor B-vent connectors. Type B-vent system extends in a general verticaldirection and does not contain offsets exceeding 45 degrees. A ventsystem having not more than one 60 degree offset is permitted.The vent system must be attached to the flue collar with a minimum of 2mechanical fasteners such as screws or rivets. See Figure 22.VENTING INTO AN EXISTING CHIMNEYFor Category I installations, the furnace shall be connected to a factorybuilt chimney or vent complying with a recognized standard, or amasonry or concrete chimney lined with a material acceptable to theauthority having jurisdiction. Venting into an unlined masonry chimneyor concrete chimney is prohibited.Whenever possible, B-1 metal pipe should be used for venting. Whereuse of an existing chimney is unavoidable, the following rules must befollowed:1. The masonry chimney must be built and installed in accordancewith nationally recognized building codes or standards and mustbe lined with approved fire clay tile flue liners or other approvedliner material that will resist corrosion, softening, or cracking fromflue gases. THIS FURNACE IS NOT TO BE VENTED INTO ANUNLINED MASONRY CHIMNEY.2. This furnace must be vented into a fire clay tile lined masonrychimney only if a source of dilution air is provided, such as by commonventing with a draft hood equipped water heater. If no sourceof dilution air is available, Type B vent must be used, or masonrychimney vent kit 1CK0603 or 1CK0604 must be used. Refer to theinstructions with the kit to properly apply these masonry chimneykits.3. The chimney must extend at least 3 ft (0.91 m) above the highestpoint where it passes through a roof of a building and at least twofeet higher than any portion of the building with a horizontal distanceof ten feet.4. The chimney must extend at least 5 ft (1.5 m) above the highestequipment draft hood or flue collar.HORIZONTAL SIDEWALL VENTINGFor applications where vertical venting is not possible, the onlyapproved method of horizontal venting is the use of an auxiliary powervent. Approved power venters are Fields Controls Model SWG-4Y orTjernlund Model GPAK-JT. Follow all application and installation detailsprovided by the manufacturer of the power vent. This unit may be horizontallyvented using 4” (10.2 cm) diameter pipe with a minimum lengthof 4.5 feet (1.37 m) and a maximum length of 34.5 feet (10.82 m) withup to 4 elbows.FURNACEFAN ASSISTED FURNACE& WATER HEATERVENTPIPEFIGURE 16: Typical Sidewall Vent ApplicationCELLARWALLOPTIONALSIDEWALLVENT SYSTEM(field supplied)HOTWATERTANKOPTIONALSIDEWALLVENT SYSTEM(field supplied)VENT PIPETOPCOVERBURNERACCESSPANELFAN ASSISTEDFURNACESEXTERIORVENT HOODFURNACEBAROMETRICDAMPERFLUEPIPEFIGURE 17: Typical Sidewall Vent and Termination ConfigurationVENT CLEARANCESIMPORTANT: The vent must be installed with the following minimumclearances as shown in Figure 18, and must comply with local codesand requirements.14 Unitary Products Group
167187-UIM-B-0306VGAVVENT TERMINALDVLEVBFIXEDCLOSEDFCBVVBBVBBIVJXVOPERABLEHMV XKFIXEDCLOSEDXAIR SUPPLYAREA WHERE TERMINAL IS NOT PERMITTEDFIGURE 18: Home LayoutCanadian Installations 1 US Installation 2A. Clearance above grade, veranda, porch, deck, or balcony 12 inches (30 cm) 12 inches (30 cm)B. Clearance to window or door that may be opened12 inches (30 cm) for models 100,000 BTUH (30 kW)C. Clearance to permanently closed window 4 Feet 4 FeetD. Vertical clearance to ventilated soffit locatedabove the terminal within a horizontal distance4 Feet 4 Feetof 2 feet (61 cm) from the center line of the terminalE. Clearance to unventilated soffit 12 Inches 12 InchesF. Clearance to outside corner 12 Inches 12 InchesG. Clearance to inside corner 6 Feet 6 FeetH. Clearance to each side of center line extendedabove meter/regulator assembly3 feet (91 cm) within a height 15 feet (4.5 m) above themeter/regulator assemblyI. Clearance to service regulator vent outlet 3 feet (91 cm) 3 feet (91 cm)J. Clearance to nonmechanical air supply inlet to buildingor the combustion air inlet to any other appliance12 inches (30 cm) for models 100,000 BTUH (30 kW)3 feet (91 cm) within a height 15 feet (4.5 m) above themeter/regulator assembly4 FeetK. Clearance to a mechanical supply inlet 6 feet (1.83 m) 3 feet (91 cm) above if within 10 feet (3 cm) horizontallyL. Clearance above paved sidewalk or paved driveway located on public property 7 feet (2.13 m) † 7 feet (2.13 m) †M.Clearance under veranda, porch, deck, or balcony 12 inches (30.4 cm) 12 inches (30.4 cm)Vent Termination from any Building Surface 12" (30.4 cm) 12" (30.4 cm)Above anticipated snow depth 12" (30.4 cm) 12" (30.4 cm)1. In accordance with the current CSA B149.1-00, Natural Gas and Propane Installation Code.2. In accordance with the current ANSI Z223.1 / NFPA 54, National Gas Code.† A vent shall not terminate directly above a sidewalk or paved driveway that is located between two single family dwellings and serves both dwellings.‡ Permitted only if veranda, porch, deck, or balcony is fully open on a minimum of two sides beneath the floor. For clearance not specified in ANSI Z223.1 / NFPA 54 or CSA B149.1-00.Clearance in accordance with local installation codes and the requirements of the gas supplier and the manufacturer’s Installation Manual.Any fresh air or make up inlet for dryer or furnace area is considered to be forced air inlet.Avoid areas where condensate drippage may cause problems such as above planters, patios, or adjacent to windows where steam may cause fogging.A terminus of a vent shall be either:Fitted with a cap in accordance with the vent manufacturer’s installation instructions, or In accordance with the installation instructions for a special venting system.* Does not apply to multiple installations of this furnace model. Refer to "VENTING MULTIPLE UNITS" in this section of these instructions.IMPORTANT: Consideration must be given for degradation of building materials by flue gases. Sidewall termination may require sealing or shielding of building surfaces with a corrosion resistantmaterial to protect against combustion product corrosion. Consideration must be given to wind direction in order to prevent flue products and/or condensate from being blown againstthe building surfaces. If a metal shield is used it must be a stainless steel material at a minimum dimension of 20 inches. It is recommended that a retaining type collar be used that isattached to the building surface to prevent movement of the vent pipe.Responsibility for the provision of proper adequate venting and air supply for application shall rest with the installer.Vent shall extend high enough above building, or a neighboring obstruction, so that wind from any direction will not create a positive pressure in the vicinity of the vent.HORIZONTAL VENT APPLICATIONS ANDTERMINATIONWhen selecting the location for a horizontal combustion air / vent termination,the following should be considered:1. Observe all clearances listed in vent clearances in these instructions.2. Termination should be positioned where vent vapors will not damageplants or shrubs or air conditioning equipment.3. Termination should be located where it will not be affected by windgusts, light snow, airborne leaves or allow recirculation of fluegases.4. Termination should be located where it will not be damaged orexposed to flying stones, balls, etc.5. Termination should be positioned where vent vapors are not objectionable.6. Horizontal portions of the vent system must slope upwards and besupported to prevent sagging. The vent system may be supportedby the use of clamps or hangers secured to a permanent part ofthe structure every 4 ft. (1.22 m).FAN-ASSISTED COMBUSTION SYSTEMThis appliance is equipped with an integral mechanical means to drawproducts of combustion through the heat exchanger.Ambient Combustion Air SupplyThis type installation will draw the air required for combustion fromwithin the space surrounding the appliance and from areas or roomsadjacent to the space surrounding the appliance. This may be fromwithin the space in a non-confined location or it may be brought into thefurnace area from outdoors through permanent openings or ducts. Asingle, properly sized pipe from the furnace vent connector to the outdoorsmust be provided. For upflow models combustion air is broughtinto the furnace through the unit top panel opening.COMBUSTION AIRATTACH VENT PIPETO FLUE COLLARJUST ABOVE TOPPANEL WITH TWOSCREWSFIGURE 19: Combustion Airflow Path Through The FurnaceUnitary Products Group 15



