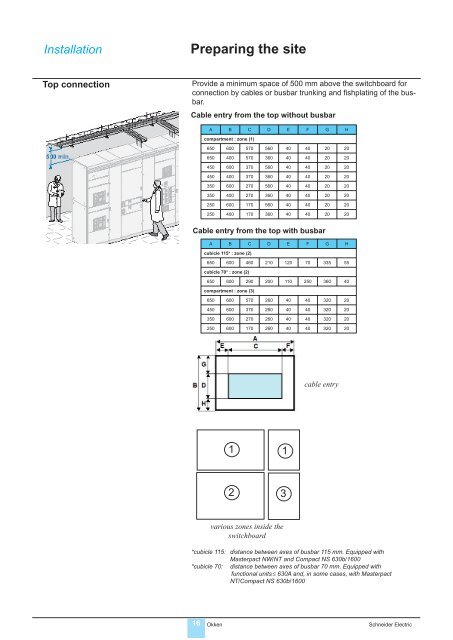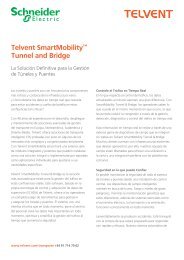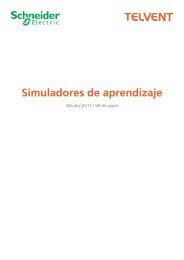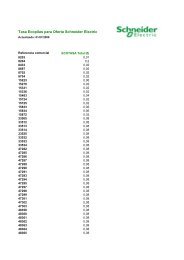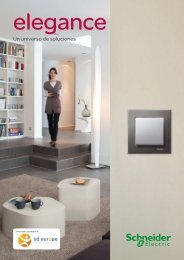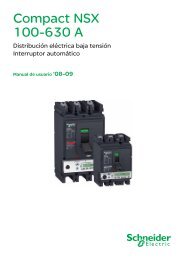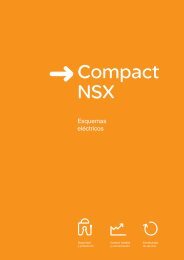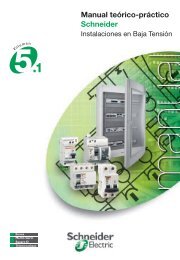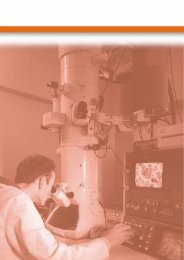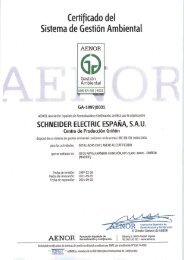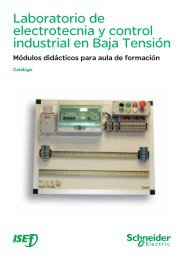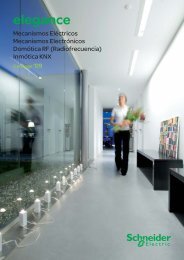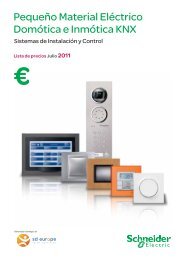Example of installation & commissioning guide
Example of installation & commissioning guide
Example of installation & commissioning guide
- No tags were found...
You also want an ePaper? Increase the reach of your titles
YUMPU automatically turns print PDFs into web optimized ePapers that Google loves.
InstallationPreparing the siteTop connectionProvide a minimum space <strong>of</strong> 500 mm above the switchboard forconnection by cables or busbar trunking and fishplating <strong>of</strong> the busbar.Cable entry from the top without busbarA B C D E F G Hcompartment : zone (1)650 600 570 560 40 40 20 20650 400 570 360 40 40 20 20450 600 370 560 40 40 20 20450 400 370 360 40 40 20 20350 600 270 560 40 40 20 20350 400 270 360 40 40 20 20250 600 170 560 40 40 20 20250 400 170 360 40 40 20 20Cable entry from the top with busbarA B C D E F G Hcubicle 115* : zone (2)650 600 460 210 120 70 335 55cubicle 70* : zone (2)650 600 290 200 110 250 360 40compartment : zone (3)650 600 570 260 40 40 320 20450 600 370 260 40 40 320 20350 600 270 260 40 40 320 20250 600 170 260 40 40 320 20cable entry112 3various zones inside the switchboard*cubicle 115: distance between axes <strong>of</strong> busbar 115 mm. Equipped withMasterpact NW/NT and Compact NS 630b/1600*cubicle 70: distance between axes <strong>of</strong> busbar 70 mm. Equipped withfunctional units ≤ 630A and, in some cases, with MasterpactNT/Compact NS 630b/160016 Okken Schneider Electric


