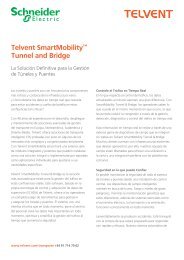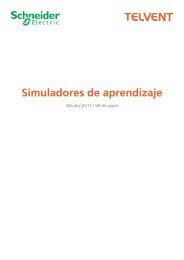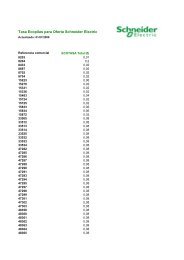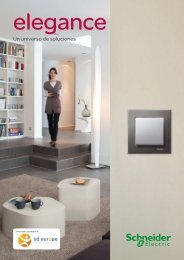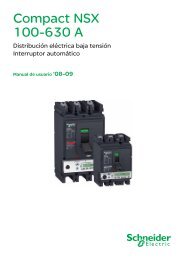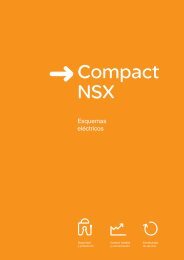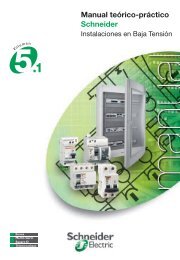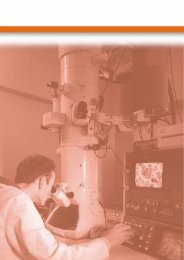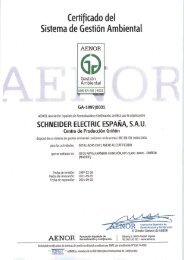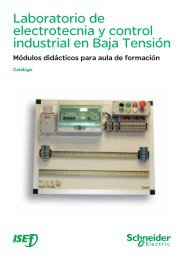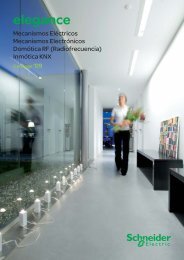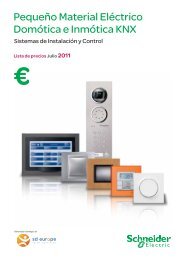Example of installation & commissioning guide
Example of installation & commissioning guide
Example of installation & commissioning guide
- No tags were found...
Create successful ePaper yourself
Turn your PDF publications into a flip-book with our unique Google optimized e-Paper software.
InstallationPreparing the siteBottom connectionThe connection cables will be routed:- either in a duct fitted under the columns- or under a false fl oor.In the first case, the duct will have a width inferior to thecolumn’s depth, or fitted with rails or transverse sections(these are compulsory for columns fitted with rearcompartments).In the latter case, the switchboard must be installed on ametal chassis designed to support column weight (650 kg onaverage for a column < 4000 A). The slabs <strong>of</strong> the false floorswill be adjusted so as to respect the degree <strong>of</strong> protection <strong>of</strong>the switchboard.In both cases, provide a minimum depth <strong>of</strong> 500 mm (600 mmrecommended) to respect the bending radius <strong>of</strong> the cables.Provide a 500 mm space above the switchboard to allow theH-BB fishplating.Cable entry from the bottomA B C D E F G Hcubicle 115*650 600 450 170 140 60 355 75cubicle 70*650 600 530 240 60 60 340 20compartment650 600 530 560 60 60 20 20650 400 530 360 60 60 20 20450 600 330 560 60 60 20 20450 400 330 360 60 60 20 20350 600 230 560 60 60 20 20350 400 230 360 60 60 20 20250 600 130 560 60 60 20 20250 400 130 360 60 60 20 20cable entry*cubicle 115 : distance between axes <strong>of</strong> busbar 115 mm. Equipped withMasterpact NW/NT and Compact NS 630b/1600*cubicle 70 : distance between axes <strong>of</strong> busbar 70 mm. Equipped withfunctional units ≤ 630A and, in some cases, with Masterpact NT/ Compact NS 630b/160017 Okken Schneider Electric



