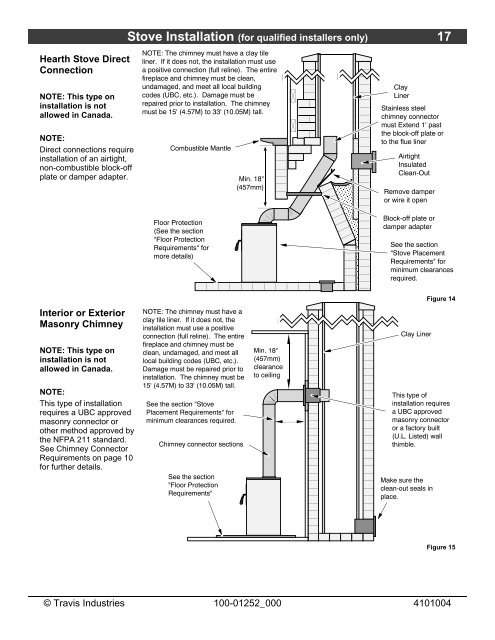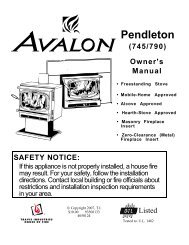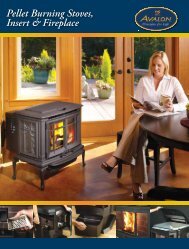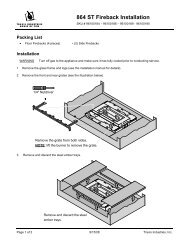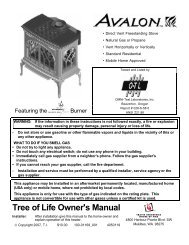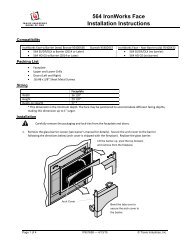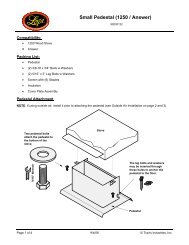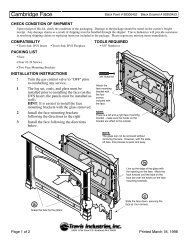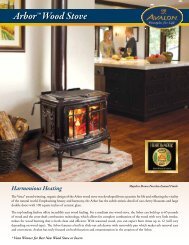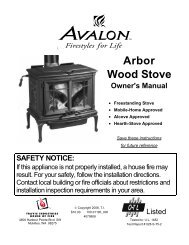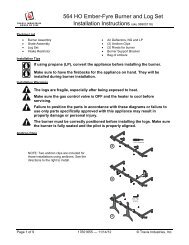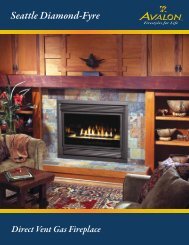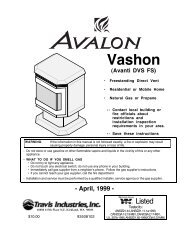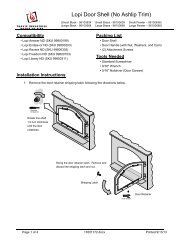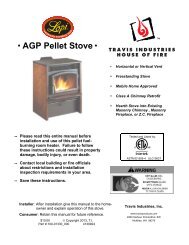Camano Wood Stove Owner's Manual.pdf
Camano Wood Stove Owner's Manual.pdf
Camano Wood Stove Owner's Manual.pdf
You also want an ePaper? Increase the reach of your titles
YUMPU automatically turns print PDFs into web optimized ePapers that Google loves.
Hearth <strong>Stove</strong> DirectConnectionNOTE: This type oninstallation is notallowed in Canada.NOTE:Direct connections requireinstallation of an airtight,non-combustible block-offplate or damper adapter.Interior or ExteriorMasonry ChimneyNOTE: This type oninstallation is notallowed in Canada.NOTE:This type of installationrequires a UBC approvedmasonry connector orother method approved bythe NFPA 211 standard.See Chimney ConnectorRequirements on page 10for further details.<strong>Stove</strong> Installation (for qualified installers only) 17NOTE: The chimney must have a clay tileliner. If it does not, the installation must usea positive connection (full reline). The entirefireplace and chimney must be clean,undamaged, and meet all local buildingcodes (UBC, etc.). Damage must berepaired prior to installation. The chimneymust be 15' (4.57M) to 33' (10.05M) tall.Combustible MantleFloor Protection(See the section"Floor ProtectionRequirements" formore details)NOTE: The chimney must have aclay tile liner. If it does not, theinstallation must use a positiveconnection (full reline). The entirefireplace and chimney must beclean, undamaged, and meet alllocal building codes (UBC, etc.).Damage must be repaired prior toinstallation. The chimney must be15' (4.57M) to 33' (10.05M) tall.See the section "<strong>Stove</strong>Placement Requirements" forminimum clearances required.Chimney connector sectionsSee the section"Floor ProtectionRequirements"Min. 18"(457mm)Min. 18"(457mm)clearanceto ceilingClayLinerStainless steelchimney connectormust Extend 1' pastthe block-off plate orto the flue linerAirtightInsulatedClean-OutRemove damperor wire it openBlock-off plate ordamper adapterSee the section"<strong>Stove</strong> PlacementRequirements" forminimum clearancesrequired.Clay LinerMake sure theclean-out seals inplace.Figure 14This type ofinstallation requiresa UBC approvedmasonry connectoror a factory built(U.L. Listed) wallthimble.Figure 15© Travis Industries 100-01252_000 4101004


