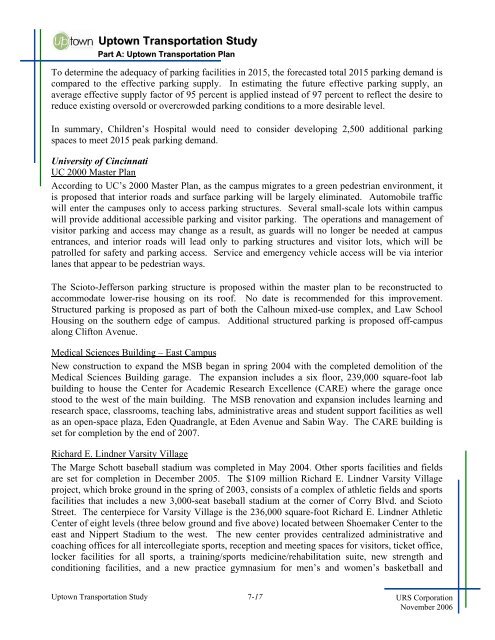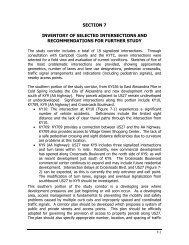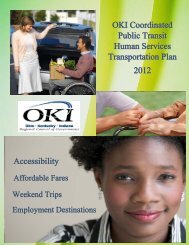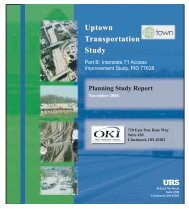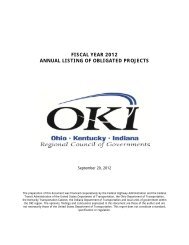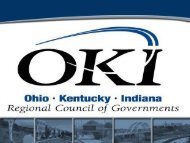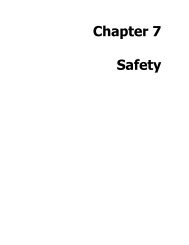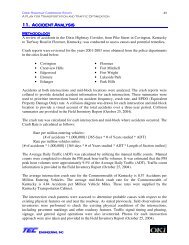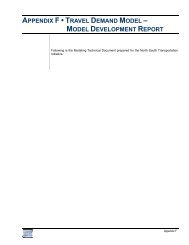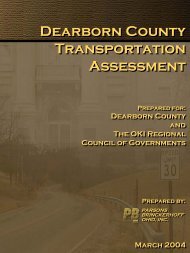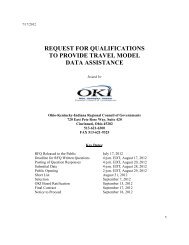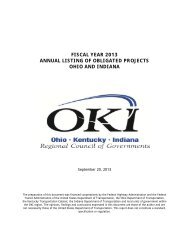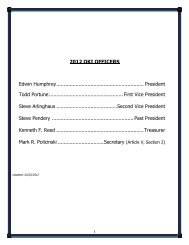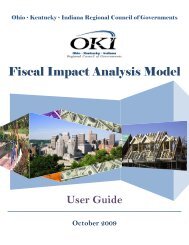Uptown Transportation Study CHAPTER 7: PARKING - OKI
Uptown Transportation Study CHAPTER 7: PARKING - OKI
Uptown Transportation Study CHAPTER 7: PARKING - OKI
Create successful ePaper yourself
Turn your PDF publications into a flip-book with our unique Google optimized e-Paper software.
<strong>Uptown</strong> <strong>Transportation</strong> <strong>Study</strong>Part A: <strong>Uptown</strong> <strong>Transportation</strong> PlanTo determine the adequacy of parking facilities in 2015, the forecasted total 2015 parking demand iscompared to the effective parking supply. In estimating the future effective parking supply, anaverage effective supply factor of 95 percent is applied instead of 97 percent to reflect the desire toreduce existing oversold or overcrowded parking conditions to a more desirable level.In summary, Children’s Hospital would need to consider developing 2,500 additional parkingspaces to meet 2015 peak parking demand.University of CincinnatiUC 2000 Master PlanAccording to UC’s 2000 Master Plan, as the campus migrates to a green pedestrian environment, itis proposed that interior roads and surface parking will be largely eliminated. Automobile trafficwill enter the campuses only to access parking structures. Several small-scale lots within campuswill provide additional accessible parking and visitor parking. The operations and management ofvisitor parking and access may change as a result, as guards will no longer be needed at campusentrances, and interior roads will lead only to parking structures and visitor lots, which will bepatrolled for safety and parking access. Service and emergency vehicle access will be via interiorlanes that appear to be pedestrian ways.The Scioto-Jefferson parking structure is proposed within the master plan to be reconstructed toaccommodate lower-rise housing on its roof. No date is recommended for this improvement.Structured parking is proposed as part of both the Calhoun mixed-use complex, and Law SchoolHousing on the southern edge of campus. Additional structured parking is proposed off-campusalong Clifton Avenue.Medical Sciences Building – East CampusNew construction to expand the MSB began in spring 2004 with the completed demolition of theMedical Sciences Building garage. The expansion includes a six floor, 239,000 square-foot labbuilding to house the Center for Academic Research Excellence (CARE) where the garage oncestood to the west of the main building. The MSB renovation and expansion includes learning andresearch space, classrooms, teaching labs, administrative areas and student support facilities as wellas an open-space plaza, Eden Quadrangle, at Eden Avenue and Sabin Way. The CARE building isset for completion by the end of 2007.Richard E. Lindner Varsity VillageThe Marge Schott baseball stadium was completed in May 2004. Other sports facilities and fieldsare set for completion in December 2005. The $109 million Richard E. Lindner Varsity Villageproject, which broke ground in the spring of 2003, consists of a complex of athletic fields and sportsfacilities that includes a new 3,000-seat baseball stadium at the corner of Corry Blvd. and SciotoStreet. The centerpiece for Varsity Village is the 236,000 square-foot Richard E. Lindner AthleticCenter of eight levels (three below ground and five above) located between Shoemaker Center to theeast and Nippert Stadium to the west. The new center provides centralized administrative andcoaching offices for all intercollegiate sports, reception and meeting spaces for visitors, ticket office,locker facilities for all sports, a training/sports medicine/rehabilitation suite, new strength andconditioning facilities, and a new practice gymnasium for men’s and women’s basketball and<strong>Uptown</strong> <strong>Transportation</strong> <strong>Study</strong> 7-17 URS CorporationNovember 2006


