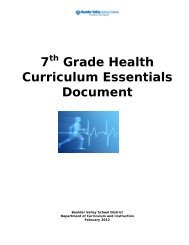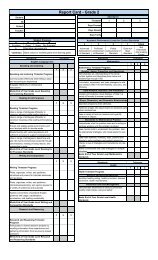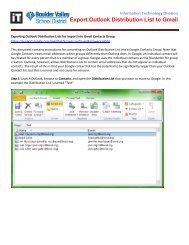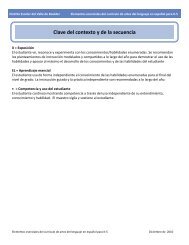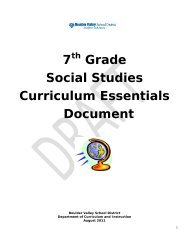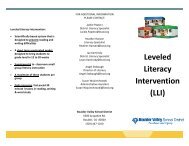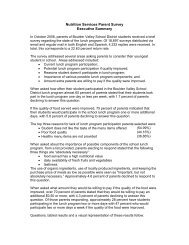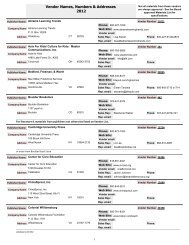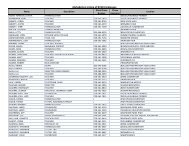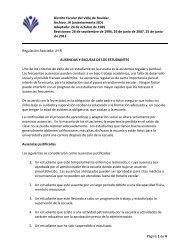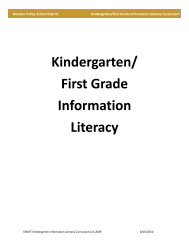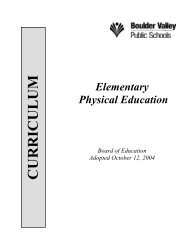Boulder Valley School District Educational Facilities Master Plan
Boulder Valley School District Educational Facilities Master Plan
Boulder Valley School District Educational Facilities Master Plan
Create successful ePaper yourself
Turn your PDF publications into a flip-book with our unique Google optimized e-Paper software.
<strong>Boulder</strong> <strong>Valley</strong> <strong>School</strong> <strong>District</strong><strong>Educational</strong> <strong>Facilities</strong> <strong>Master</strong> <strong>Plan</strong>Monarch K-8 <strong>School</strong>Original Construction Date: 1997Total Gross Square Footage: 108,802Program Capacity: 753Student Enrollment May 2006: 705Facility Condition Score: 99%Program Compatibility Score: 89%<strong>School</strong> Budget: $452,375The <strong>Educational</strong> <strong>Facilities</strong> <strong>Master</strong> <strong>Plan</strong> includes the following work at Monarch K-8<strong>School</strong>:Facility Condition Assessment (FCA):• Exit signage improvements• HVAC improvementsProgram Compatibility Assessment (PCA):Multi-Use Outdoor <strong>Facilities</strong> (MUOF):• Provide an additional playfield for use by the K8 and high school• Upgrade playground surfacing, equipment, and fencing• Provide adequate curbing and drainage• Make playgrounds ADA accessibleInformation Technology (IT):• Upgrade network wiring for computers and telephone, as necessary• Replace obsolete networking equipment• Implement VoIP to enhance communications capabilities and reduce costsCapital Improvement <strong>Plan</strong>ning Committee May 2006 Page 71



