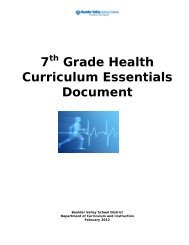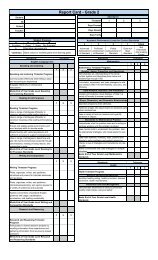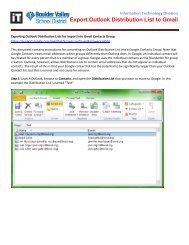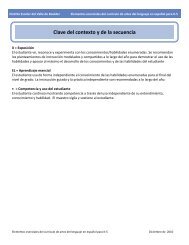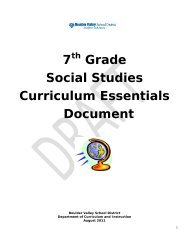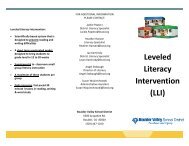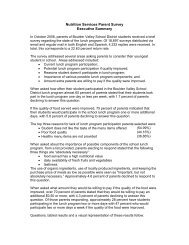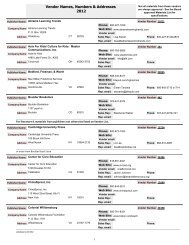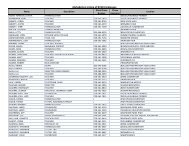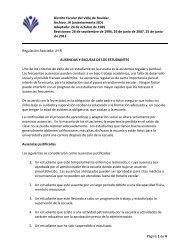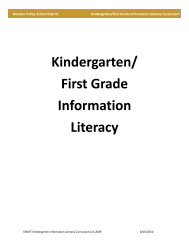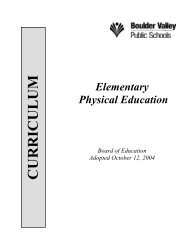Boulder Valley School District Educational Facilities Master Plan
Boulder Valley School District Educational Facilities Master Plan
Boulder Valley School District Educational Facilities Master Plan
You also want an ePaper? Increase the reach of your titles
YUMPU automatically turns print PDFs into web optimized ePapers that Google loves.
<strong>Boulder</strong> <strong>Valley</strong> <strong>School</strong> <strong>District</strong><strong>Educational</strong> <strong>Facilities</strong> <strong>Master</strong> <strong>Plan</strong>Superior ElementaryOriginal Construction Date: 1996Total Gross Square Footage: 63,500Program Capacity: 500Student Enrollment May 2006: 644Facility Condition Score: 93%Program Compatibility Score: 86%<strong>School</strong> Budget: $605,162The <strong>Educational</strong> <strong>Facilities</strong> <strong>Master</strong> <strong>Plan</strong> includes the following work at SuperiorElementary:Facility Condition Assessment (FCA):• HVAC improvements• Site irrigation improvements• Exterior masonry wall repair• Interior finish repair/replacement• Site pavingProgram Compatibility Assessment (PCA):• Enlarge cafeteriaMulti-Use Outdoor <strong>Facilities</strong> (MUOF):• Upgrade playground surfacing, equipment and fencing• Provide adequate curbing and drainage• Replace aged and/or unsafe playground equipment• Make playgrounds ADA accessibleInformation Technology (IT):• Upgrade WAN to provide capacity to support applications with high bandwidthdemands• Upgrade LANs to provide reliable and responsive access to data, research, andinformation• Implement VoIP to enhance communications capabilities and reduce costsCapital Improvement <strong>Plan</strong>ning Committee May 2006 Page 84



