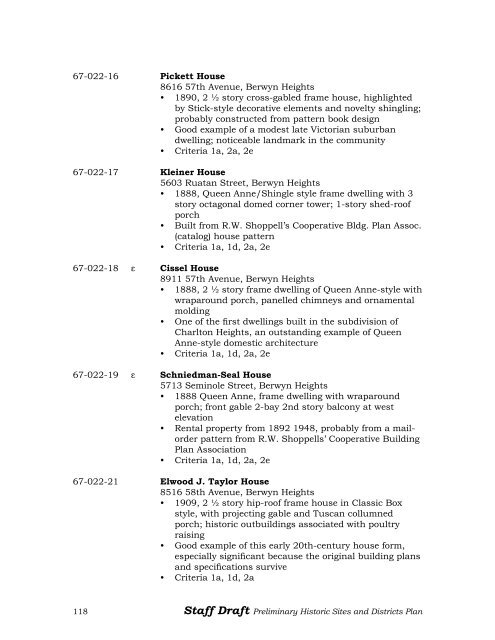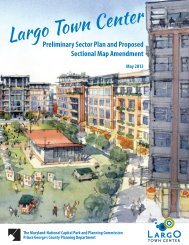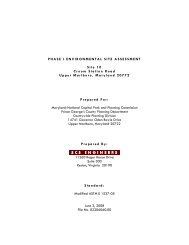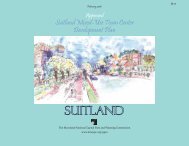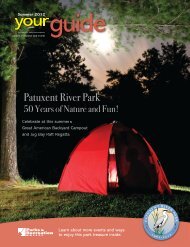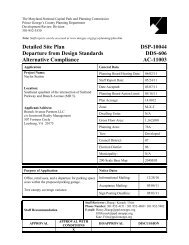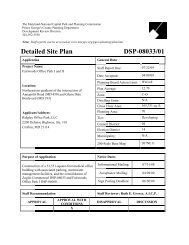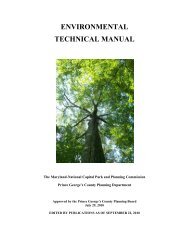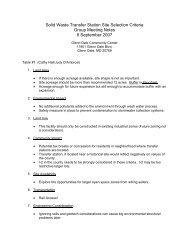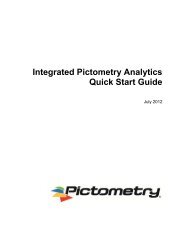PART II: Chapter 16 Historic Sites and Proposed Historic Sites
PART II: Chapter 16 Historic Sites and Proposed Historic Sites
PART II: Chapter 16 Historic Sites and Proposed Historic Sites
You also want an ePaper? Increase the reach of your titles
YUMPU automatically turns print PDFs into web optimized ePapers that Google loves.
67-022-<strong>16</strong> Pickett House86<strong>16</strong> 57th Avenue, Berwyn Heights• 1890, 2 ½ story cross-gabled frame house, highlightedby Stick-style decorative elements <strong>and</strong> novelty shingling;probably constructed from pattern book design• Good example of a modest late Victorian suburb<strong>and</strong>welling; noticeable l<strong>and</strong>mark in the community• Criteria 1a, 2a, 2e67-022-17 Kleiner House5603 Ruatan Street, Berwyn Heights• 1888, Queen Anne/Shingle style frame dwelling with 3story octagonal domed corner tower; 1-story shed-roofporch• Built from R.W. Shoppell’s Cooperative Bldg. Plan Assoc.(catalog) house pattern• Criteria 1a, 1d, 2a, 2e67-022-18 ε Cissel House8911 57th Avenue, Berwyn Heights• 1888, 2 ½ story frame dwelling of Queen Anne-style withwraparound porch, panelled chimneys <strong>and</strong> ornamentalmolding• One of the first dwellings built in the subdivision ofCharlton Heights, an outst<strong>and</strong>ing example of QueenAnne-style domestic architecture• Criteria 1a, 1d, 2a, 2e67-022-19 ε Schniedman-Seal House5713 Seminole Street, Berwyn Heights• 1888 Queen Anne, frame dwelling with wraparoundporch; front gable 2-bay 2nd story balcony at westelevation• Rental property from 1892 1948, probably from a mailorderpattern from R.W. Shoppells’ Cooperative BuildingPlan Association• Criteria 1a, 1d, 2a, 2e67-022-21 Elwood J. Taylor House85<strong>16</strong> 58th Avenue, Berwyn Heights• 1909, 2 ½ story hip-roof frame house in Classic Boxstyle, with projecting gable <strong>and</strong> Tuscan collumnedporch; historic outbuildings associated with poultryraising• Good example of this early 20th-century house form,especially significant because the original building plans<strong>and</strong> specifications survive• Criteria 1a, 1d, 2a118 Staff Draft Preliminary <strong>Historic</strong> <strong>Sites</strong> <strong>and</strong> Districts Plan


