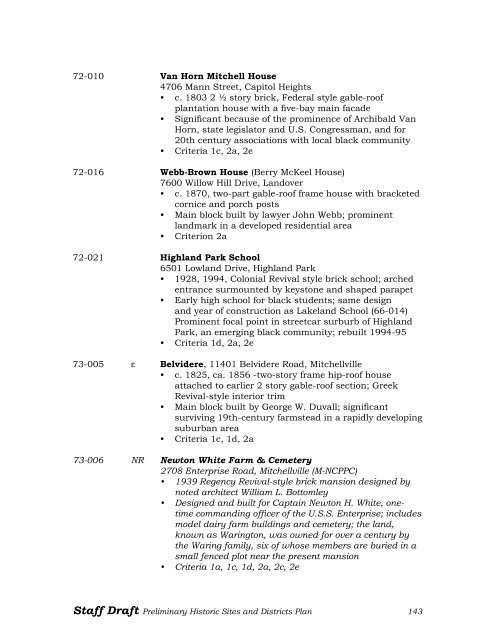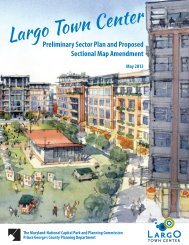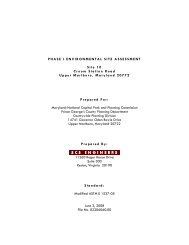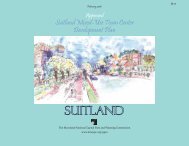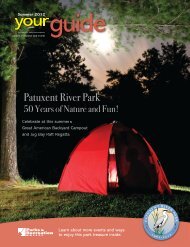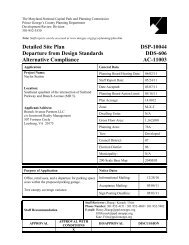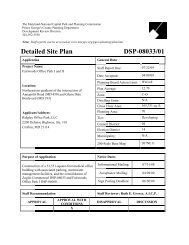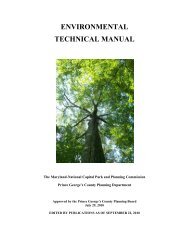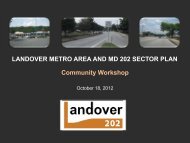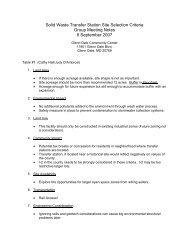PART II: Chapter 16 Historic Sites and Proposed Historic Sites
PART II: Chapter 16 Historic Sites and Proposed Historic Sites
PART II: Chapter 16 Historic Sites and Proposed Historic Sites
You also want an ePaper? Increase the reach of your titles
YUMPU automatically turns print PDFs into web optimized ePapers that Google loves.
72-010 Van Horn Mitchell House4706 Mann Street, Capitol Heights• c. 1803 2 ½ story brick, Federal style gable-roofplantation house with a five-bay main facade• Significant because of the prominence of Archibald VanHorn, state legislator <strong>and</strong> U.S. Congressman, <strong>and</strong> for20th century associations with local black community• Criteria 1c, 2a, 2e72-0<strong>16</strong> Webb-Brown House (Berry McKeel House)7600 Willow Hill Drive, L<strong>and</strong>over• c. 1870, two-part gable-roof frame house with bracketedcornice <strong>and</strong> porch posts• Main block built by lawyer John Webb; prominentl<strong>and</strong>mark in a developed residential area• Criterion 2a72-021 Highl<strong>and</strong> Park School6501 Lowl<strong>and</strong> Drive, Highl<strong>and</strong> Park• 1928, 1994, Colonial Revival style brick school; archedentrance surmounted by keystone <strong>and</strong> shaped parapet• Early high school for black students; same design<strong>and</strong> year of construction as Lakel<strong>and</strong> School (66-014)Prominent focal point in streetcar surburb of Highl<strong>and</strong>Park, an emerging black community; rebuilt 1994-95• Criteria 1d, 2a, 2e73-005 ε Belvidere, 11401 Belvidere Road, Mitchellville• c. 1825, ca. 1856 -two-story frame hip-roof houseattached to earlier 2 story gable-roof section; GreekRevival-style interior trim• Main block built by George W. Duvall; significantsurviving 19th-century farmstead in a rapidly developingsuburban area• Criteria 1c, 1d, 2a73-006 NR Newton White Farm & Cemetery2708 Enterprise Road, Mitchellville (M-NCPPC)• 1939 Regency Revival-style brick mansion designed bynoted architect William L. Bottomley• Designed <strong>and</strong> built for Captain Newton H. White, onetimecomm<strong>and</strong>ing officer of the U.S.S. Enterprise; includesmodel dairy farm buildings <strong>and</strong> cemetery; the l<strong>and</strong>,known as Warington, was owned for over a century bythe Waring family, six of whose members are buried in asmall fenced plot near the present mansion• Criteria 1a, 1c, 1d, 2a, 2c, 2eStaff Draft Preliminary <strong>Historic</strong> <strong>Sites</strong> <strong>and</strong> Districts Plan 143


